Two Bedroom Cabin Plans
Two Bedroom Cabin Plans Step-by-Step Guide
Two Bedroom Cabin Plans
Complete cabin plans (pdf): layouts, details, sections, elevations, material variants, windows, doors.
Complete Material List + Tool List
A complete set of material and tool lists, a very detailed description of everything you need to build your cabin house.
Two Bedroom Cabin Plans Genesis
Genesis has a specific crooked look, which gets much attention. The gabled roof lands onto two sides of the porch to cover up the entrances into the cabin. On the Genesis plans, you can see the partition of the “public” lively zone on the ground floor and the “private” calm zone on the upper floor. In practice, you will find the main room, kitchen, and bathroom downstairs and two bedrooms upstairs. The forest environment would suit Genesis as a holiday cottage or a hunting cabin – it’s up to you! If not decided yet, check other house plans.



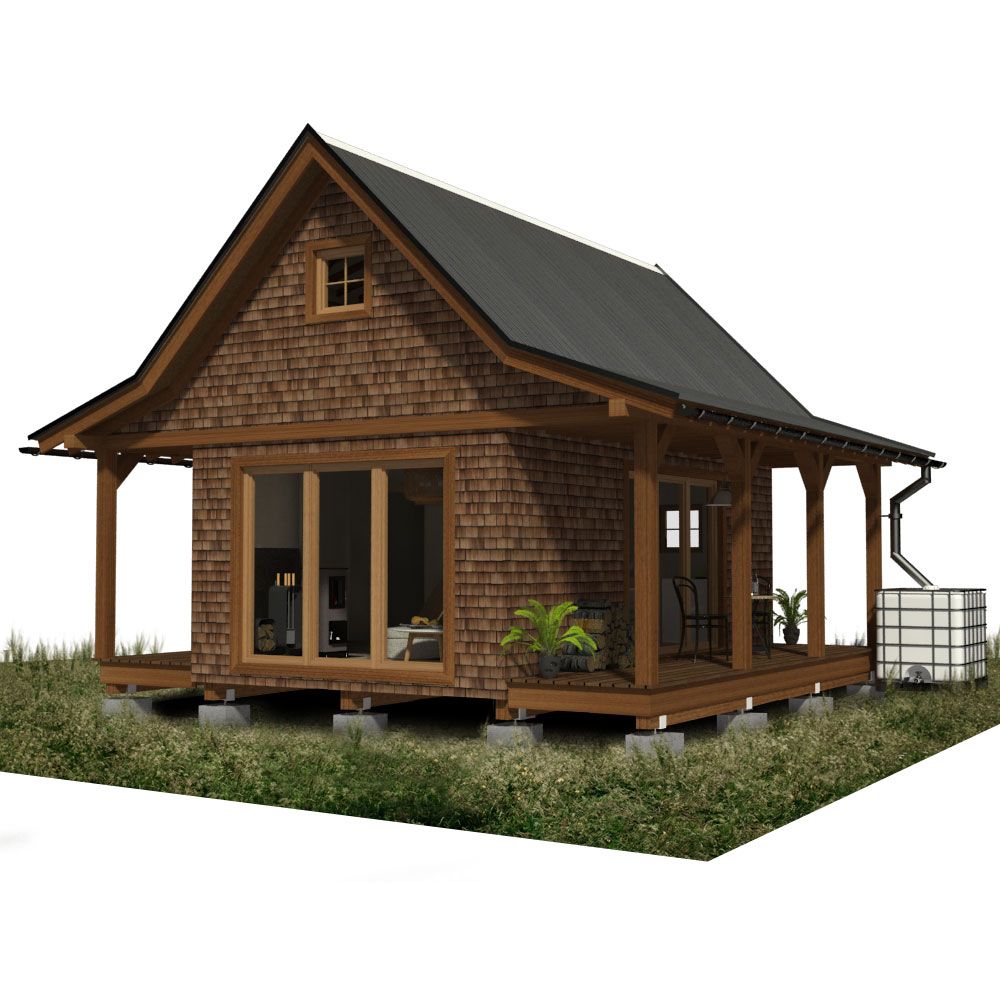
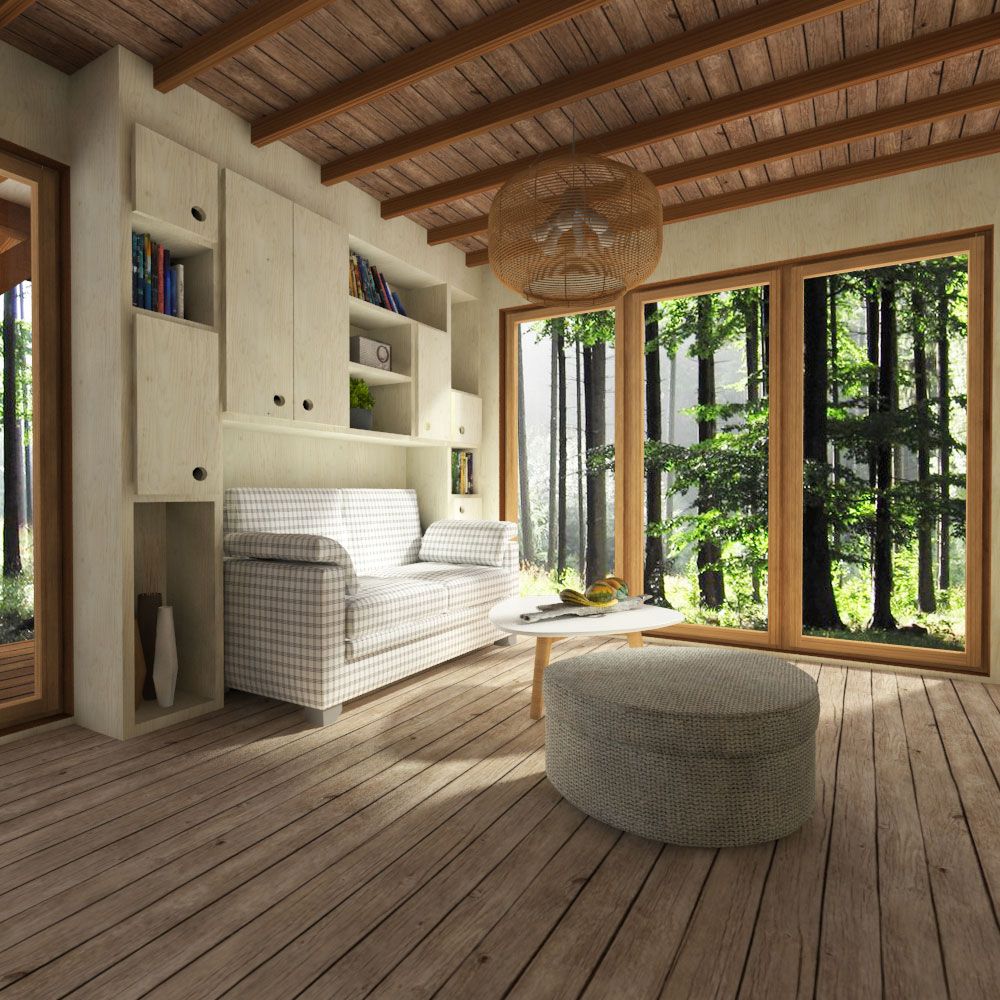

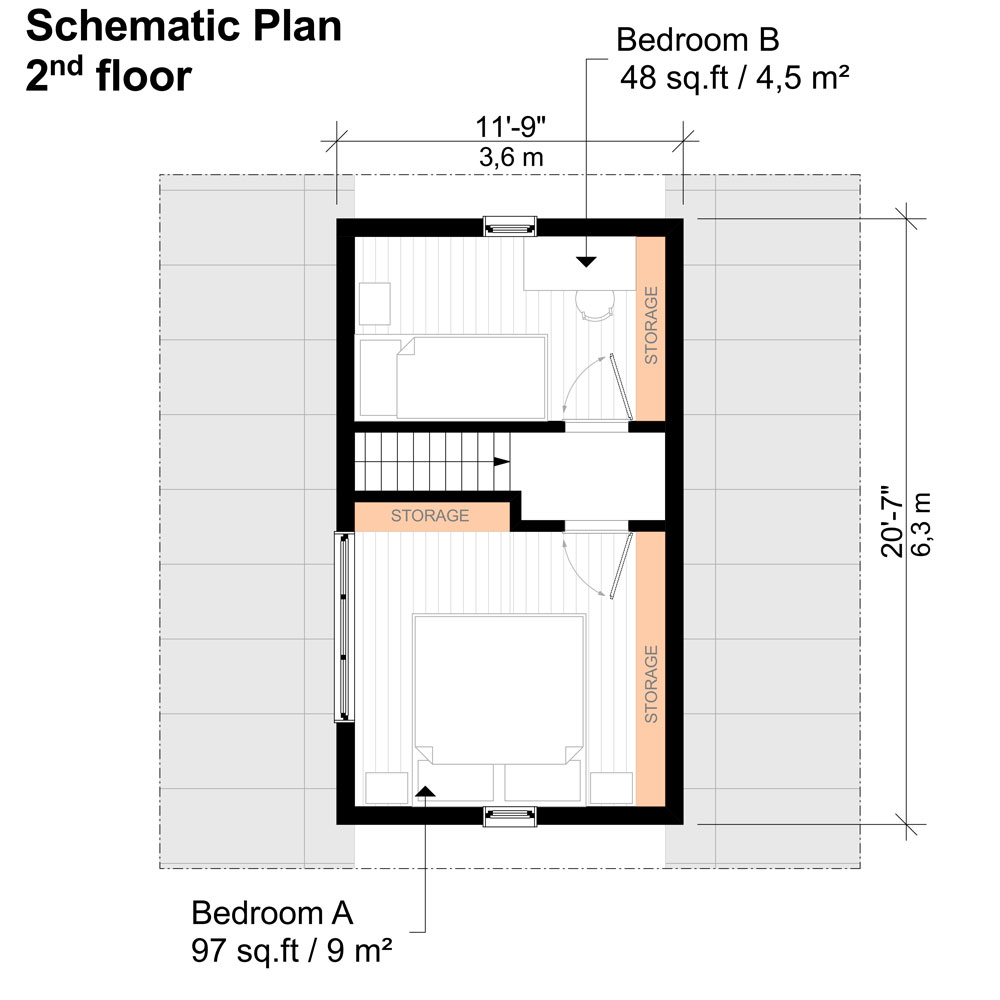


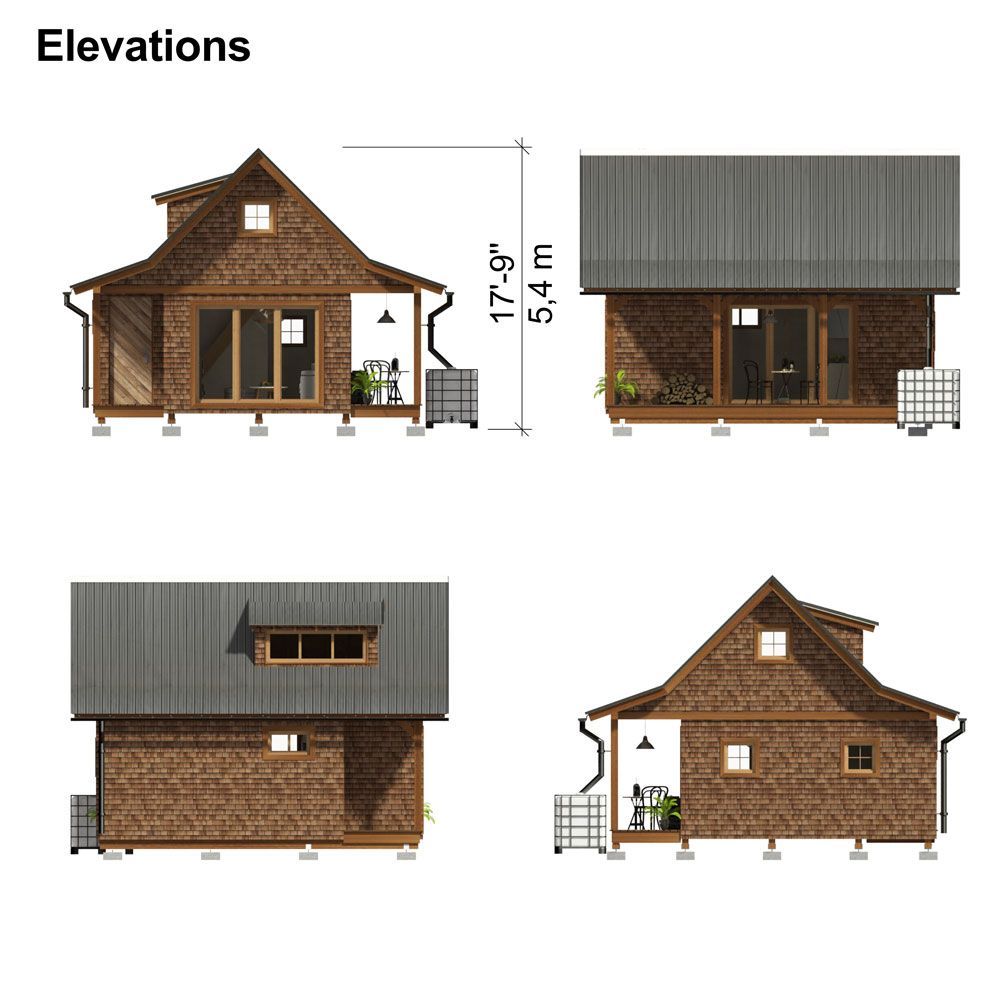






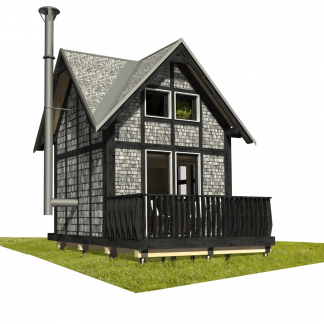
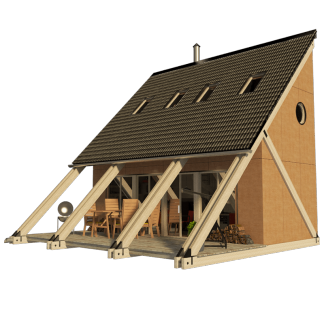
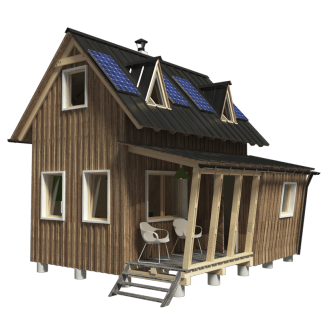







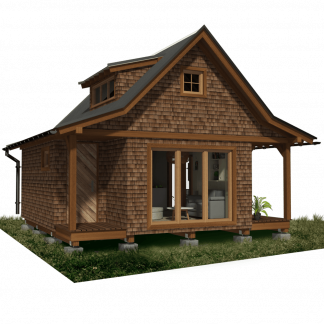
Reviews
There are no reviews yet.