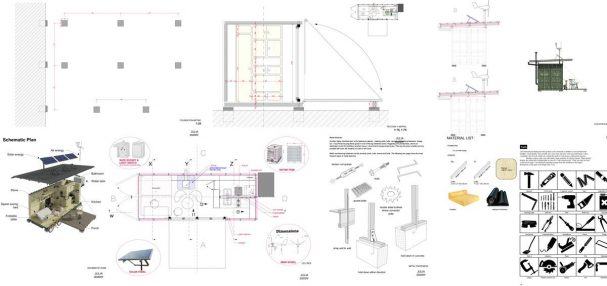Two Containers House Plans
Two 20ft Shipping Containers Plans Step by Step Guide
Cargo Container House Plans, Drawings
Complete set of small house plans (pdf): layouts, details, sections, elevations, material variants, windows, doors.

$290.00 – $390.00
 FREE sample plans
FREE sample plans
of one of our design

Complete set of small house plans (pdf): layouts, details, sections, elevations, material variants, windows, doors.

| Built Up Area | 504 ft² / 46,8 m² |
|---|---|
| Total Floor Area | 356 ft² / 33,1 m² |
| Porch | 504 sq ft / 46,8 m² |
| L X W | 25′-10" x 19′-11" / 7,8 m x 6,0 m |
| Format | electronic, printed+electronic |
Your Comments
This plan is fantastic! Are you able to do modifications? I’d prefer the twin anchors house plan that I saw on Etsy, because of the open outdoor living area.
yes, definitely! Please contact us via joshua.woodsman@gmail.com
thank you
What would be the cost difference if I was hoping to reclaim the current porch space into an indoor livable space?
Hi there, Your DIY Building Cost…does this cost include all of the furnishings shown and the electrical, plumbing, water supply and solar power with battery bank?
Thank you
Reviews
There are no reviews yet.