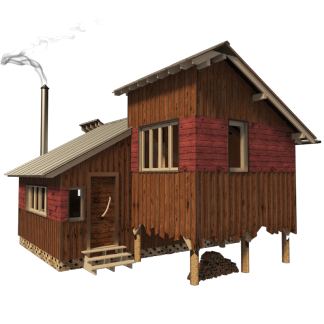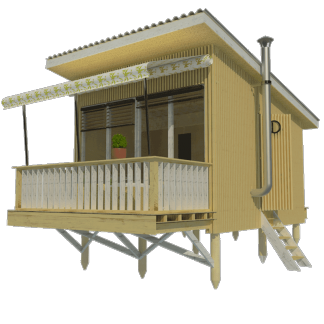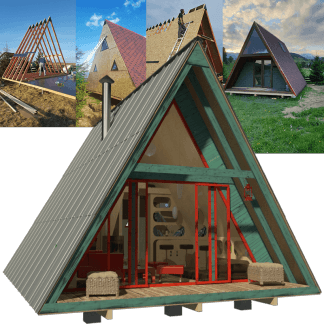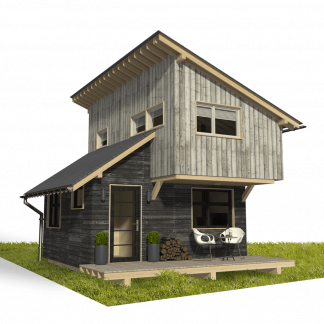Two Storey Cabin Plans
Two Storey Cabin Plans Step by Step Guide
Two Storey Cabin Plans
Complete set of two-story cabin plans (pdf): layouts, details, sections, elevations, material variants, windows, doors.
Complete Material List + Tool List
Complete set of material list + tool list. A very detailed description of everything you need to build your cabin.
Two Storey Cabin Plans
Catch the Kath! Welcome to the future of tiny wooden houses! A two-story family house with space for up to three beds, two bedrooms, an office, a kitchenette, and a living room. Two-story cabin plans Kathy is a catchy combination of a classic-style wooden cabin and an atypical modern-style two-story wooden house. How? From the sides, it looks like a classic gable-roof two-bedroom, two-story wooden cabin, but from the front side, you can see that it is a combination of two house styles in one that forms a skillion-and-lean-to roof. Why? That’s simple: the front side of the upper-story house that overlaps the lower story provides shade and roofing for a terrace/porch outside the main room that can be used as a living room or as a bedroom. This unique floor plan design lets you enjoy your favorite BBQ even when it’s raining. Just imagine the soothing sound of raindrops falling all around, but not on you, as you drink some warm drink, chilling out on the porch.
Two-Storey Cabin Plans Kathy belongs to our family of two-story houses and cabin plans. Like all of our house plans, it is fully DIY. We know that nothing human creative genius couldn’t do; that’s why we bring you this fantastic DIY and energy-saving solution for independent lifestyle living.
If you are a small family, a couple, or simply someone searching for a recreational weekend house, this catchy house plan by the name Kathy is the dream DIY tiny house of your choice! Build your dream living from scratch with our best-seller book, HOW TO BUILD A TINY HOUSE, by Joshua Woodsman!




























Adam h (verified owner) –
Working with Josh was great to get these plans. They’re easy to follow and will definitely be building again