DIY cabin floor plans Candy
Candy is 206 sq. ft. / 19,1 m2 small 1 bedroom cabin with 53 sq. ft. / 5,0 m2 porch and 75 sq. ft. / 7 m2 loft. It is 13’–1’’x 11’-6’’ / 4 x 3,5 m one-room timber structure elevated on pillars with front porch of 6’-1’’x 11’-6’’ / 1,8 x 3,5 m and loft of 5’-11’’x 10’-10’’ / 1,8 x 3,3 m size.
What will you get
Timber Construction Step by Step Guide
Vacation Cabin Plans
Complete set of DIY cabin floor plans (PDF): layouts, details, sections, elevations, material variants, windows, doors; CAD set included
eBook How to Build a Tiny House Included
- Over 1000 illustrations
- 276 pages
Complete Material List + Tool List
Complete set of material list + tool list. A very detailed description of everything you need to build your small vacation cabin.
Cabin plans with loft
The wood cabin Candy is a charming small house, which you enter through little steps on the side leading directly to the front porch. It is similar in design to our small cabin Cheryl, except it is a little bit bigger, which enabled us to put a loft inside. The loft is spacious enough for a double-bed, creating a very cozy and warm space to sleep with a beautiful view. Or even if you turn the loft into something else, like, for example, a cushy soft relaxing zone, the view will always be there. Because these vacation cabin plans are loft, there is a bigger area free on the ground floor to be used as a socializing space. You can put a sofa with a coffee table or even a little kitchenette and enjoy a very nice and comfortable place to hang out with your friends or family. The high windows and door on the front facade enable direct access to the front porch, and so especially during nice summer days, nothing will disturb the joy of beautiful nature around.
Construction PDF plans
Candy has gotten its name from famous pin-up girl Candy Jones, and it is a timber frame structure with a shed roof. The walls, floor, and roof are built of wooden planks, and it stands on a timber pillar foundation, creating a space underneath. That can be used as a storage place, for example, for wood, if you decide to have a wood-burning stove as a heating source and addition to the already cozy atmosphere of the interior of this small cabin with loft and front porch. In case you would prefer something to be slightly different, our pdf plans can always be subject to changes. Feel free to adjust our cabin plans with loft or any other of our small house plans in any way you wish or even use as an inspiration for your own wood cabin designs.
If you are looking for a similar design but a bit larger, please continue HERE!


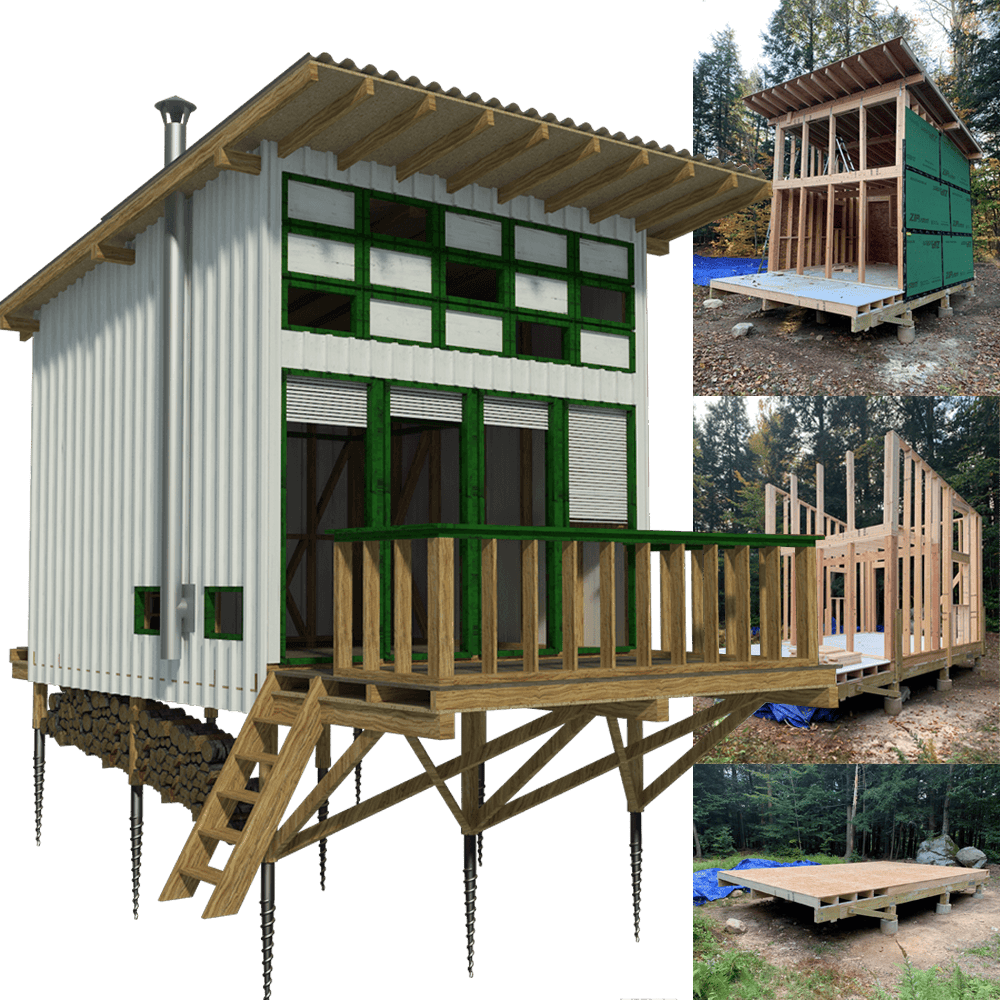
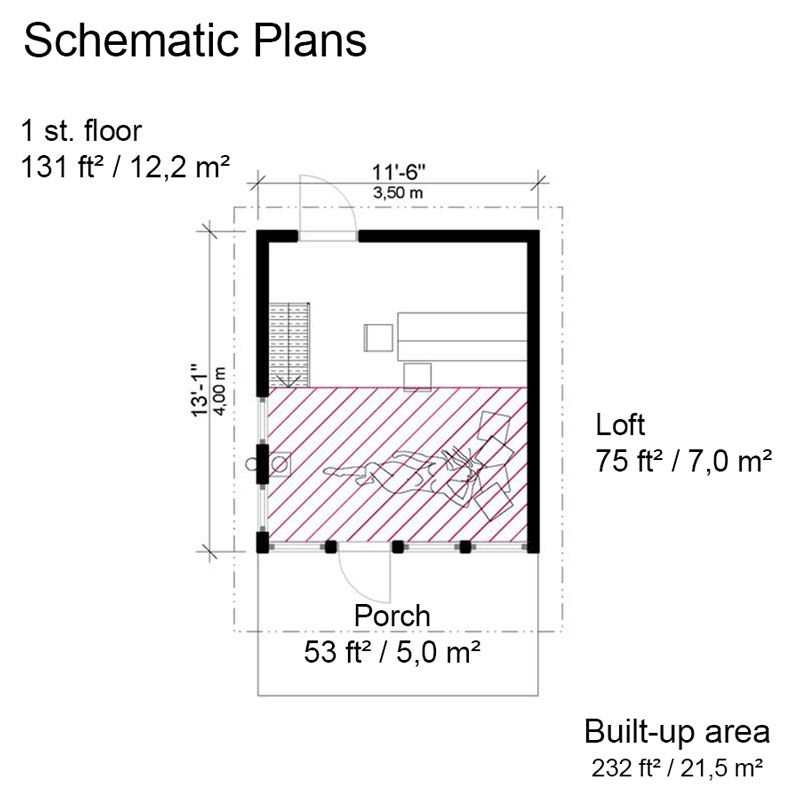
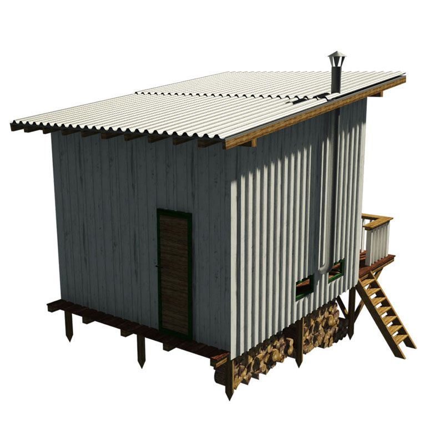
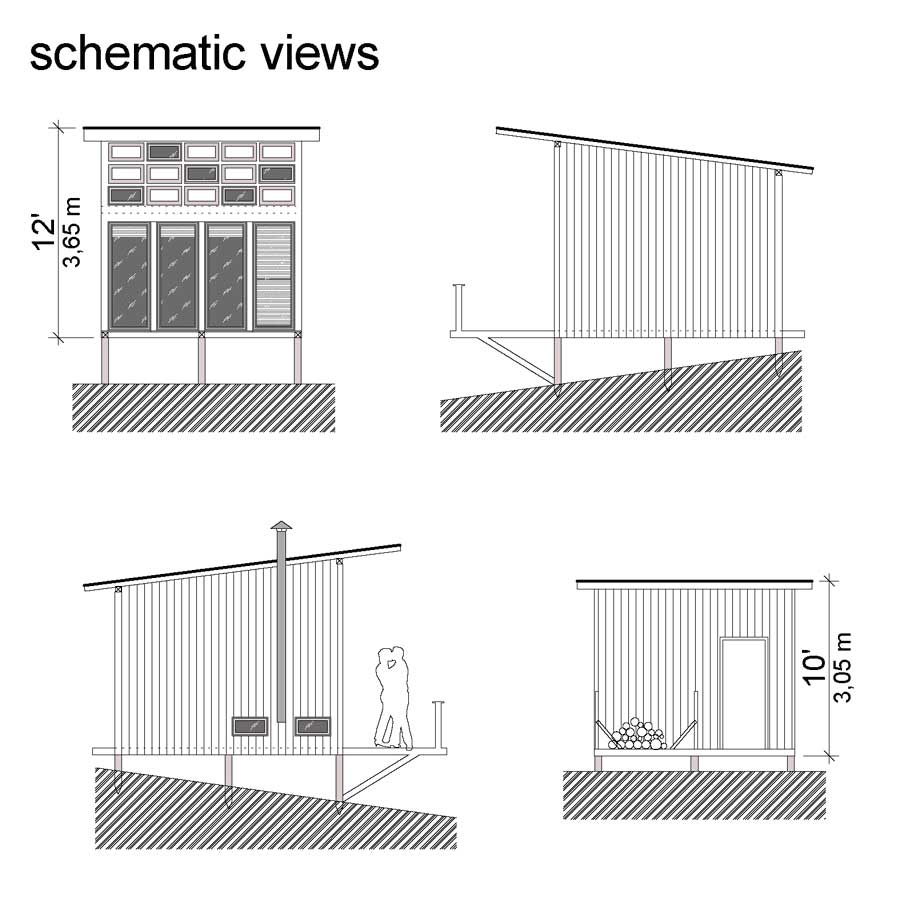
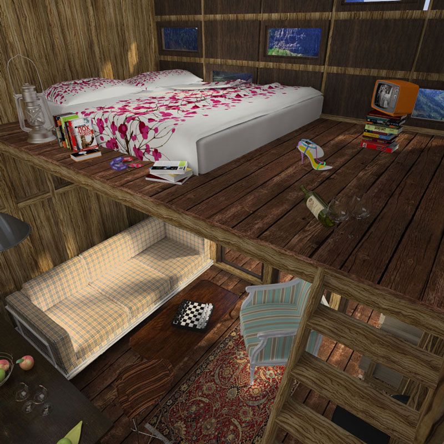
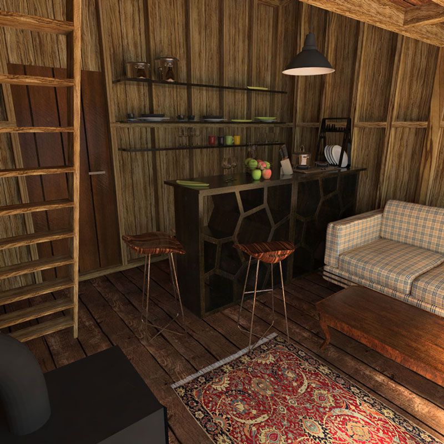
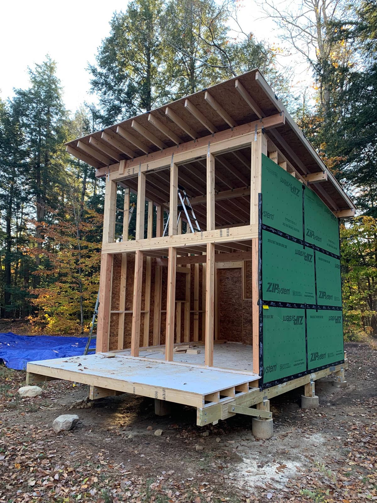
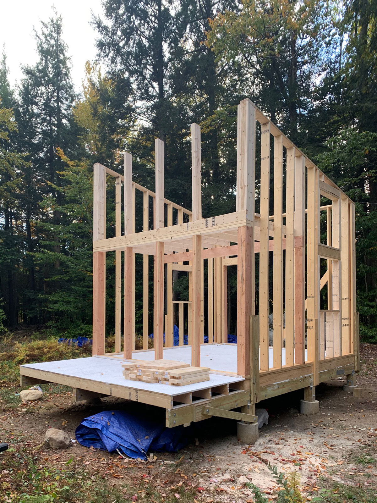
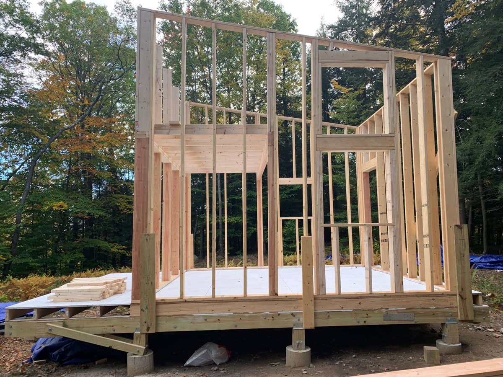
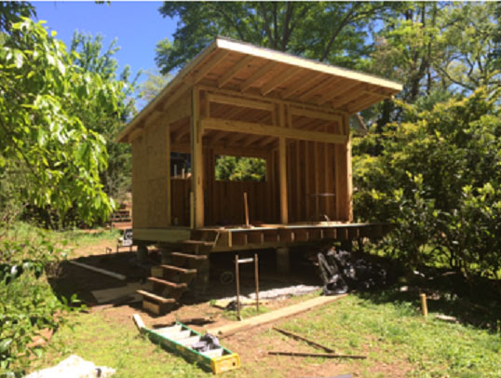
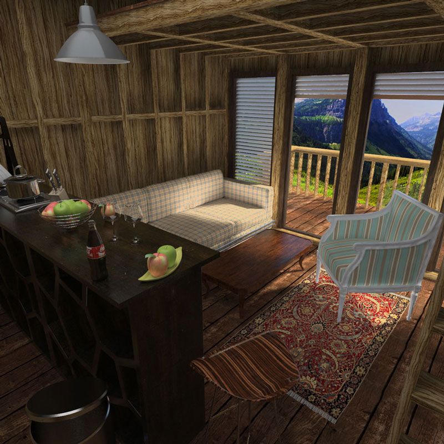
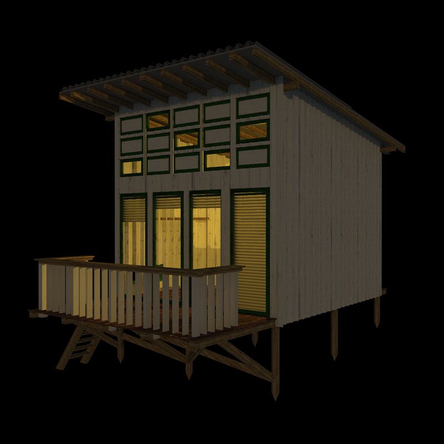
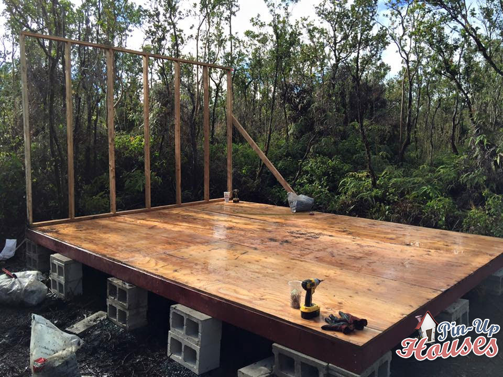
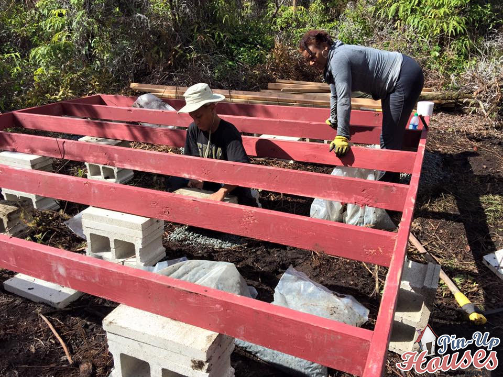
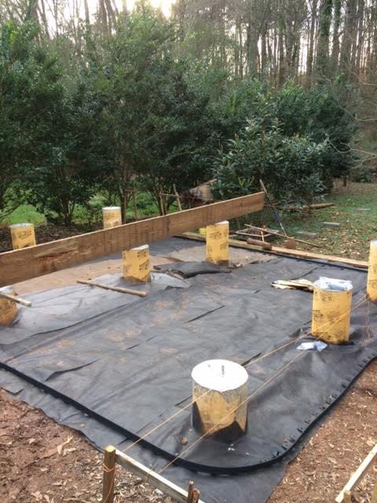
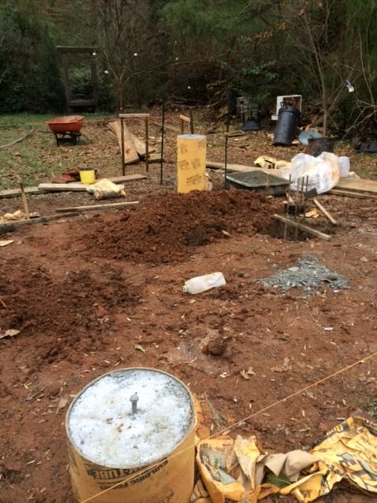
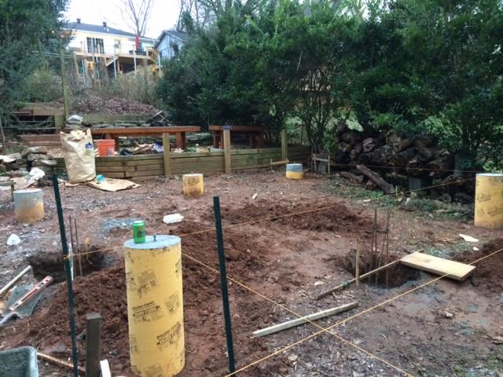
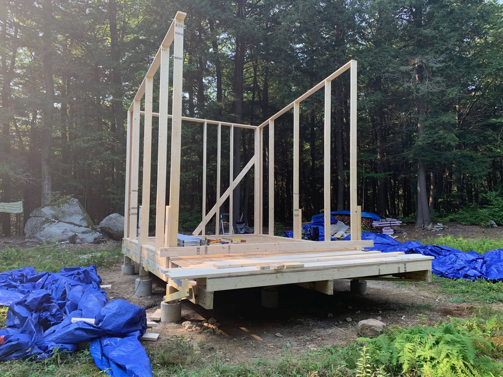
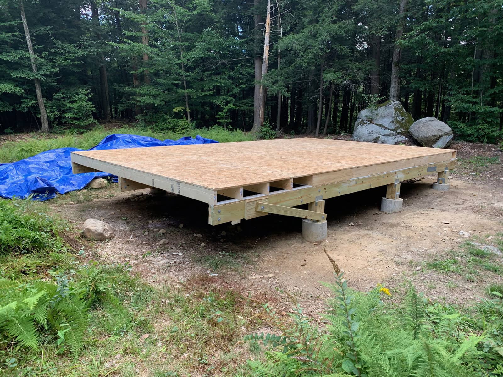
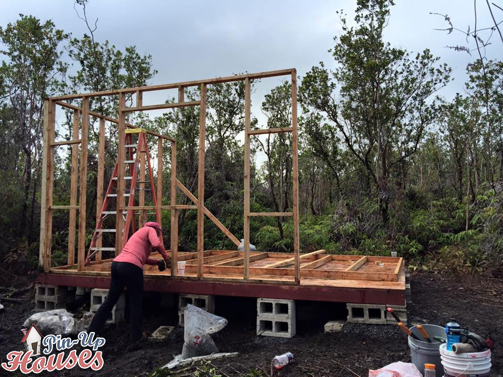
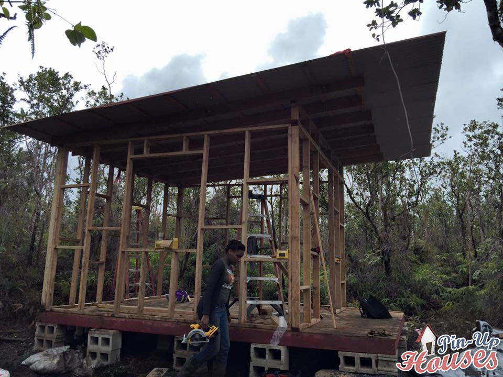
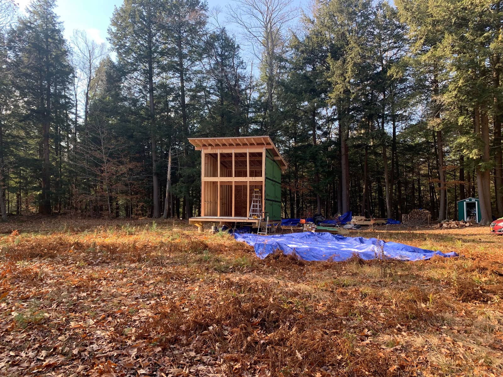





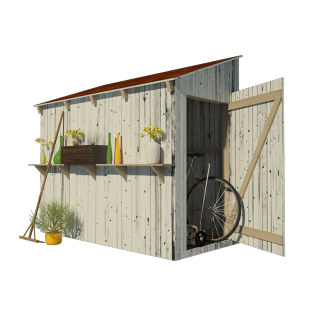
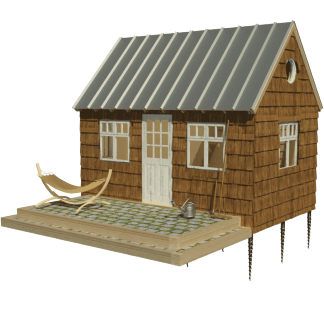







Roger Alvarez –
Nice job. Good idea