Wooden country house
Christie is a lovely 264 sq. ft. (24,8 m2) wooden 1 bedroom cottage with a gable roof. The most striking feature of this 18′-3″ x 11′-8″ (5,55 x 3,56 m) structure is a wide panoramic window, bringing light into the interior space and the 54 sq. ft. (5 m2) sleeping loft.
What will you get
Timber construction step by step guide
Vacation Cottage Plans
Complete set of vacation cottage plans (pdf): layouts, details, sections, elevations, material variants, windows, doors
Complete material list + tool list
Complete set of material list + tool list. A very detailed description of everything you need to build your vacation cottage.
Small cottage floor plans
Christie is one of our small cottage floor plans. It includes everything you need to get a proper rest away from the worries of your everyday life. There is a large central space on the ground floor with a little kitchenette running alongside one of the walls, which has a panoramic window covering this wall’s entire width. It thus brings a lot of light in and provides amazing views of your surroundings, so you can really enjoy being surrounded by and closer to nature. This makes the central space a charming place to be used as a living room to hang out with your friends or family or a more relaxed room for your everyday activities. The bathroom is located in the corner of the ground floor, and a storage room, accessible from the outside, next to it. Another great advantage of this wooden country house is the sleeping loft. You climb a little ladder, and there you are, your own private space, which benefits from the light and views of the main façade window during the day and allows you to enjoy a proper undisturbed sleep during the night. It is easy with our small cottage floor plans.
Construction PDF plans
Christie, named after famous Pin-up girl Christey Brinkley, has all you need in a perfect vacation cottage plans. Its typical wooden house design with a gable roof gives it a charming atmosphere. It is an insulated simple timber frame construction standing slightly above the ground level on a concrete block foundation. All the cladding is made of wood or OSB board, with a metal sheet placed on top of the roof, adding to the traditional wooden homey feeling. The sleeping loft enables more space on the ground floor to be used for the main socializing area, which strongly benefits from the amazing wide panoramic window. In other words, our wooden country house Christie is the perfect vacation cottage plans for a place to disappear occasionally to enjoy moments of peace and proper rest. Are you curious to see more of our small cottage floor plans? Of course, browse through cottages with loft or porch. We also have easy to build tiny houses, cabins, or sheds, have a look.


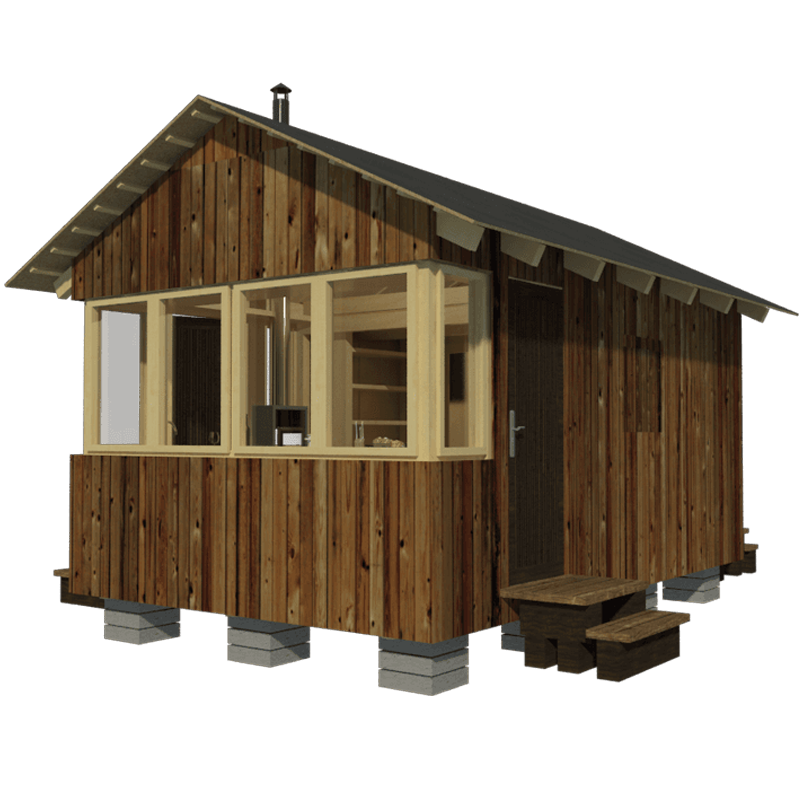
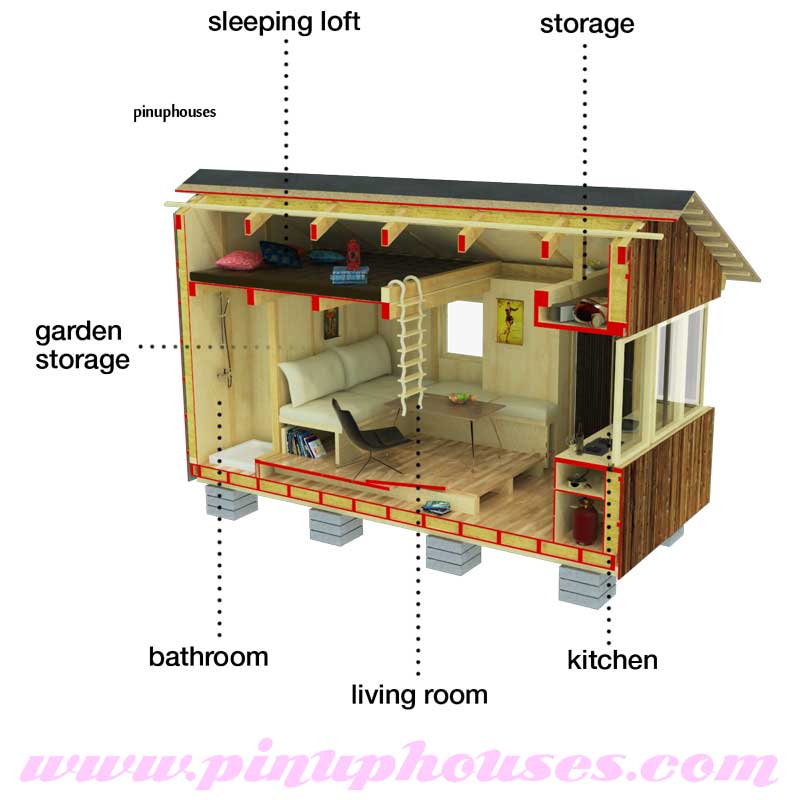
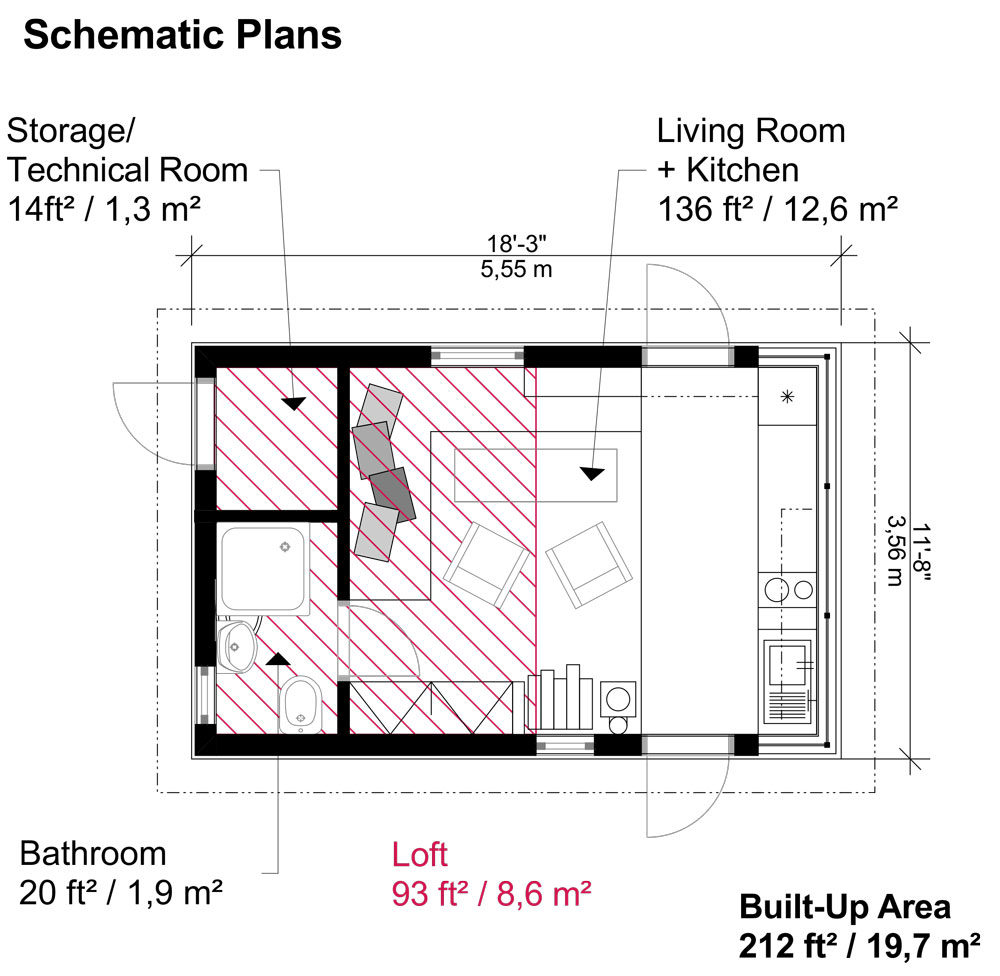
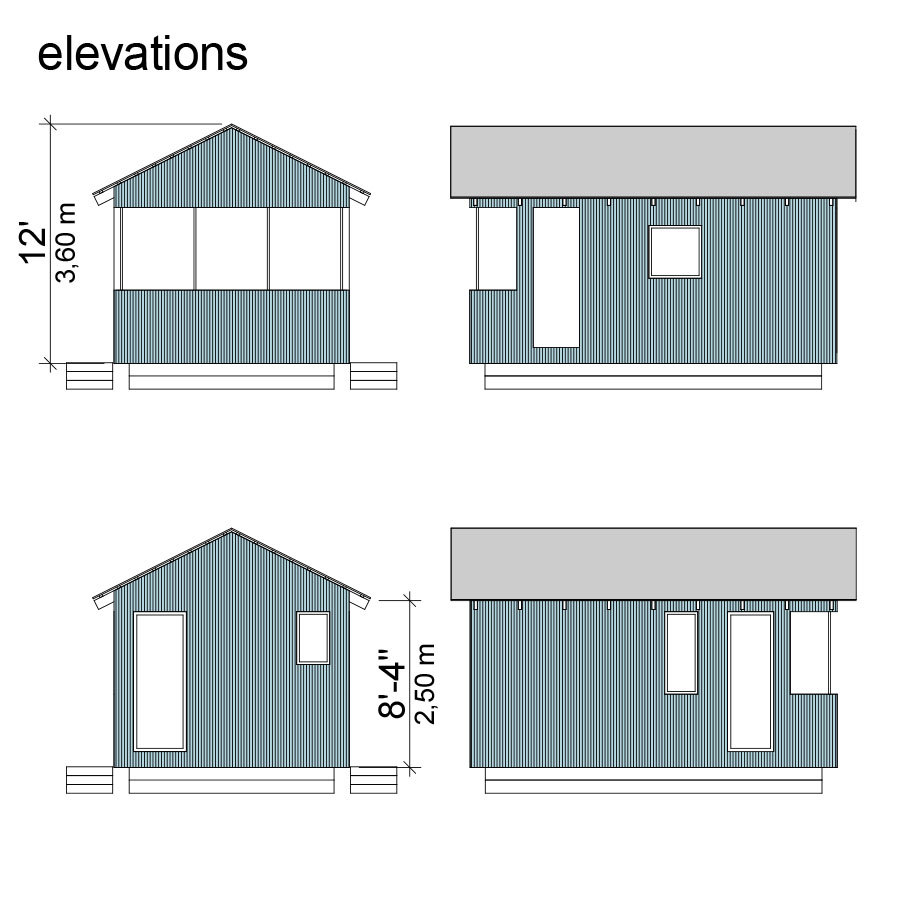
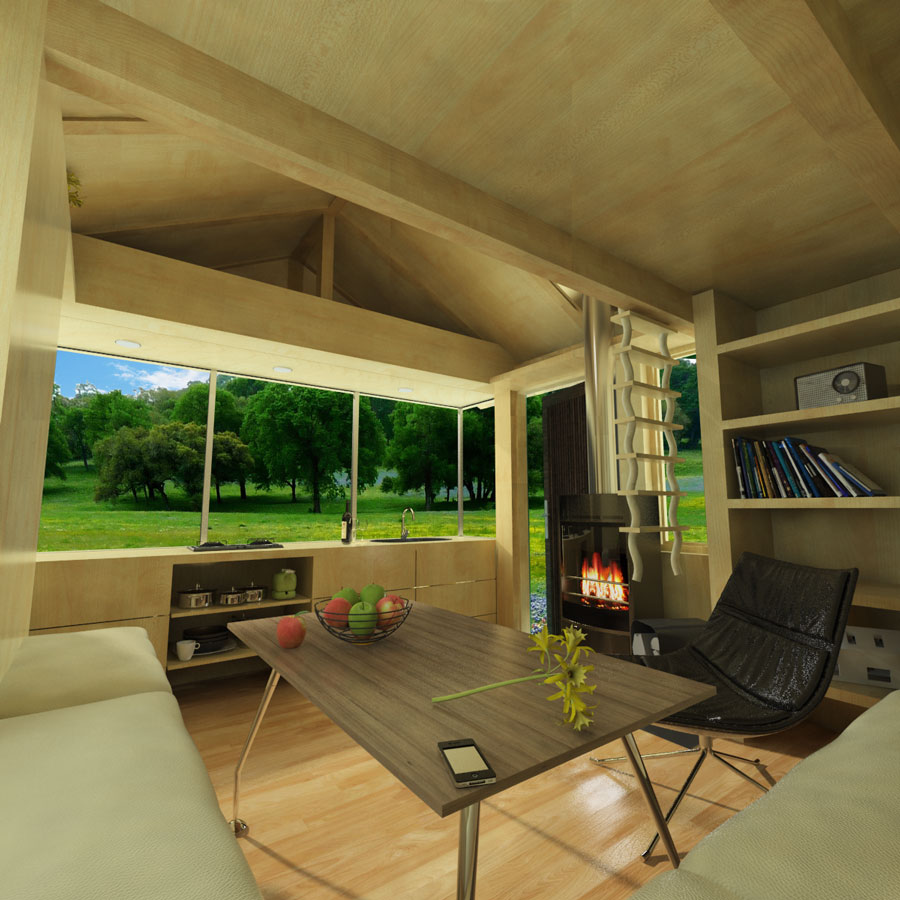
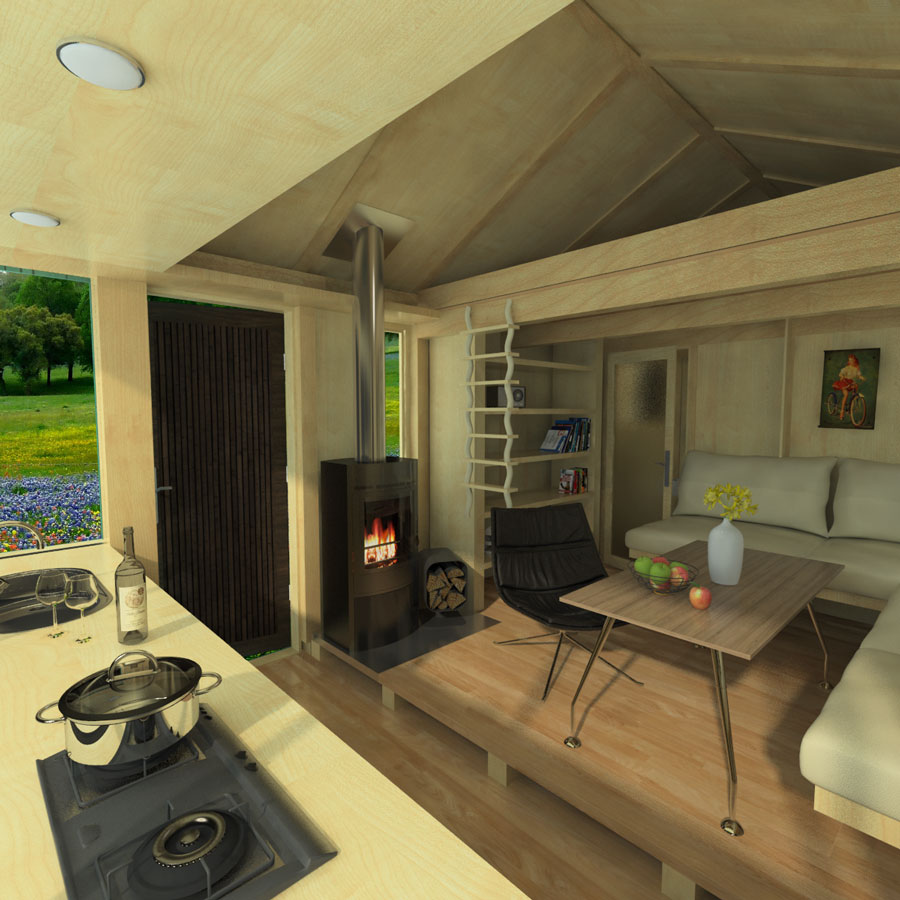
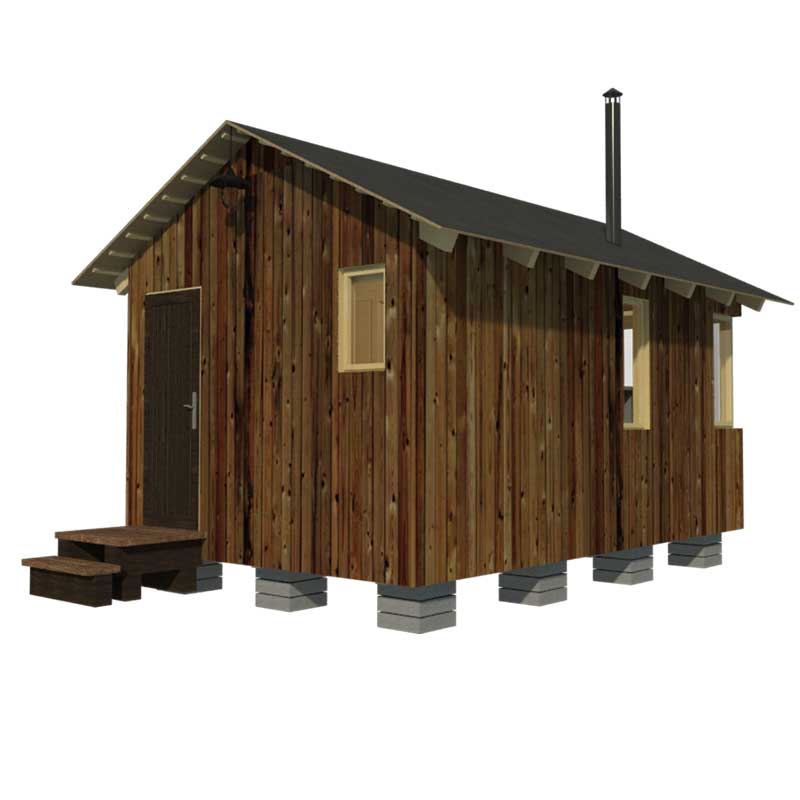

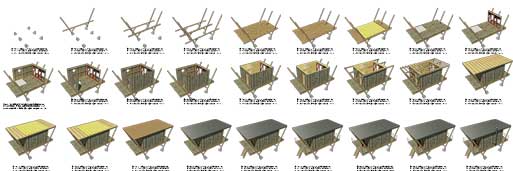



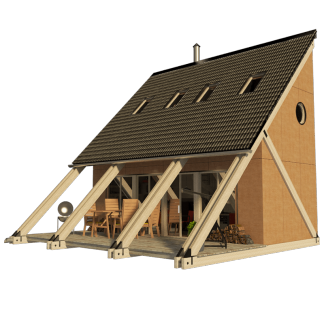
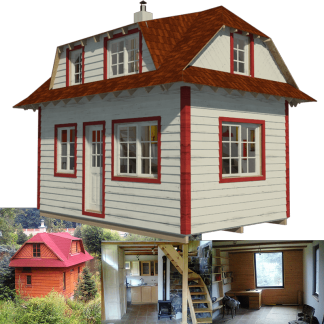
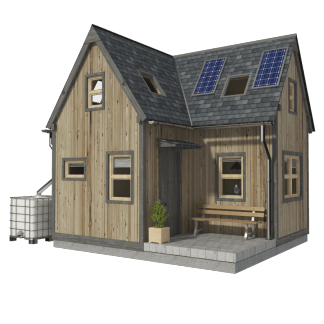







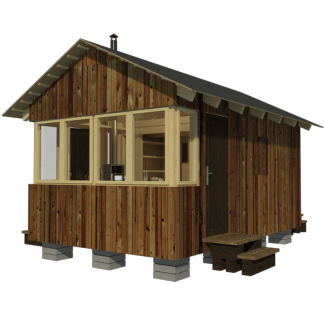
Reviews
There are no reviews yet.