Victorian Small House Plans
Timber Construction Step by Step Guide
Victorian Small House Plans
Complete set of small house plans (pdf): layouts, details, sections, elevations, material variants, windows, doors.
Complete Material List + Tool List
Complete set of material list + tool list. A very detailed description of everything you need to build your small house.
Victorian Small House Plans Diana
As with all the small house plans in our collection, Diana combines minimalist design with efficient space to provide comfort whilst saving you space on your property. Despite its small footprint, the spacious design means that Diana can fit a family of four! These unique design plans combine lofts and loft storage to provide enough room for a bedroom that can sleep up to four persons whilst still leaving enough room for a kitchen combined with a living/dining room and a bathroom. Like all our products, Victorian small house plans Diana is a model that you can build yourself without the need for any prior knowledge and is made of ecological materials designed to save energy and be friendly to mother nature. All you need to know about our DIY small house plans are written in our step-by-step guide. Order today and build your own Victorian small house with 45 days’ work!


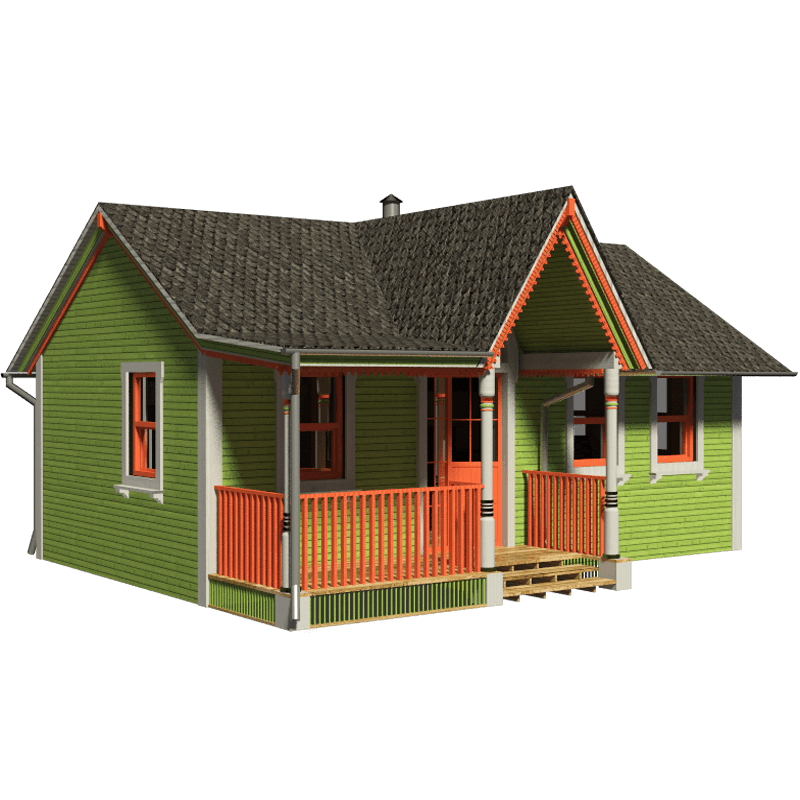



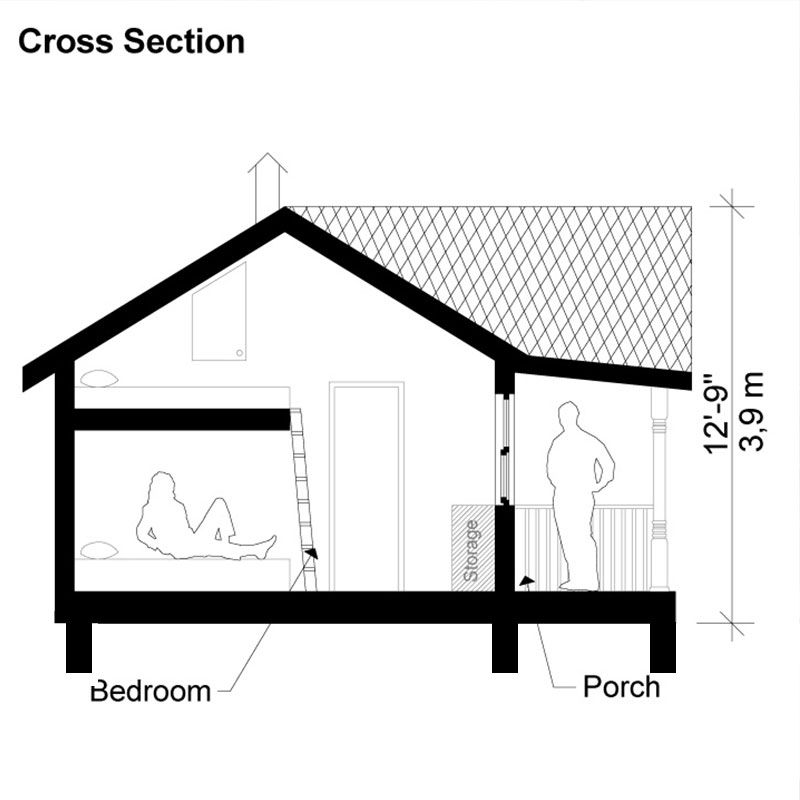









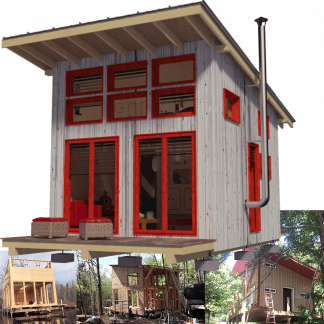
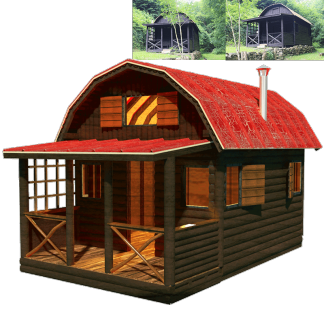
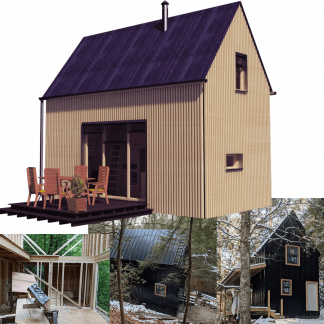








Reviews
There are no reviews yet.