House Plans with Winter Garden Doris
$290.00 – $390.00
Winter Garden House Plans Doris
- complete set of winter garden house plans
- construction progress + comments
- complete material list + tool list
- eBook How to build a tiny house included
- DIY Furniture plans included
 FREE sample plans
FREE sample plans
of one of our design
Dimensions
| Built-Up Area | 411 sq. ft. / 38,2 m² |
|---|---|
| Total Floor Area | 341 sq.ft. / 31,7 m² |
| L X W | 23'-6" x 18'-3" / 7,2 m x 5,6 m |
| Format | electronic, printed+electronic |
Your Comments
Guest
4 years 9 months ago
Would it be possible to make the greenhouse on this design more similar to the winter garden room on the lodge house ‘deborah’ design?
4 years 9 months ago
Of course, please contact us via email joshua.woodsman@gmail.com
thank you
Joshua



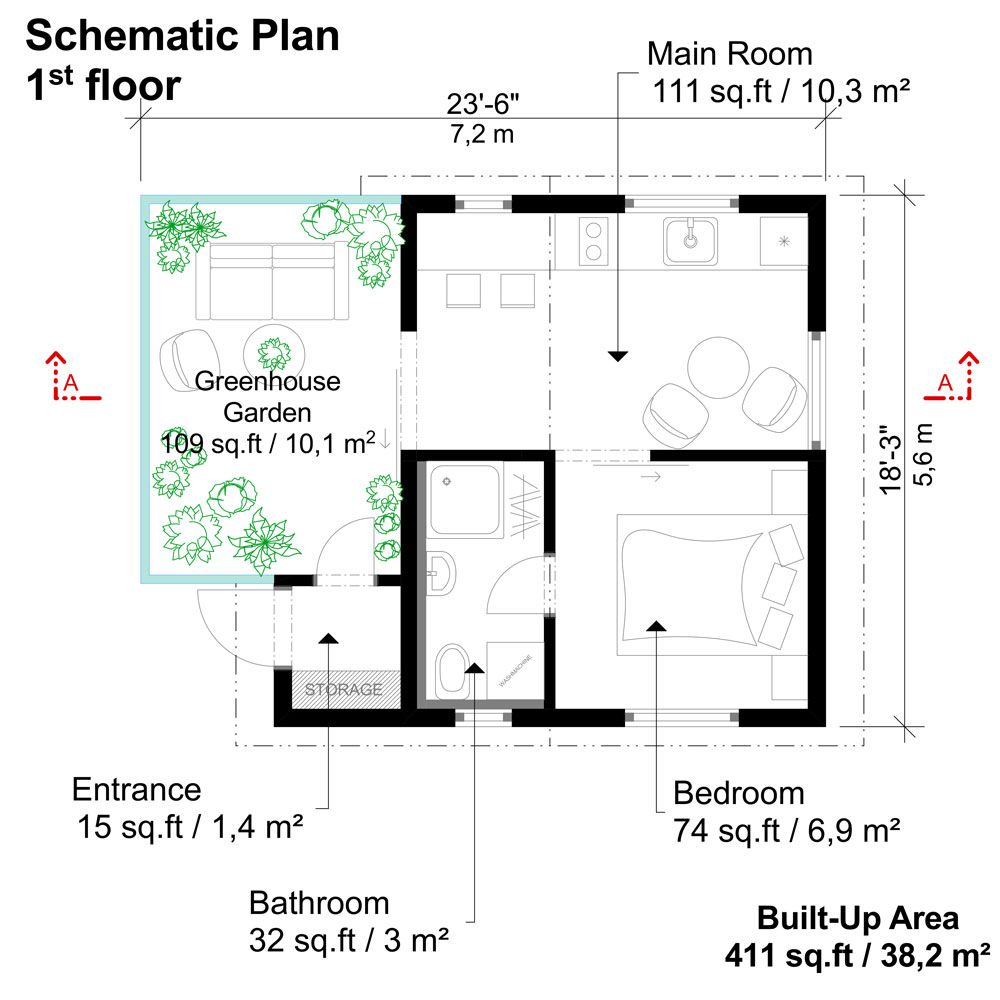

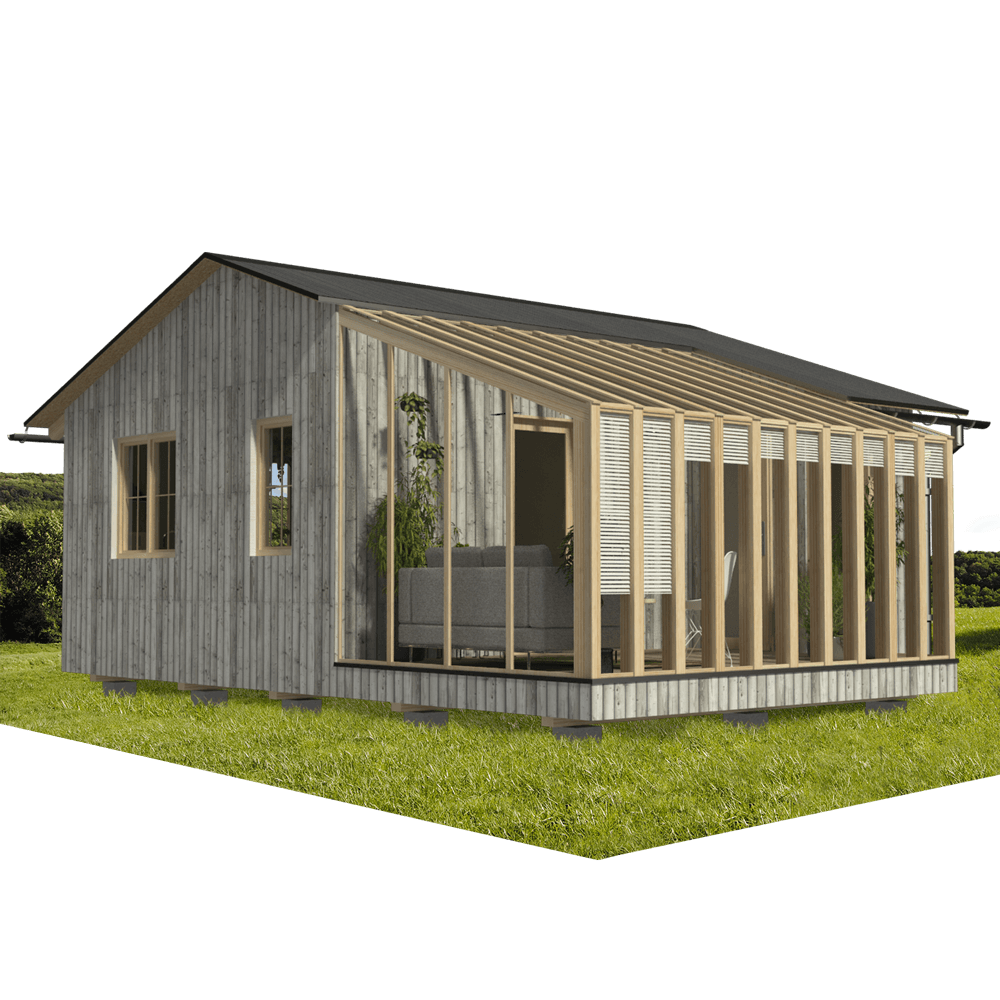









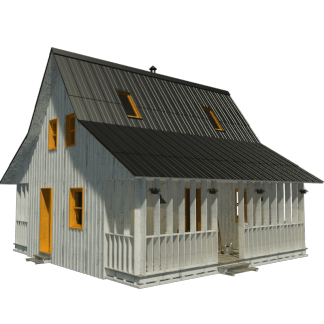
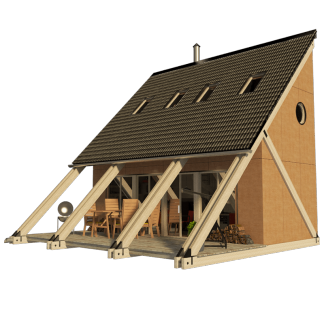
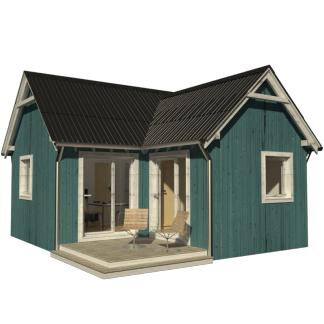







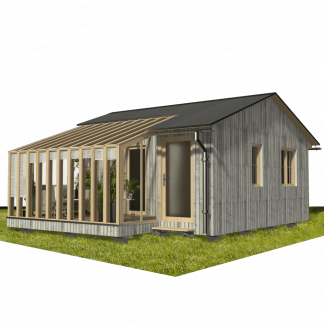
Reviews
There are no reviews yet.