Easy to build shed Bebe
What will you get
Bebe is a charming 69 sq. ft. (6,4 m2) wooden shed. It consists of 9′-2″ x 7′-4″ (2,8 x 2,3 m) room, gable roof and 31 sq. ft. (2,9 m2) front porch.
Timber construction step by step guide

Shed floor plans
Complete set of cabin plans (pdf): layouts, details, sections, elevations, material variants, windows, doors
Complete material list + tool list
Complete set of material list + tool list. A very detailed description of everything you need to build your working shed.
DIY working shed plans
Bebe is one of those traditionally looking shed designs. This garden shed is made of wood, has a symmetrical gable roof, a little front porch with an entrance door and window, and two windows on the side walls. It looks like the typical cute house or cabin, only it is even smaller, so even more adorable. It will make a great addition to your own house, garden, or vacation place. It has a simple design of one room tiny house, and it is up to you what you are going to use it for. We can recommend creating a relaxed zone there, where you can curl up and take a break or hide with a book and forget the world around you. It can also be a socializing space for you and your friend or family member to exchange all the news, maybe even enjoying the fresh air on the porch, if the weather allows. If you are an artistic type, this wooden gable shed could become ideal art or music studio, that is for sure! Or, if you are a more practical type, you can use it as a study or storage shed for garden tools, sports equipment, or anything else.
Construction PDF plans
Named after one of the famous pin-up girls Bebe Daniels, our garden shed does not only look pretty but is also cheap and very easy to build. It is a simple timber-framed structure, cladded in wooden planks. OSB boards or plywood may be used as well, for example, for the roof, which then has a metal cover on top. There is one window on the front façade next to the door, both facing the front porch, and another two on each of the side walls, so you can stay assured enough light will be provided—the interior consists of only one almost square room, which makes the construction even easier. With our DIY plans with step by step guide and illustration, it will not be difficult for you to have your own lovely garden shed finally! Before you choose, you can browse through our other shed designs or small house blueprints.
A Story of a House, or How to Make a Bedroom out of Working Shed


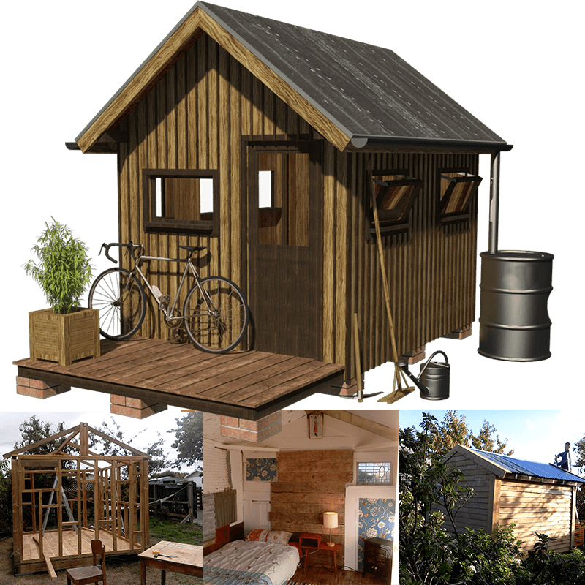
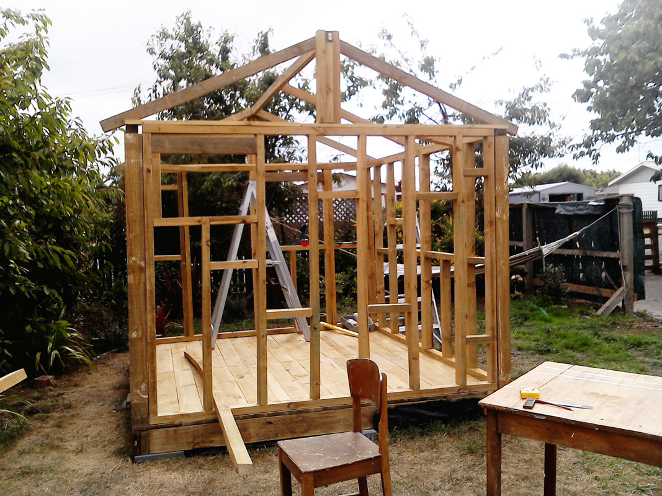
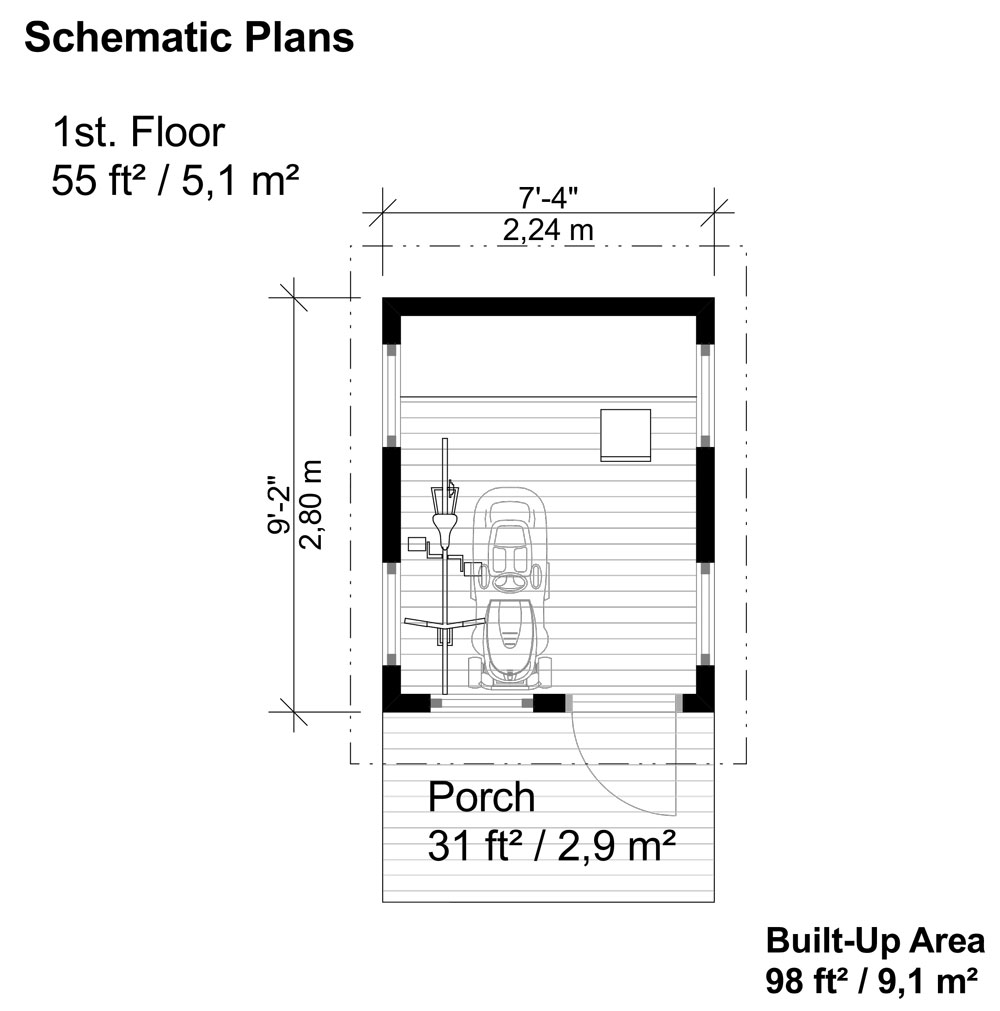
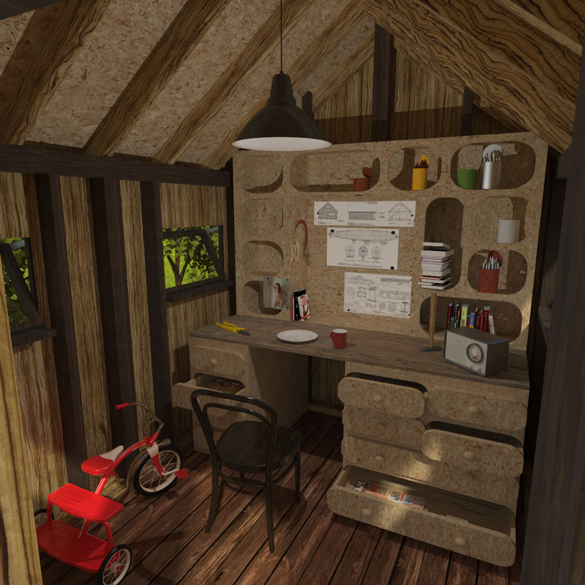
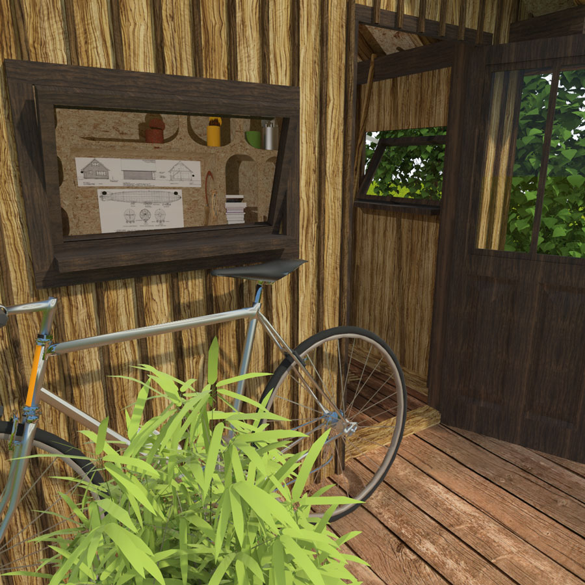
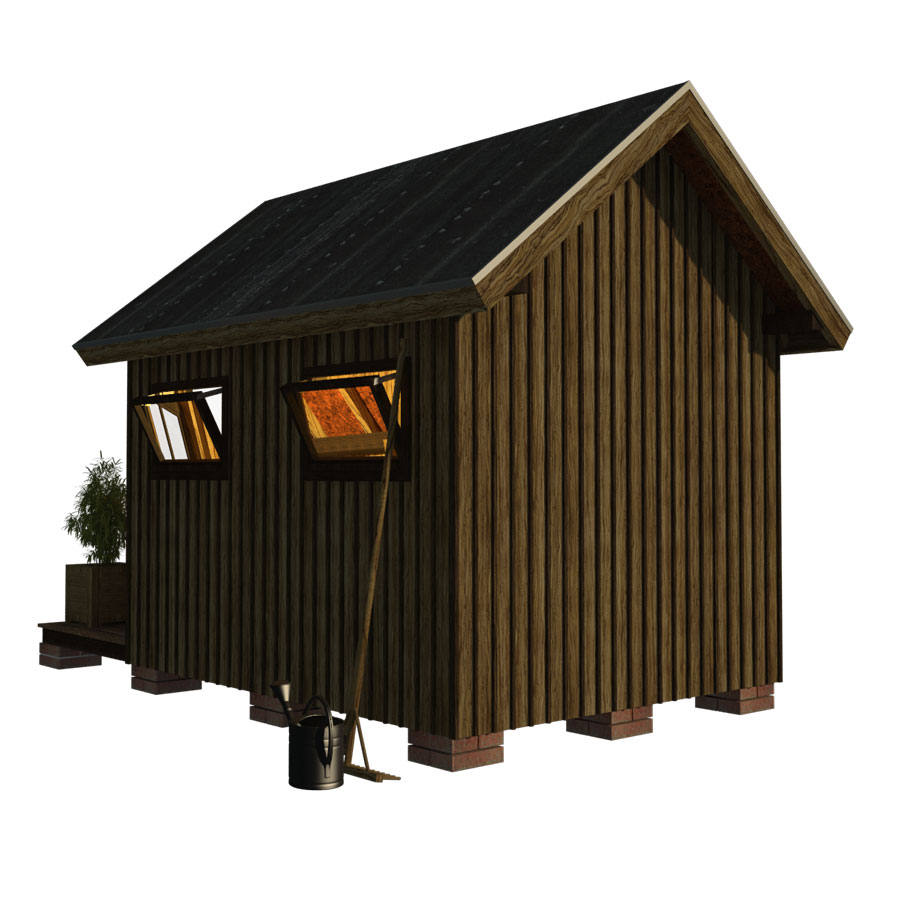
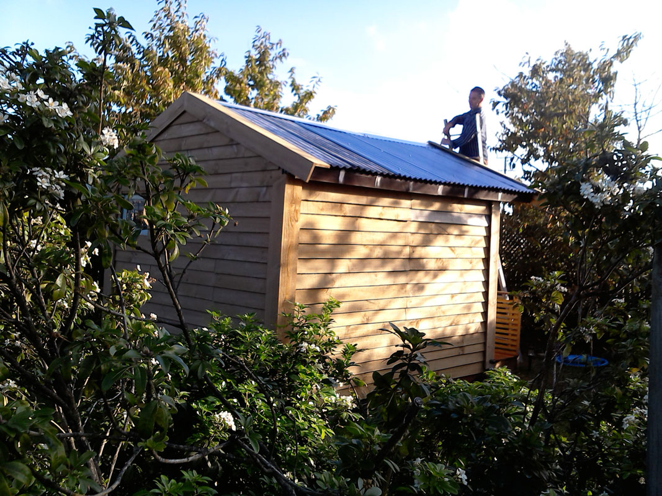
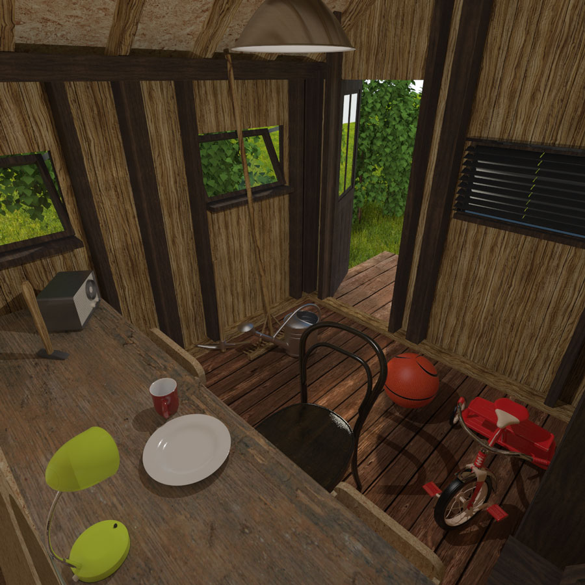
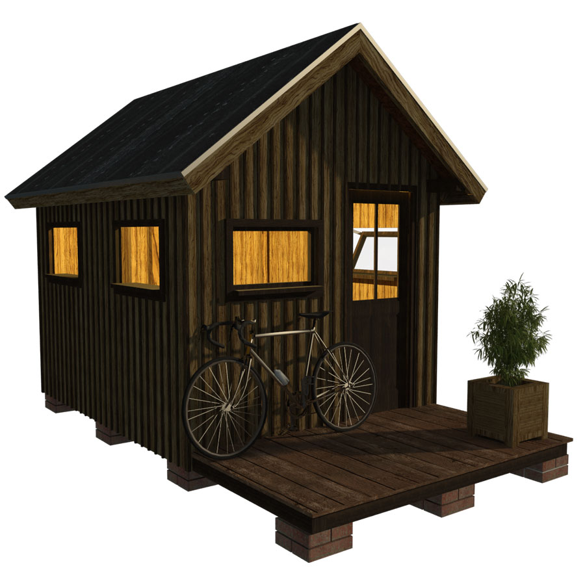
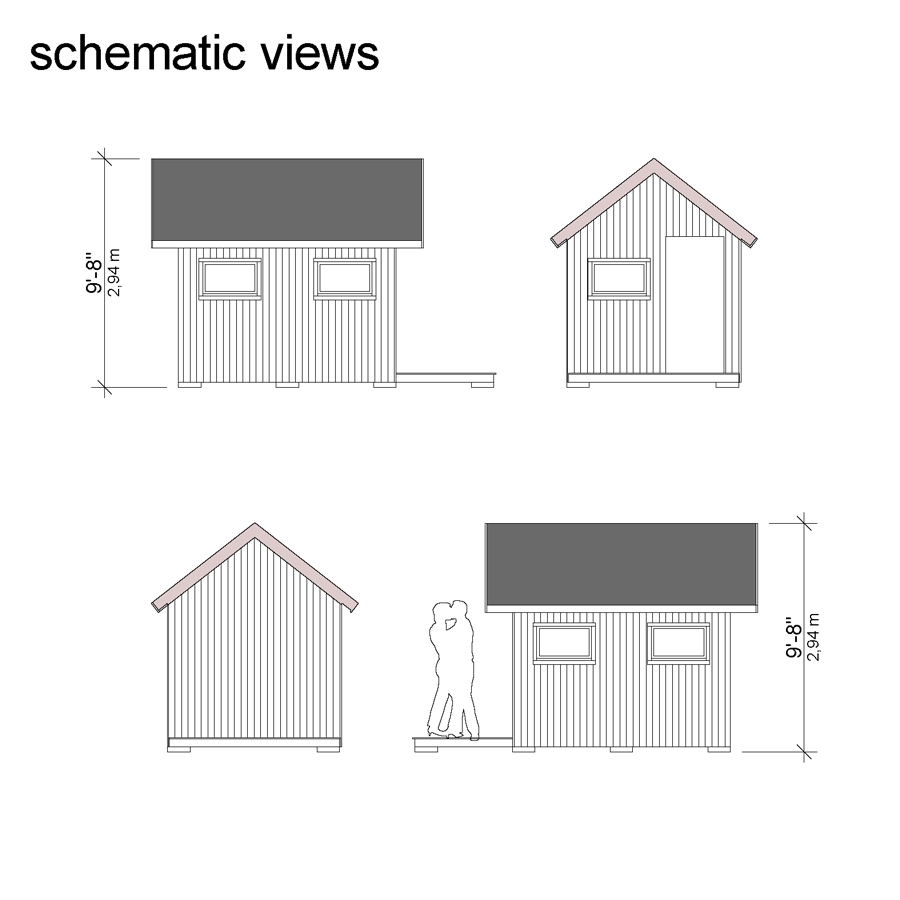
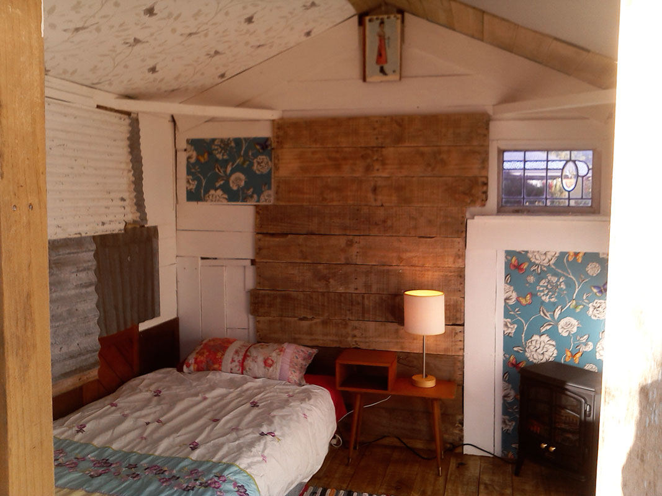
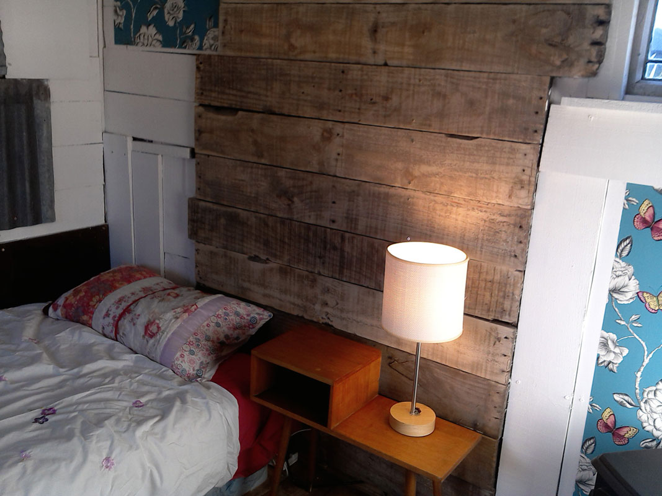
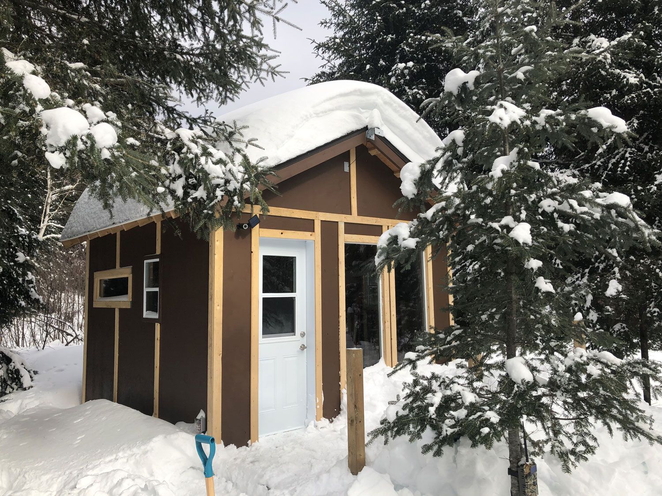





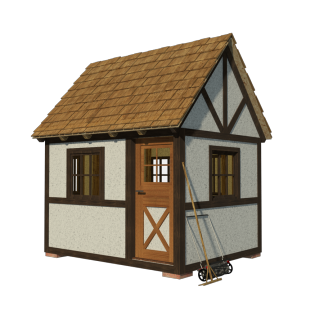
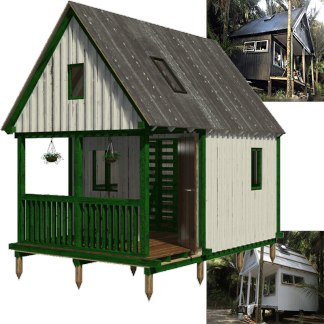
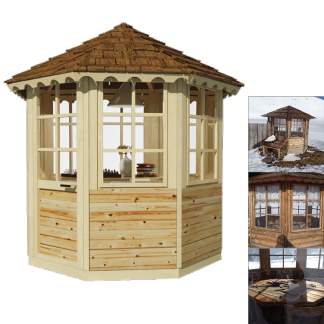







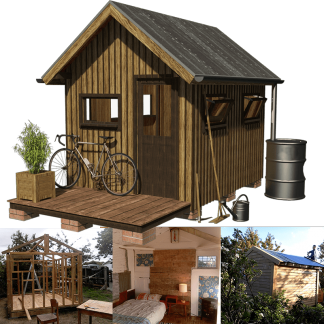
Reviews
There are no reviews yet.