A-frame house plans Alexis
Alexis is small 306 sq. ft. / 28 m2 A-frame house on concrete footings with covered 4′-7″x 13′-12″ / 1,04 x 3,7 m front porch. Its 18’-10’’ x 13’-12’’ / 5,2 x 3,7 m interior consists of three rooms and a 5′-7″ x 13′-12″ / 1,35 x 3,7 m loft.
What will you get
Timber construction step by step guide
Small House Plans
Complete set of DIY cabin floor plans (PDF): layouts, details, sections, elevations, material variants, windows, doors; CAD set included
eBook How to Build a Tiny House Included
- Over 1000 illustrations
- 276 pages
Complete material list + tool list
Complete set of material list + tool list. A very detailed description of everything you need to build your A-frame tiny house.

Small house floor plans
Alexis is the classic A-frame house, which has been gaining popularity recently. The A-frame shape makes Alexis a lovely cozy little house, which everyone will love at first sight. The basic concept of the absence of interior walls creates a very homely feeling inside the cabin. There will be a space around the bottom parts of the walls/roof sides, which does not have a walking height; however, it provides a great place to be used as a storage space – you can either store things in cupboards or boxes, or you can use it for some furniture, for example for seating, to be put in when it is not being used. Another effective use of interior space is implemented by a sleeping loft, where you can climb up through little stairs at Alexis’s back. Therefore the ground floor reminds you less occupied with things and creates a cozy space for your daytime activities, with a chance to enjoy sunlight and beautiful views thanks to the front façade being entirely made of glass. The covered front porch only adds to Alexis’s exquisite relaxed atmosphere, one of our popular small house designs.
Construction PDF plans
Our cheap tiny house plans for sale will provide you with detailed information and instructions regarding Alexis construction. The tiny house uses a simple 2 by 4 timber frame. The floor consisting of timber joists is supported by concrete footings and holds the A-shaped gable roof. The front façade in the shape of the equilateral triangle has a glass section including two wings glass doors, connecting the tiny house’s interior with its covered front porch and providing a great source of light, fresh air, and views to be enjoyed inside Alexis. At the back part of the inside is a room that can be used as a bathroom, a little storage place, and doors leading to the back, where you can find another tiny covered porch, which can serve, for example, to store wood for your wood-burning stove. On top of the bathroom is placed aloft, accessible through little stairs.
Ongoing Construction of a Modified A-frame Cabin Alexis- part 1



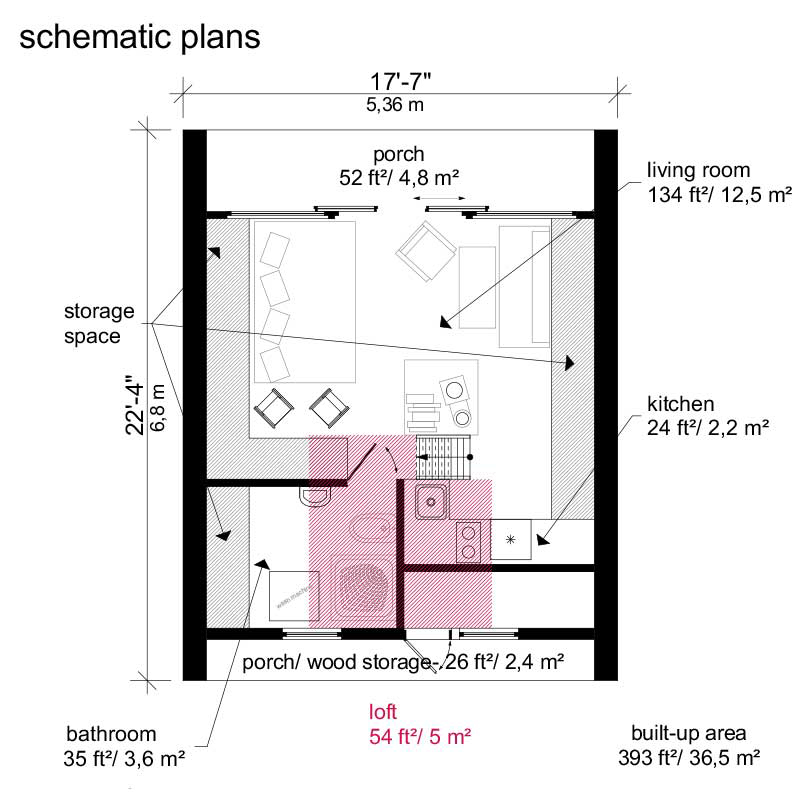
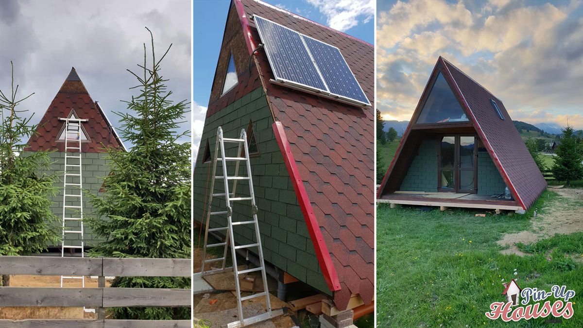
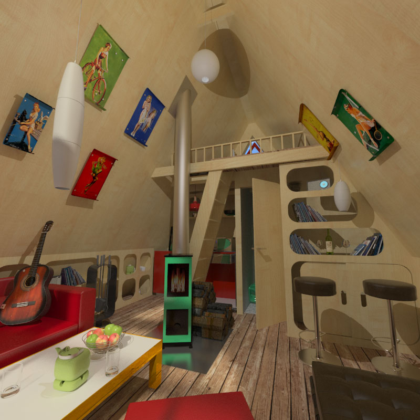
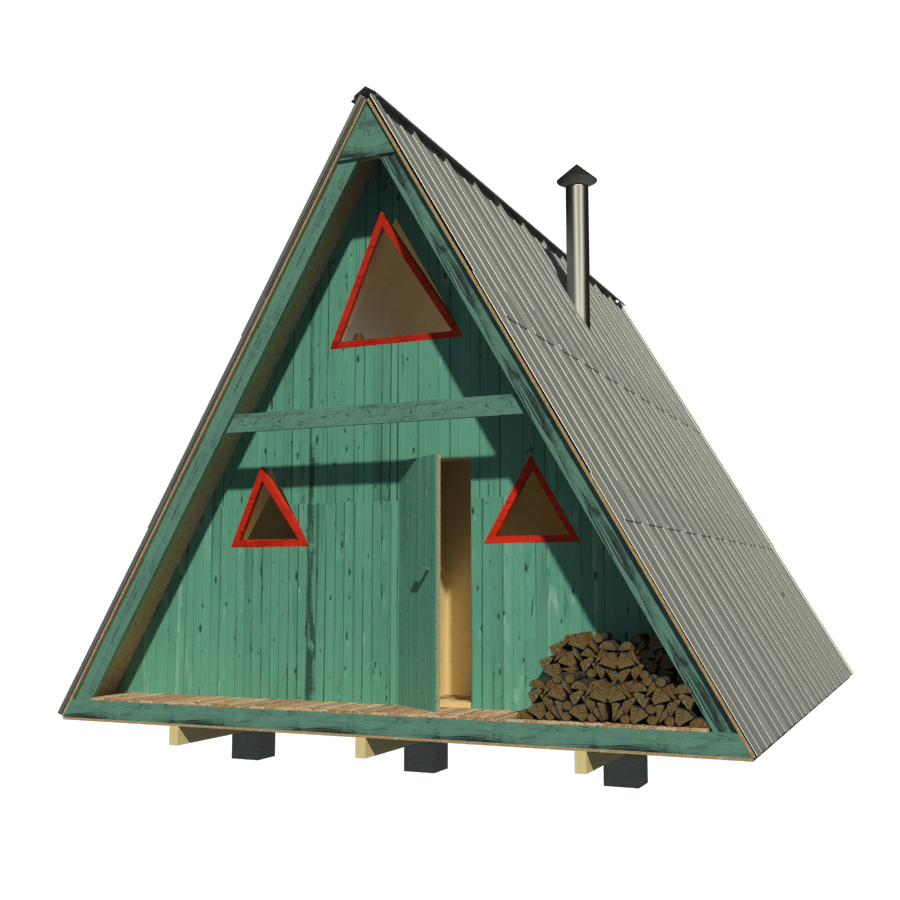
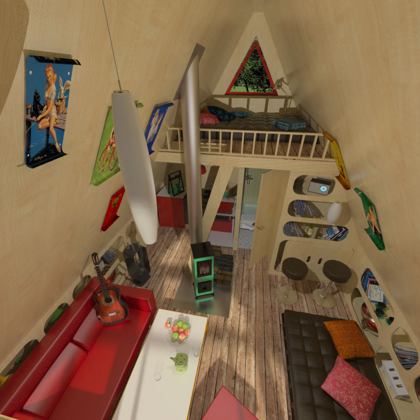
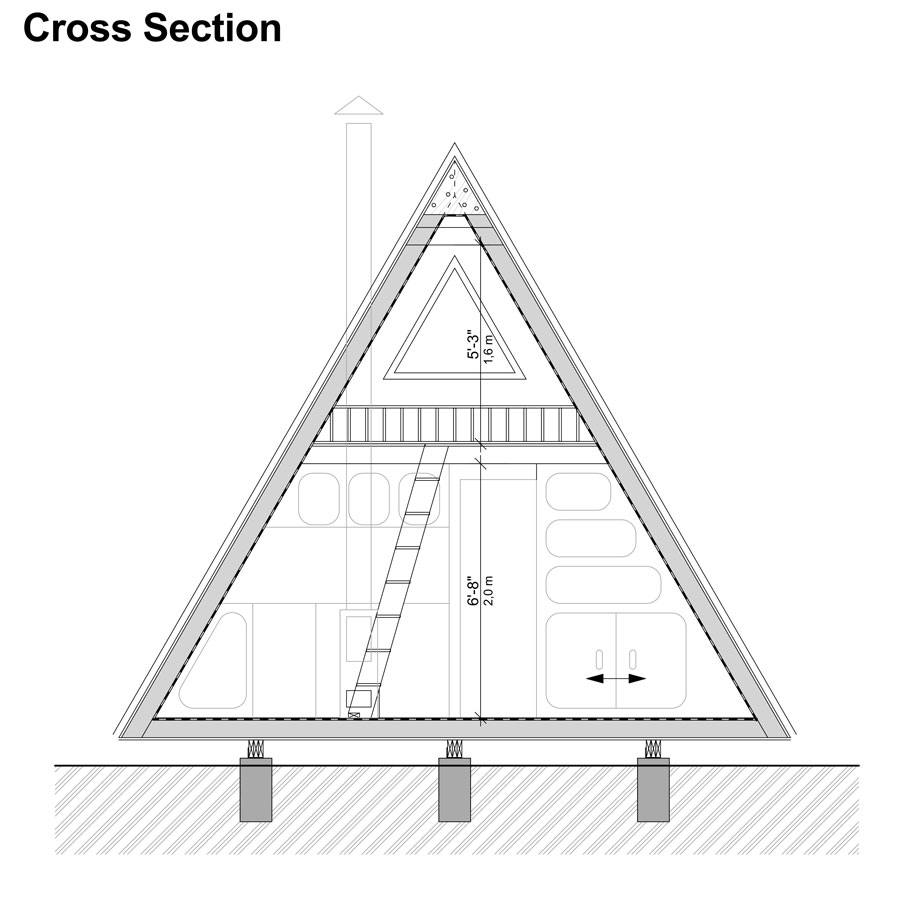
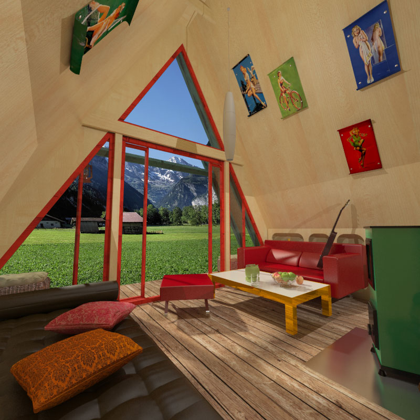
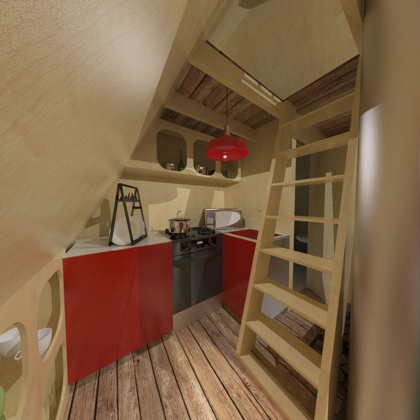
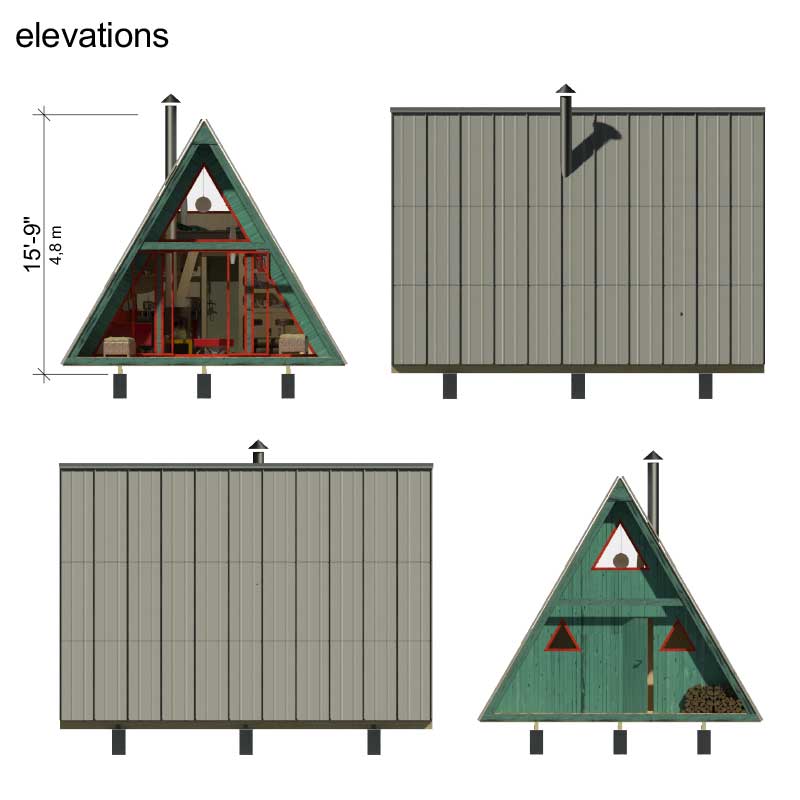
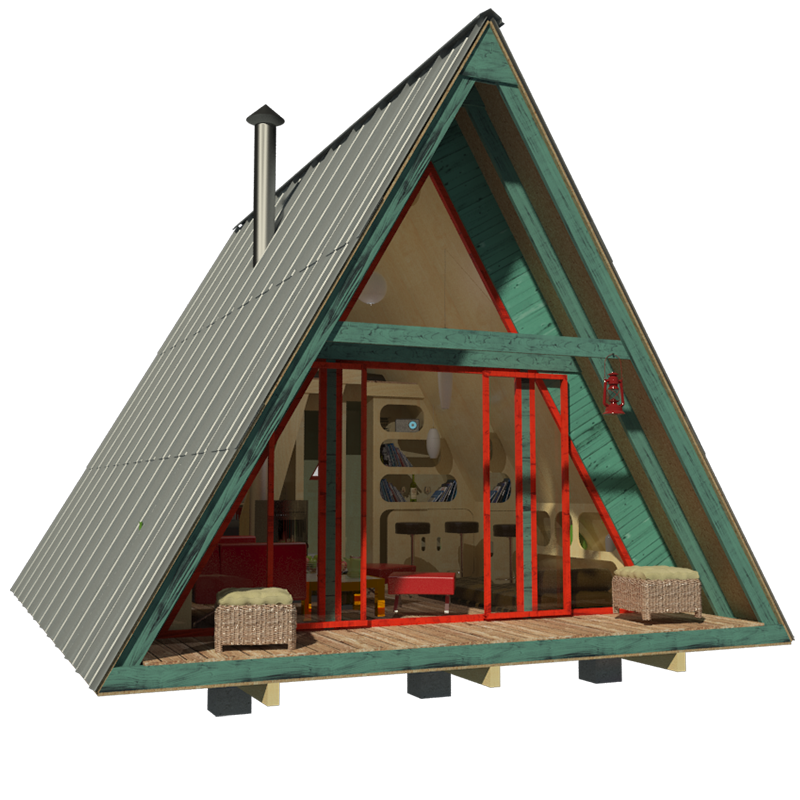
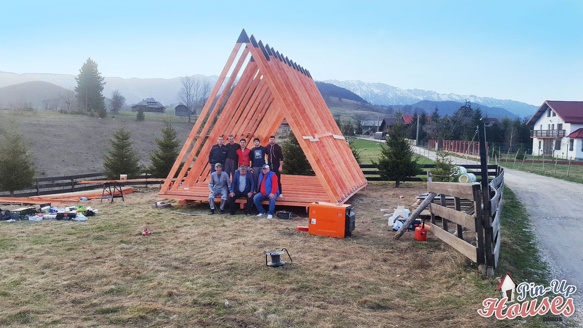
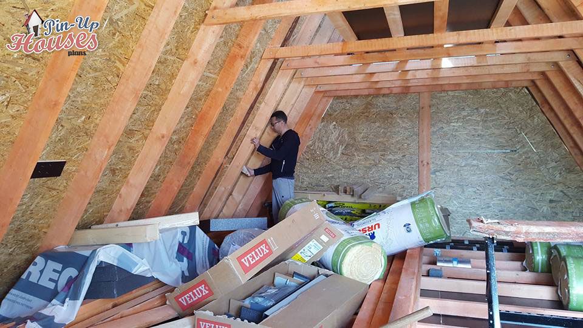
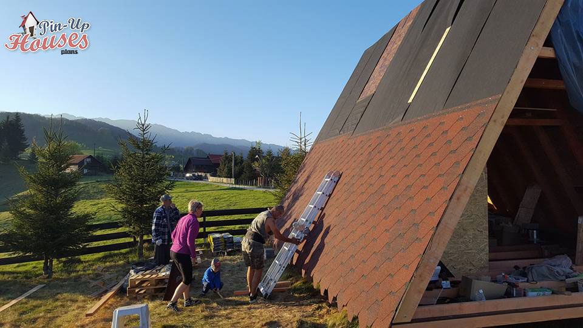
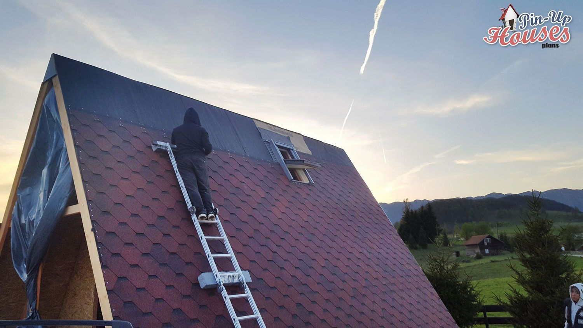
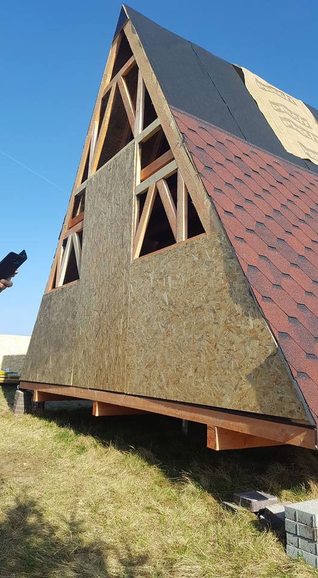
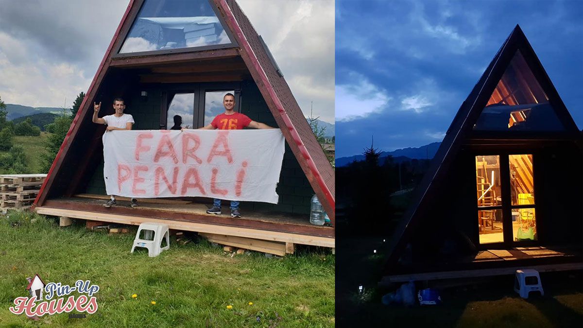
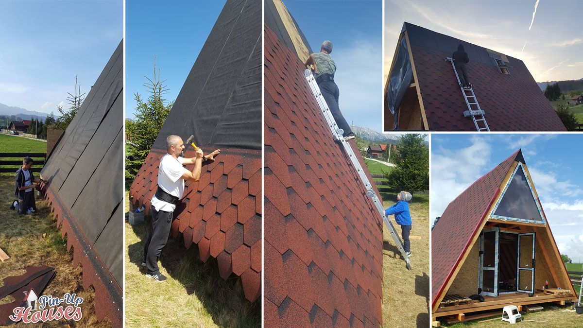
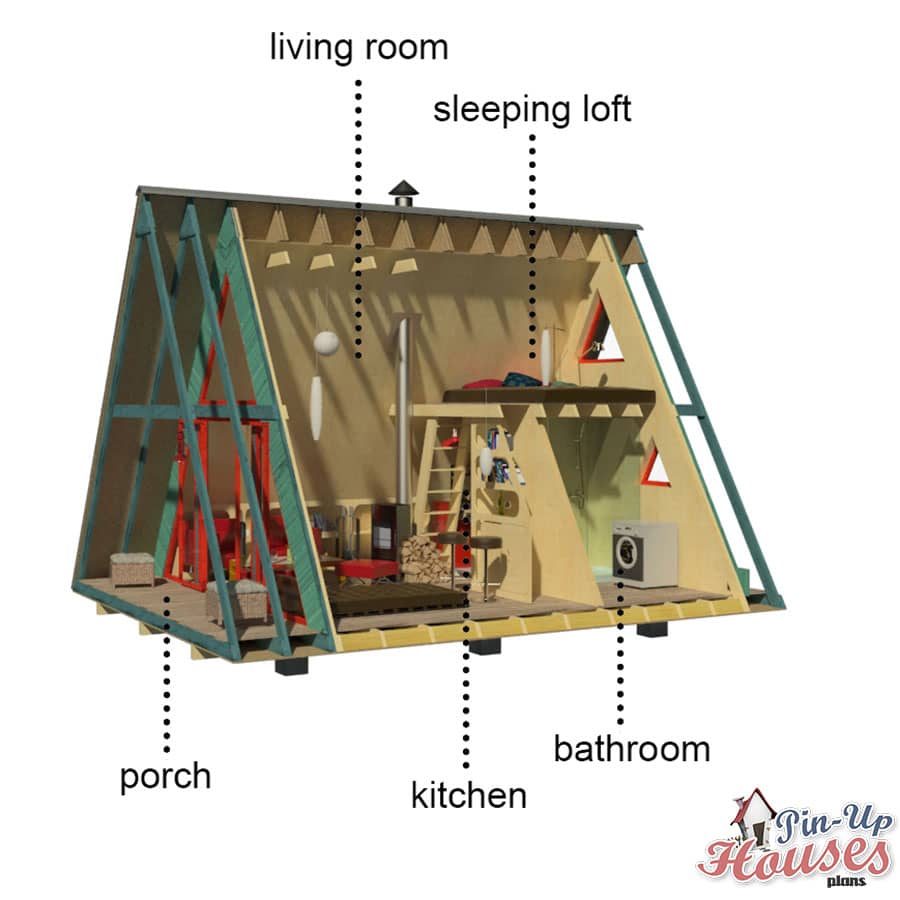
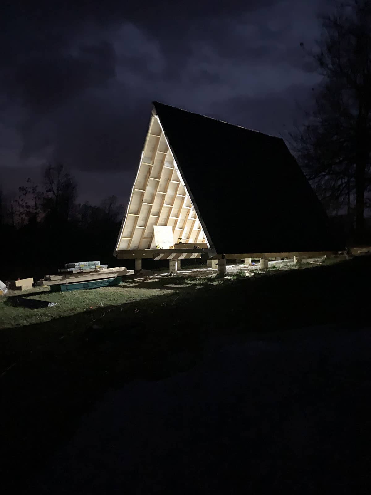
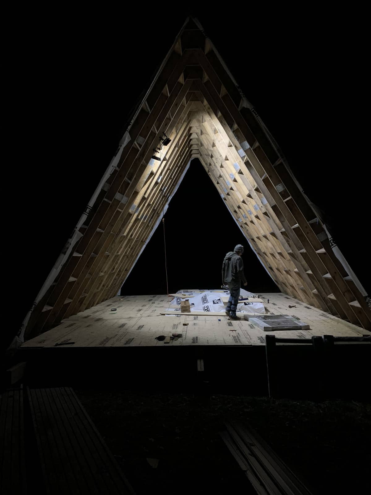
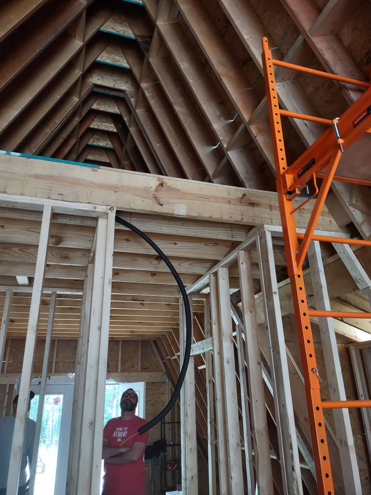
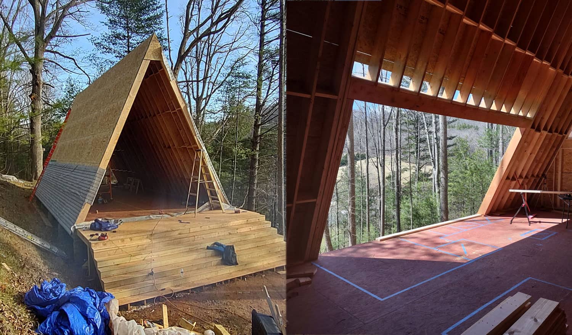
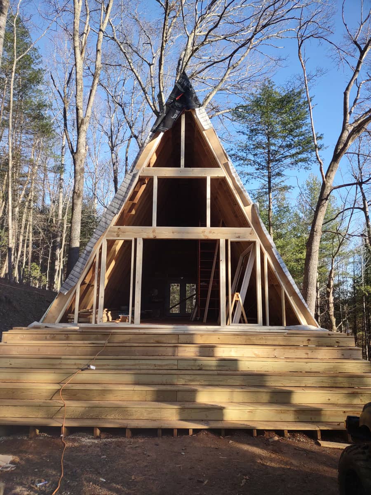
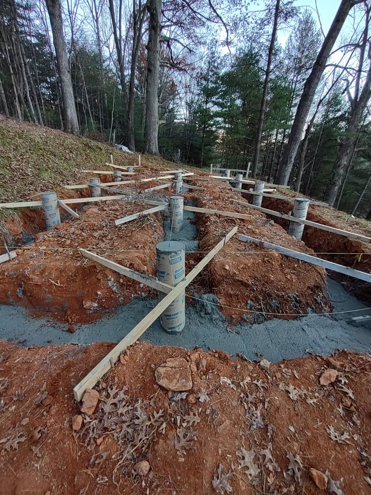
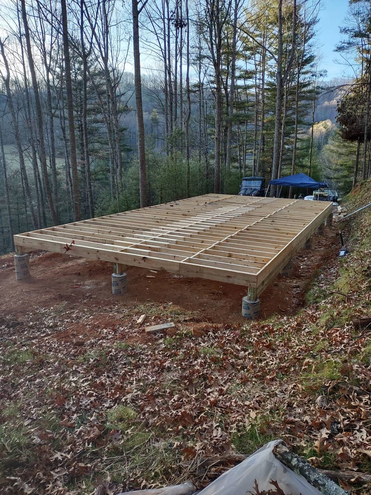


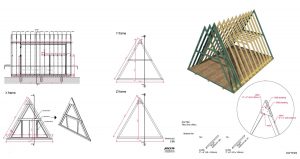



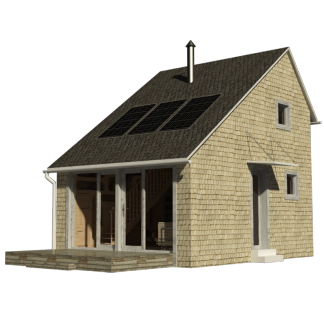
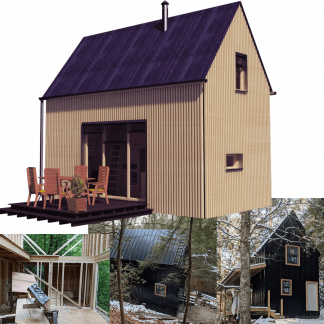







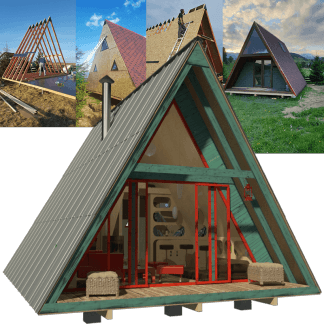
Dan (verified owner) –
I built the cottage 3 years ago and I am very happy with how it turned out, especially since I built it on my own.
The total cost was about 15,000 euros, but also including cellulose insulation, the whole interior, the connection to the water network, the pool for wastewater, the 4 photovoltaic panels, the instant hot water … It really was worth the project!
Fantasys –
This small cabin plan is designed to attract attention. At $21,200 estimated construction cost for ~400 sq. ft. of livable space, it s not bad Return On Investment. You also can t deny that the whole thing looks like one-half of an actual A-frame small house that was sawed in two.