3 Bedroom tiny house Barbara
Barbara is a 430 sq. ft. (40 m2) timber frame two-story family small house. This 18′ x 12′-8″ (5,5 m x 3,5 m) 3 bedroom tiny house has a 37 sq. ft. (3,4 m2) mezzanine with one bedroom and 186 sq. ft. (17,3 m2) loft with the other two.
What will you get
Timber construction step by step guide 
Family tiny house plans
Complete set of family tiny house plans (pdf): layouts, details, sections, elevations, material variants, windows, doors
Complete material list + tool list:
Complete set of material list + tool list. A very detailed description of everything you need to build your family’s small house.
3 bedroom small house plans
Family tiny house plans Barbara can be ideal for a four-member family. The ground floor contains all the important facilities and socializing places. You enter into the main space, which serves as a living room, dining room, playing room, room for a family gathering – the core of the house. The kitchen counter is included in this as well, and the whole room is quite spacious and light, with three windows on two sides, but very cozy. You can create an even more homey feeling by putting, for example, a wood-burning stove in, and there is also access to the bathroom with a shower. On top of that is a mezzanine, hidden away from the main room’s hustle in its own private corner behind little wooden stairs. A double bed can be very comfortably put into the mezzanine, and it has its own small window. The stairs then lead to the loft, with a bedroom on each side. Both bedrooms have two windows and can fit in bed and table with some free space remaining. The ceiling height is enough for you to be able to stand up. This practical interior space solution makes Barbara one of our favorite 3 bedroom small house plans.
Construction PDF plans
This 3 bedrooms tiny house is named after the famous Pin-up girl Barbara Stanwyck. It is a very charming small wooden house. The timber frame structure stands on concrete foundation footings and has a half hip-roof. However, another type of building foundation can also be used. Inside this family tiny house, you will find all you need: enough space in the living room/dining room, kitchen, bathroom, and three-bedroom spaces, one located on the mezzanine, other two on the loft. They are accessible through wooden stairs placed right opposite the main entrance. There is one window at the mezzanine and bathroom, two in both bedrooms, and three on the ground floor. It is the same as the other of our family’s tiny house plans or 3 bedroom small house plans, cheap and easy to build. In case you order Barbara, you will receive a proper PDF plan with construction details, measurements, and comprehensible building instructions. Would you like to see what our built plans look like? Check out the references. Or are you intrigued, but Barbara is not exactly the house of your dreams? We have many more! Please browse through our different family tiny house plans, cottage or cabin plans with loft or other categories of our small house plans.



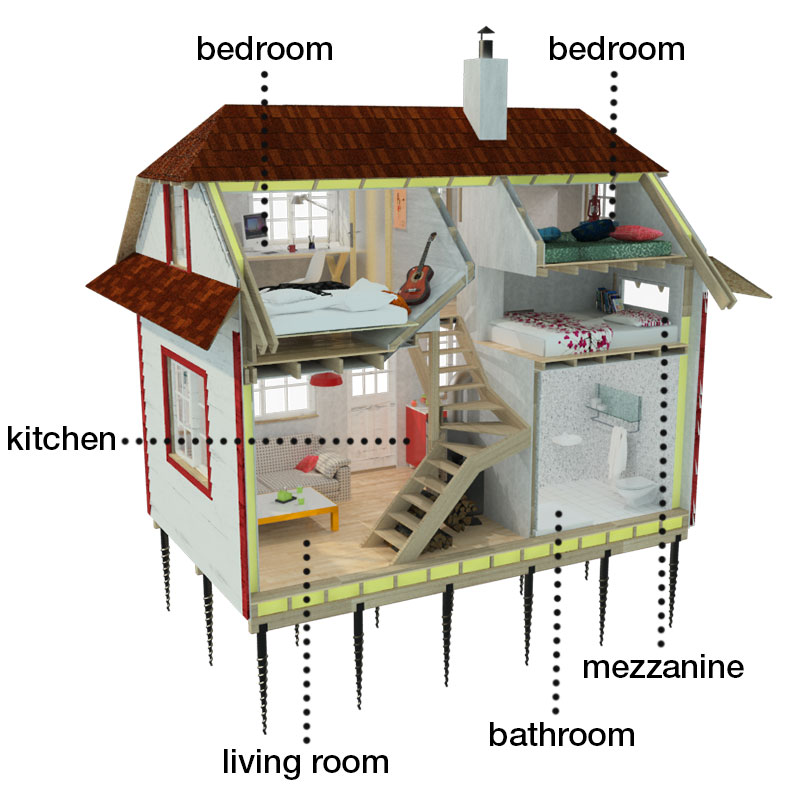
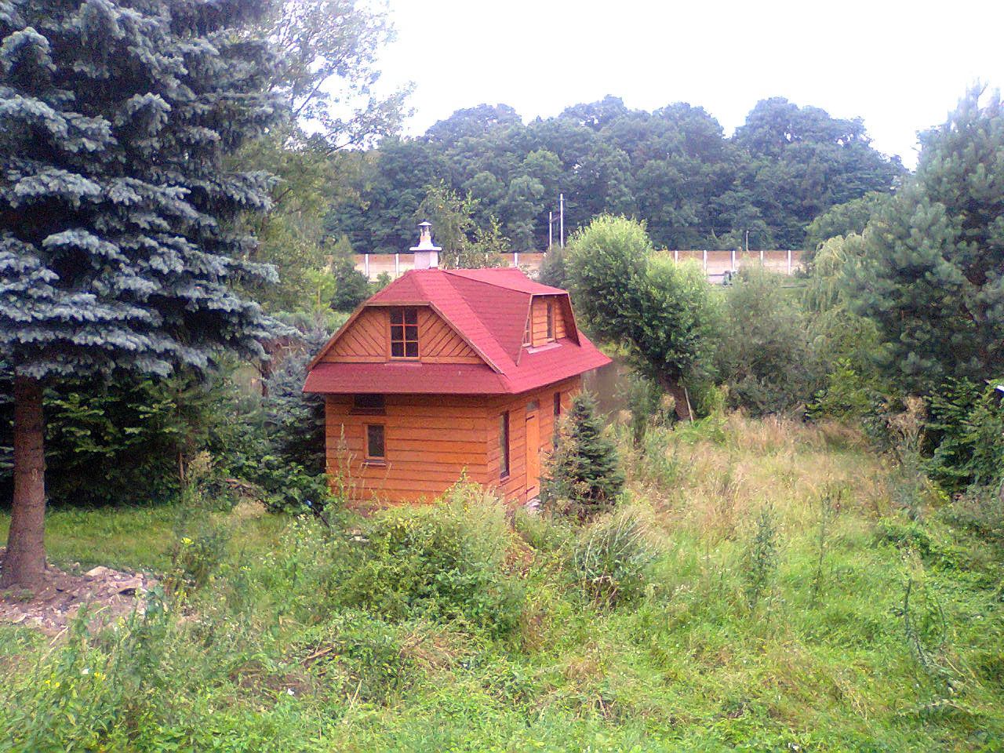
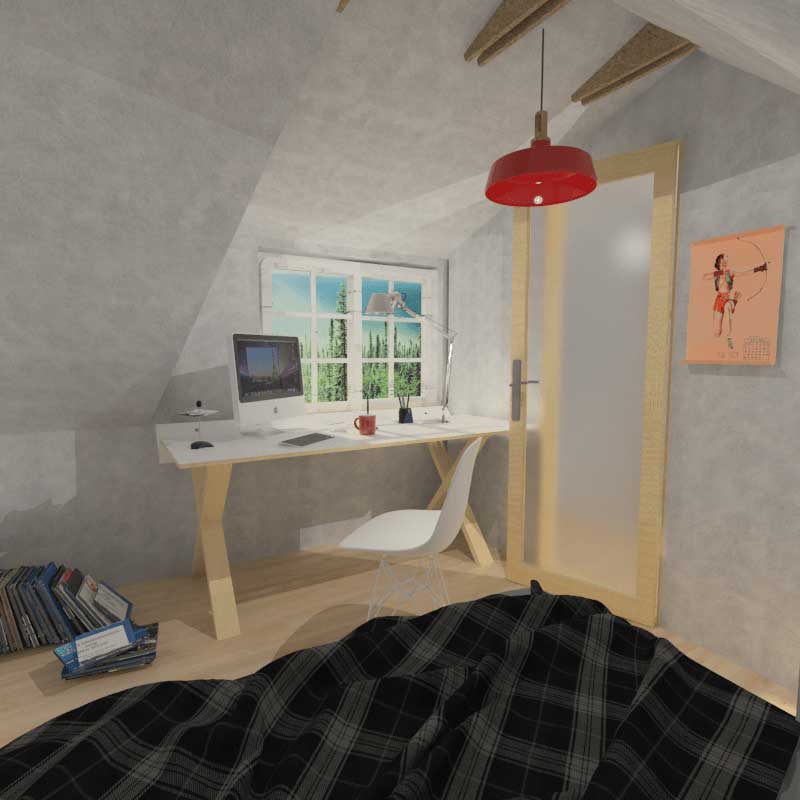
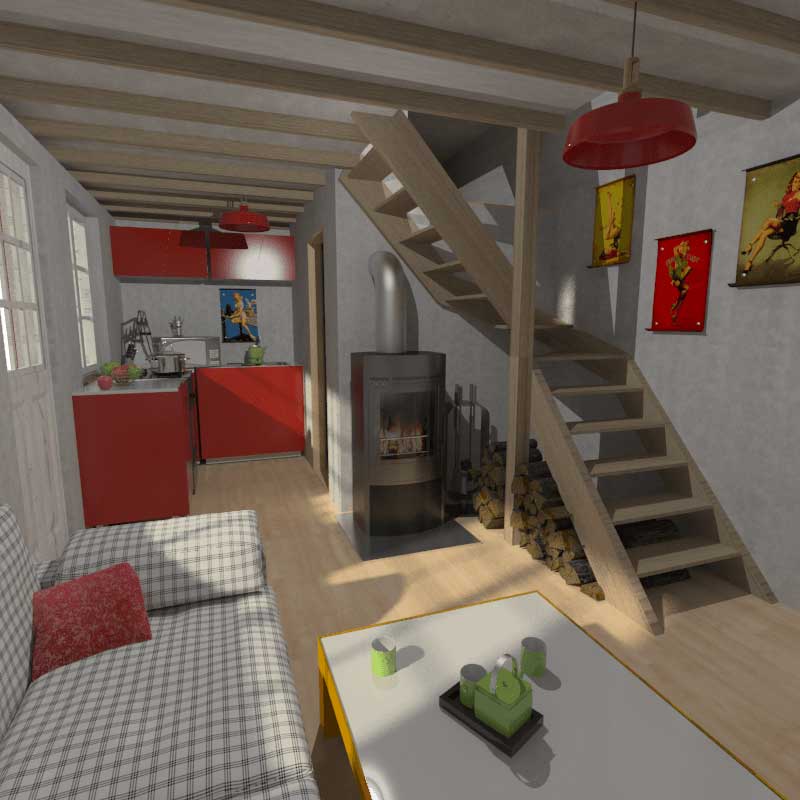
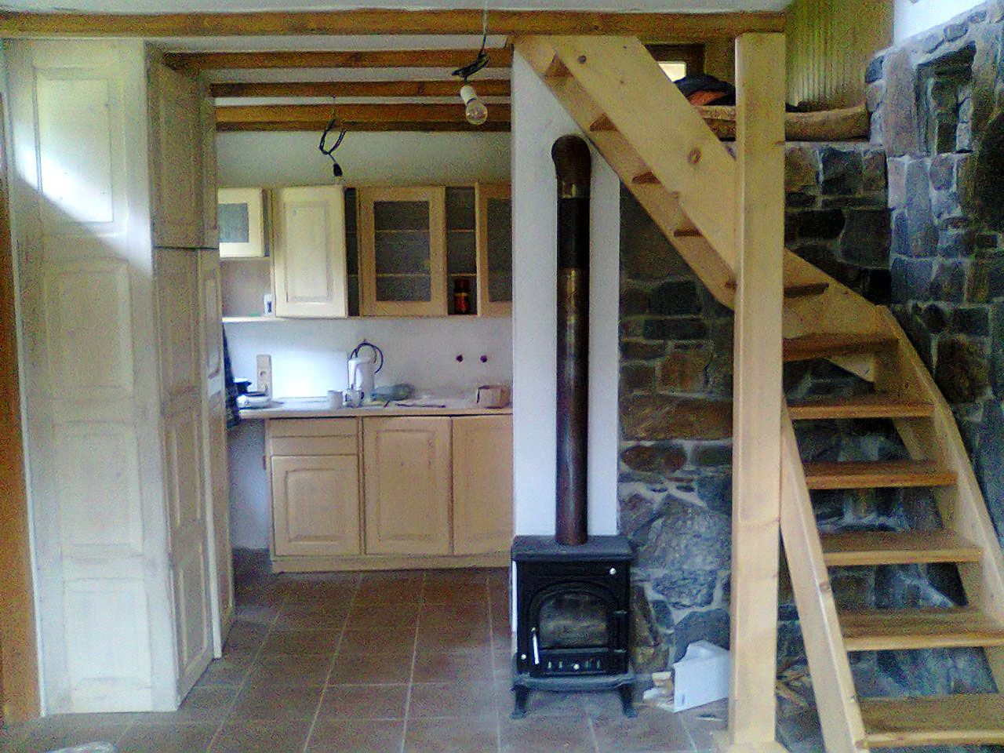
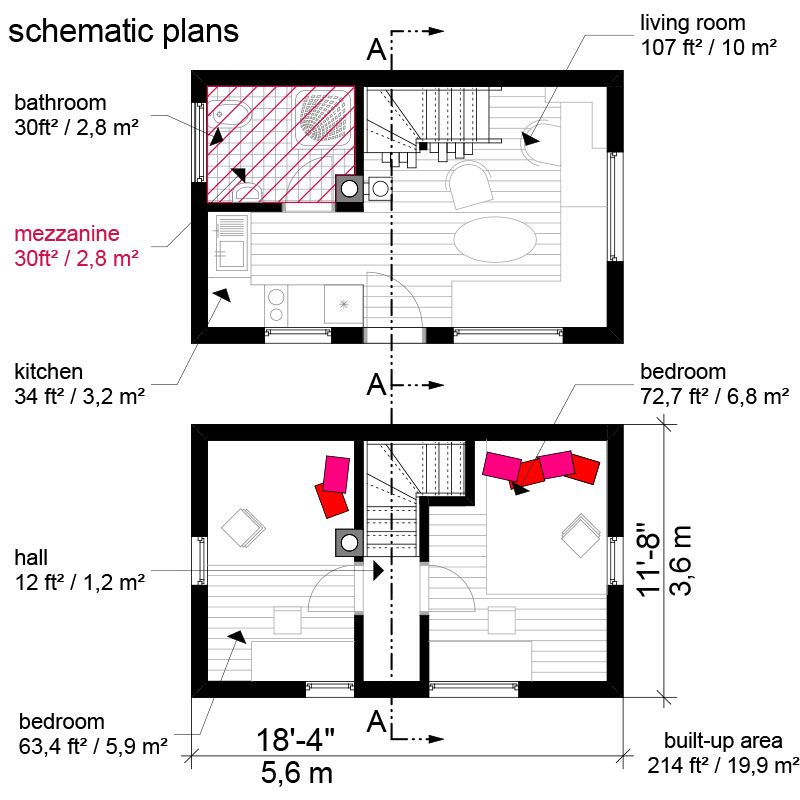
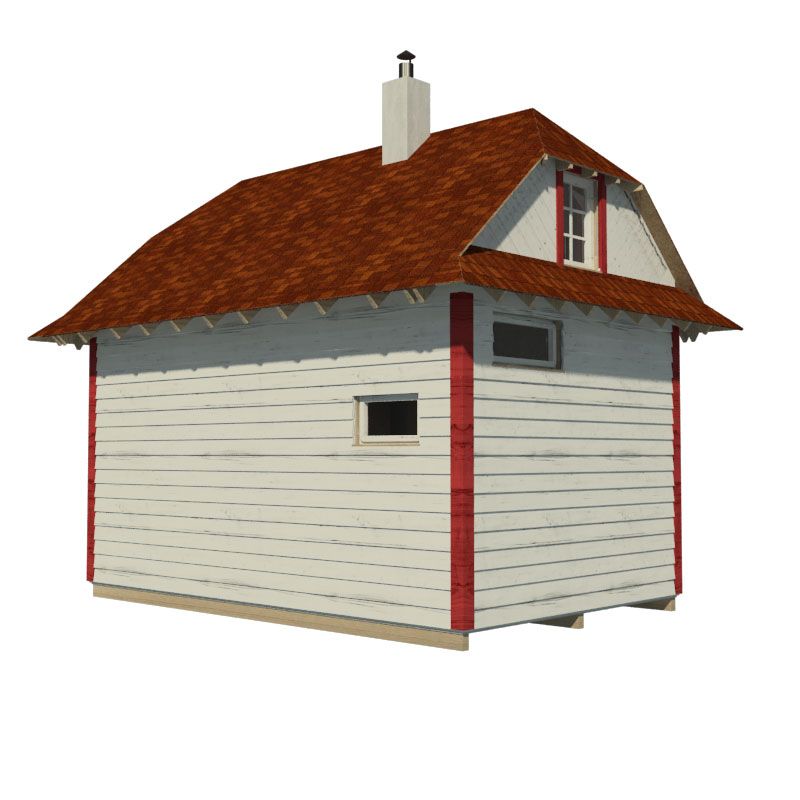
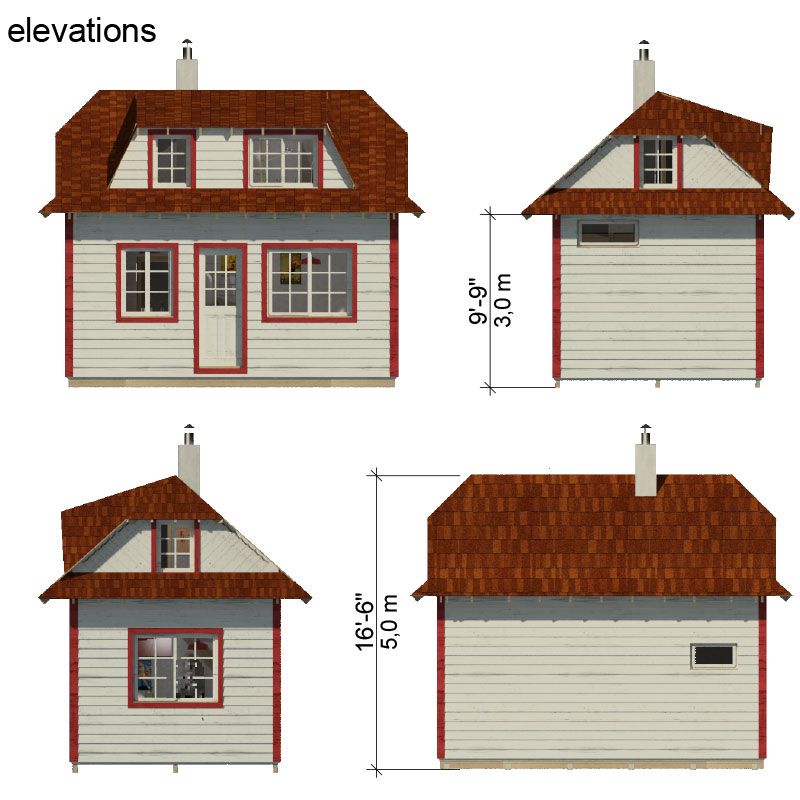
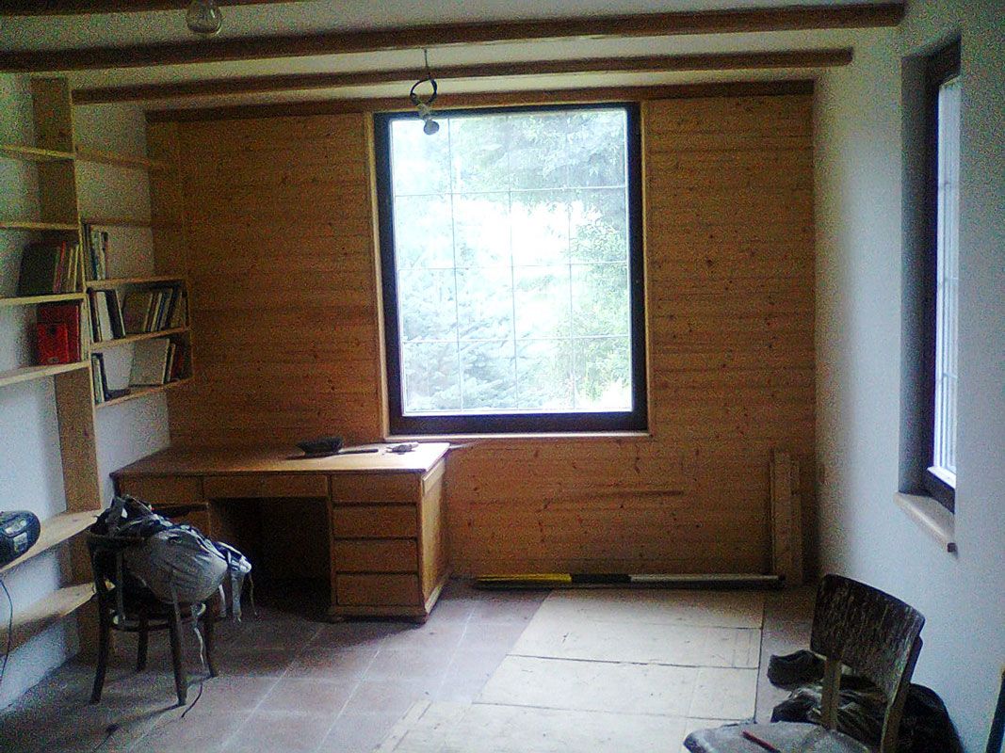





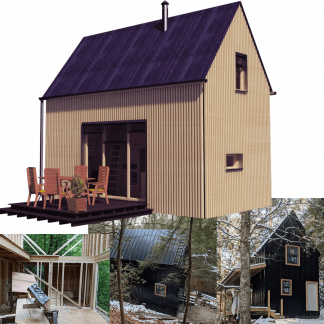
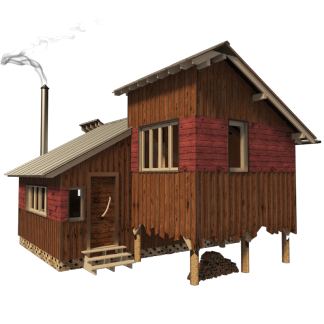
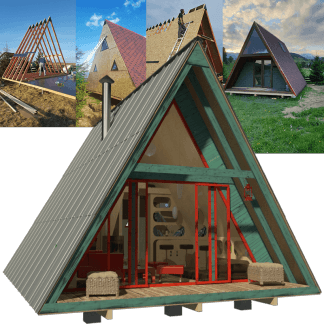







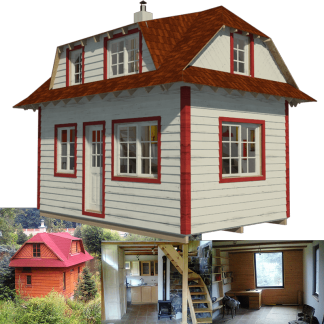
Reviews
There are no reviews yet.