Small country cottage
Jane is 245 sq. ft. / 22,8 m2 sweet tiny cottage. It is 17′-11″ x 11′-7″ / 5,5 x 3,5 m 2 bedroom cottage, a timber frame structure with gambrel roof, generous covered 48 sq. ft. / 4,5 m2 front porch and easily accessible loft 116 sq. ft. / 10,8 m2, where the 2 bedrooms are located.
What will you get
Timber construction step by step guide
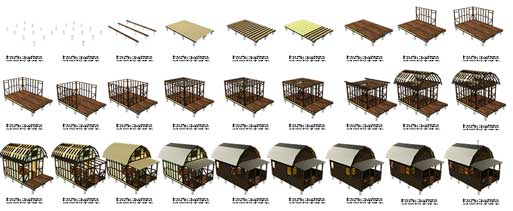
Small country cottage house plans
Complete set of cottage house plans (pdf): layouts, details, sections, elevations, material variants, windows, doors
eBook How to Build a Tiny House Included
- Over 1000 illustrations
- 276 pages
Complete material list + tool list
Complete set of material list + tool list. A very detailed description of everything you need to build your country cottage.
Cottage designs Jane
Jane is one of our cottage designs. This small country cottage is an ideal vacation or getaway spot. It includes everything you need but remains very cozy and homey to enjoy your well-deserved rest or nice moments with friends and family in a lovely atmosphere. With its generous fenced front porch, Jane is very suitable for some picturesque location by the lake, woods, or elsewhere surrounded by beautiful nature. The porch is entirely covered, giving you a chance to enjoy great views and fresh air anytime during the day or in the evening and even if the weather is not the best. Its porch provides main access into this small country cottage and will lead you to one of the two rooms on the ground floor. It is up to you how you use them – be it storage space and a living room, kitchen and a relaxing room, place to socialize and a study or anything else you can think of. The bathroom is located on this floor as well, right by the wooden steps leading to a loft, divided into two rooms.
Construction PDF plans
After famous Pin-up girl Jane Russell, Jane is popular among our small country cottage house plans and cottage designs. It is a charming wooden house with a covered front porch and gambrel roof. Its timber construction frame can stand on concrete footings or ground screw foundations. The timber-framed floor is made of wooden planks and OSB boards. Similarly, they are used on the roof, where a corrugated metal sheet covers them. The wall cladding is made of plywood boards. The entire structure is insulated, and the front porch is covered. Windows bring the light in from all four sides on the ground floor, and each of the loft rooms has its own gable window as well, so you can enjoy a view of the star sky before falling asleep. If you order Jane, you will receive a PDF plan with proper construction details and instructions. So having your own small country cottage has never been easier! Are you curious to see more of our cottage designs? By all means! Please look at other cottages with porch or loft, or browse through our entire selection of small house plans.


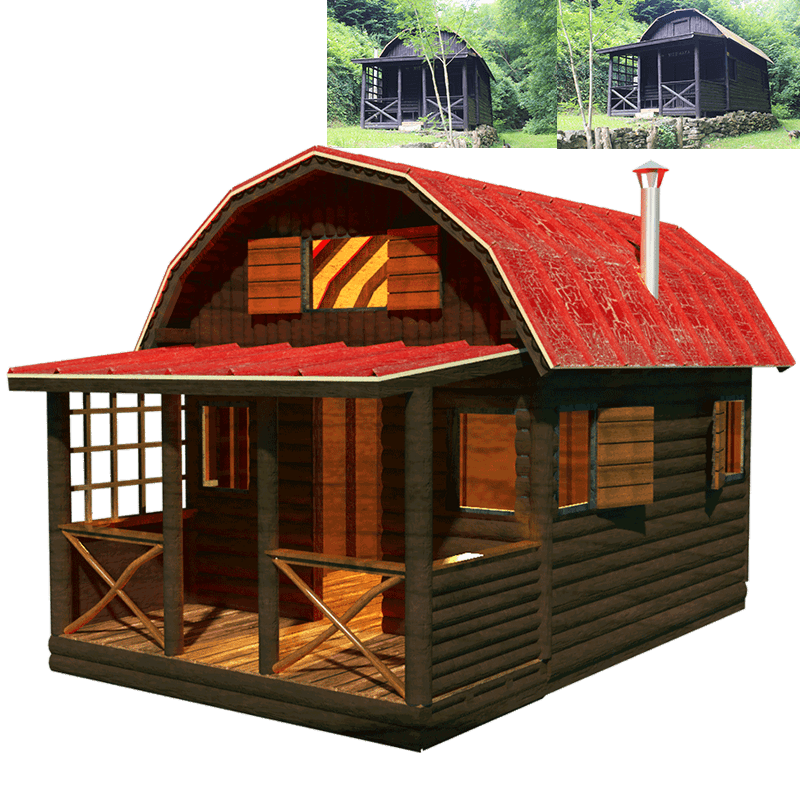
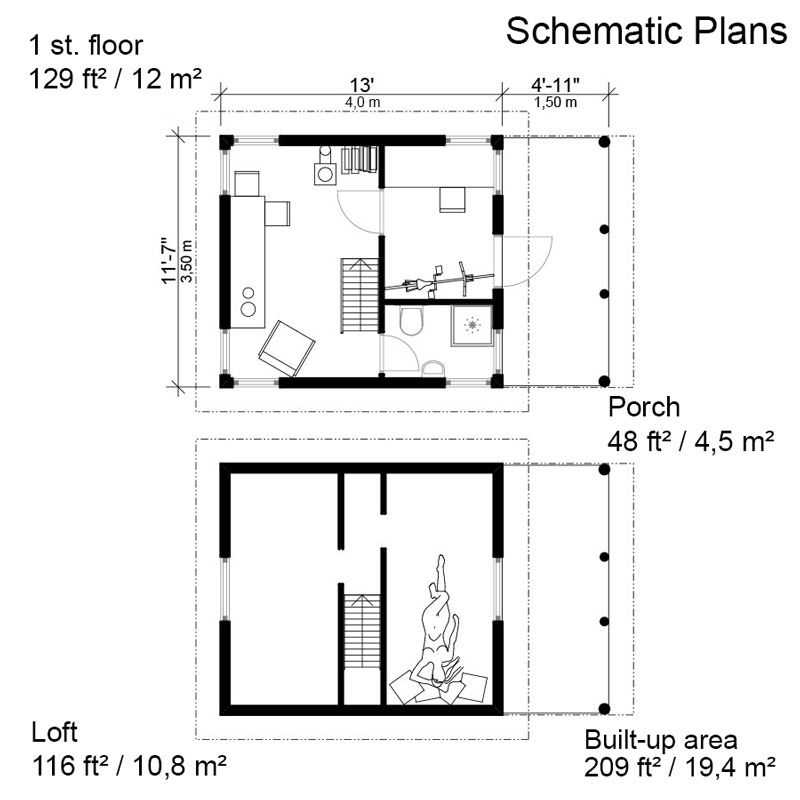
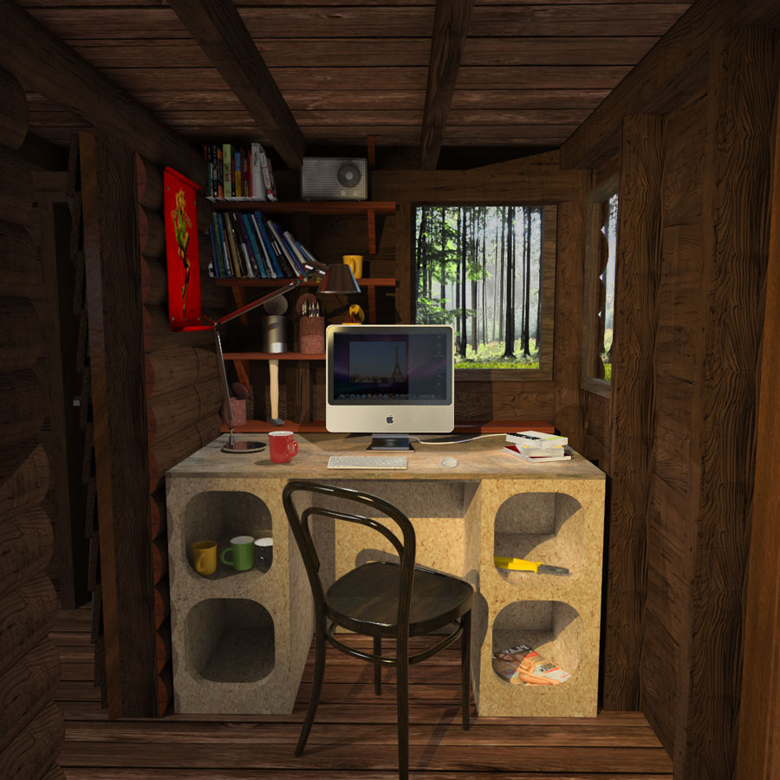
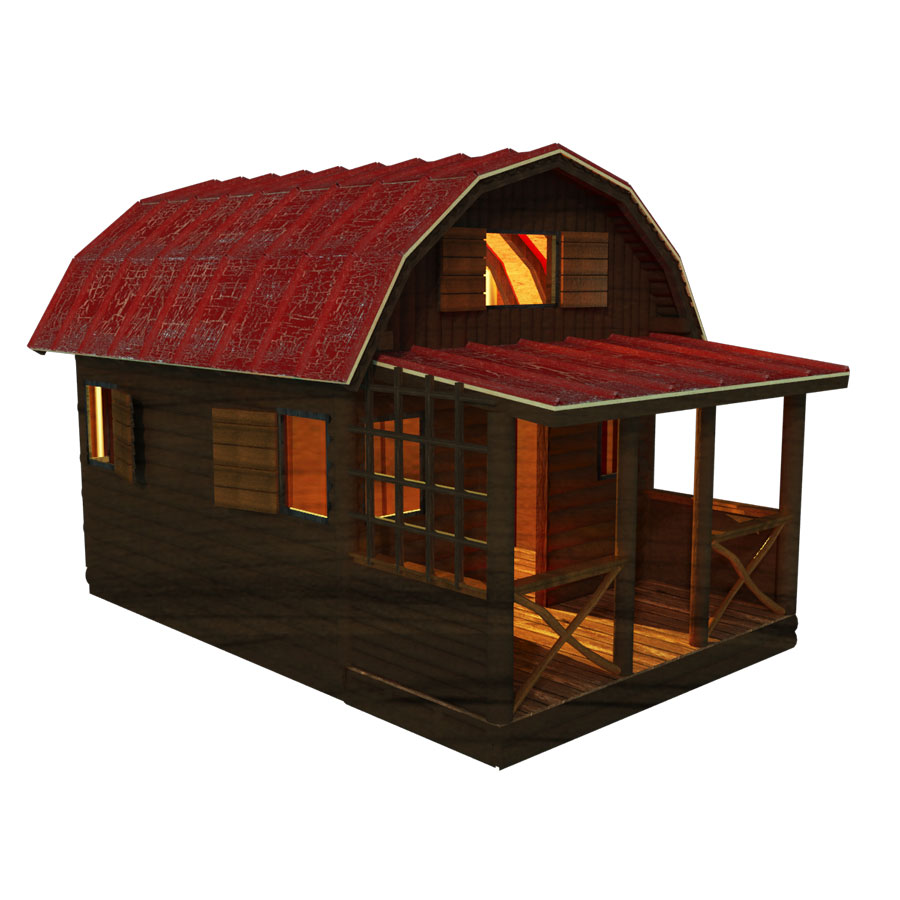
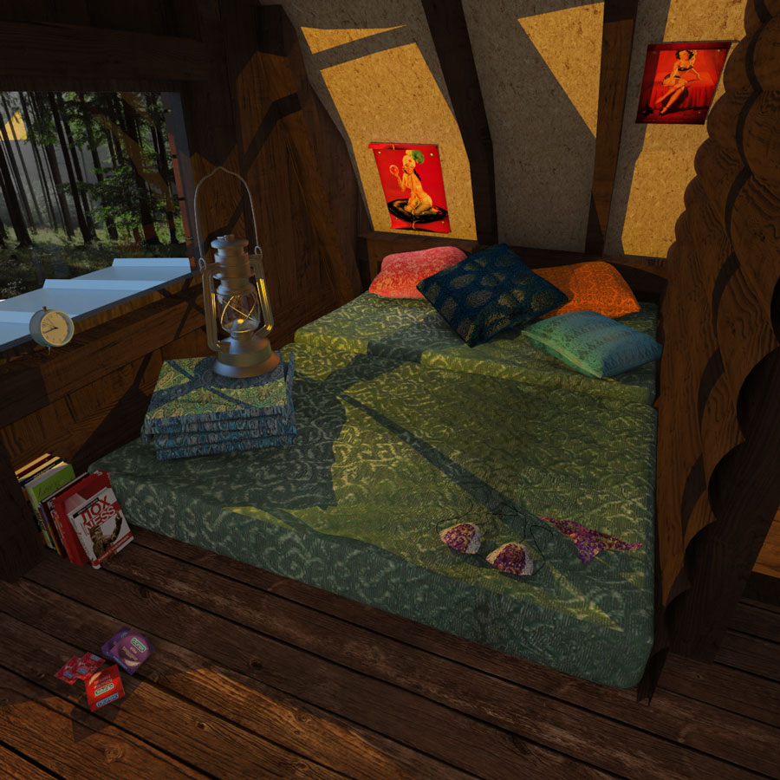
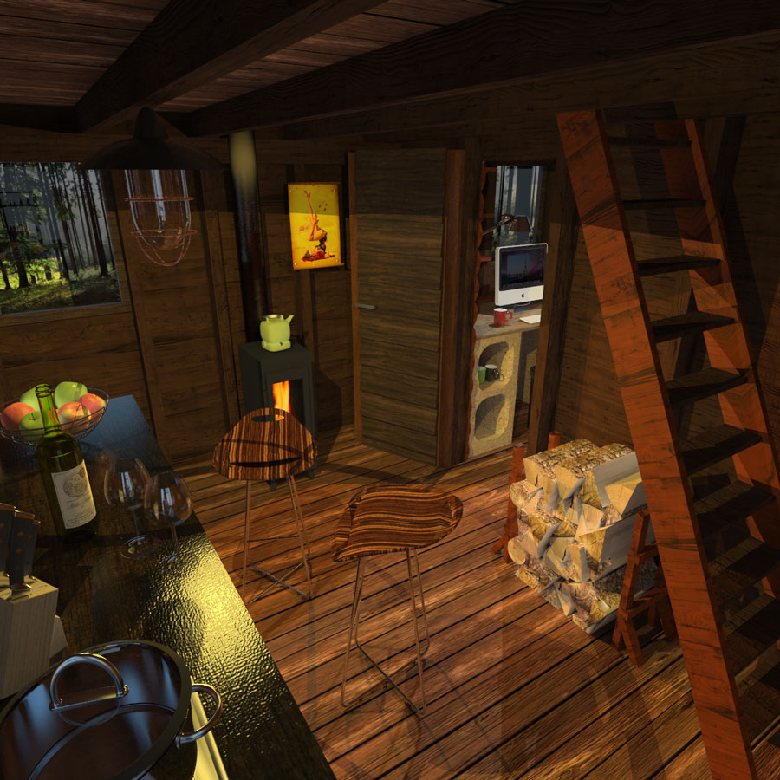
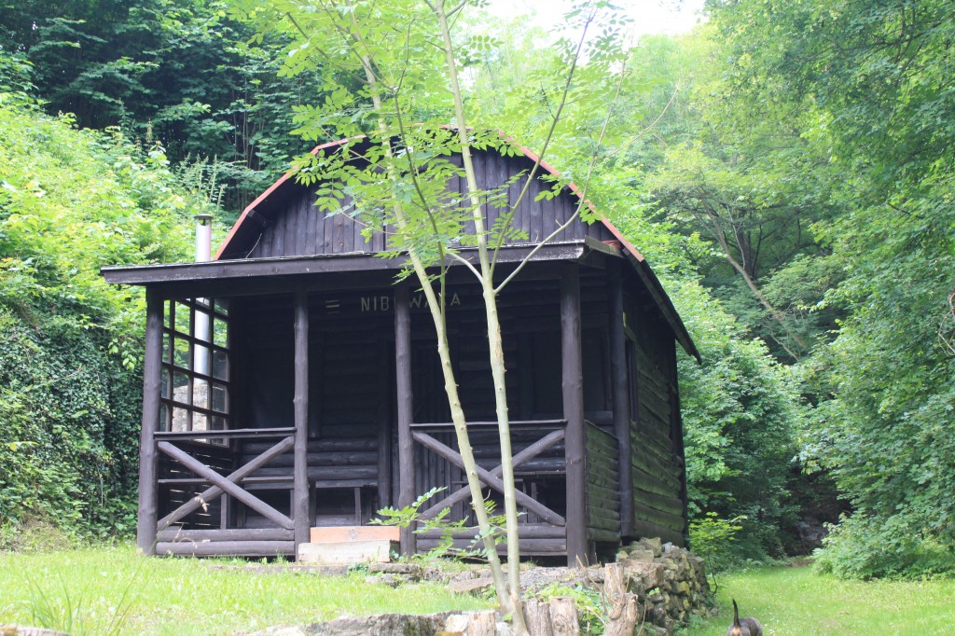
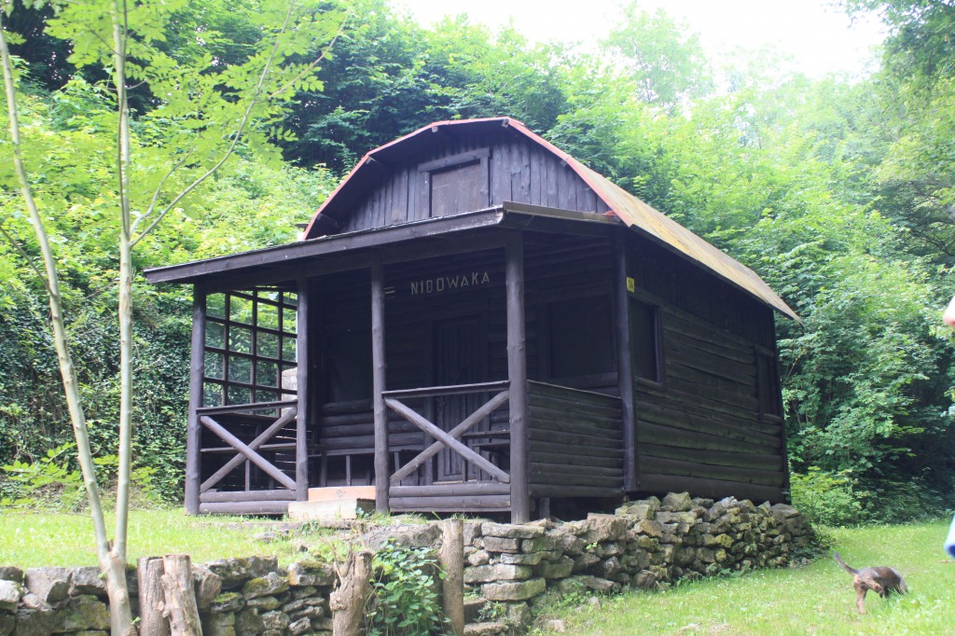
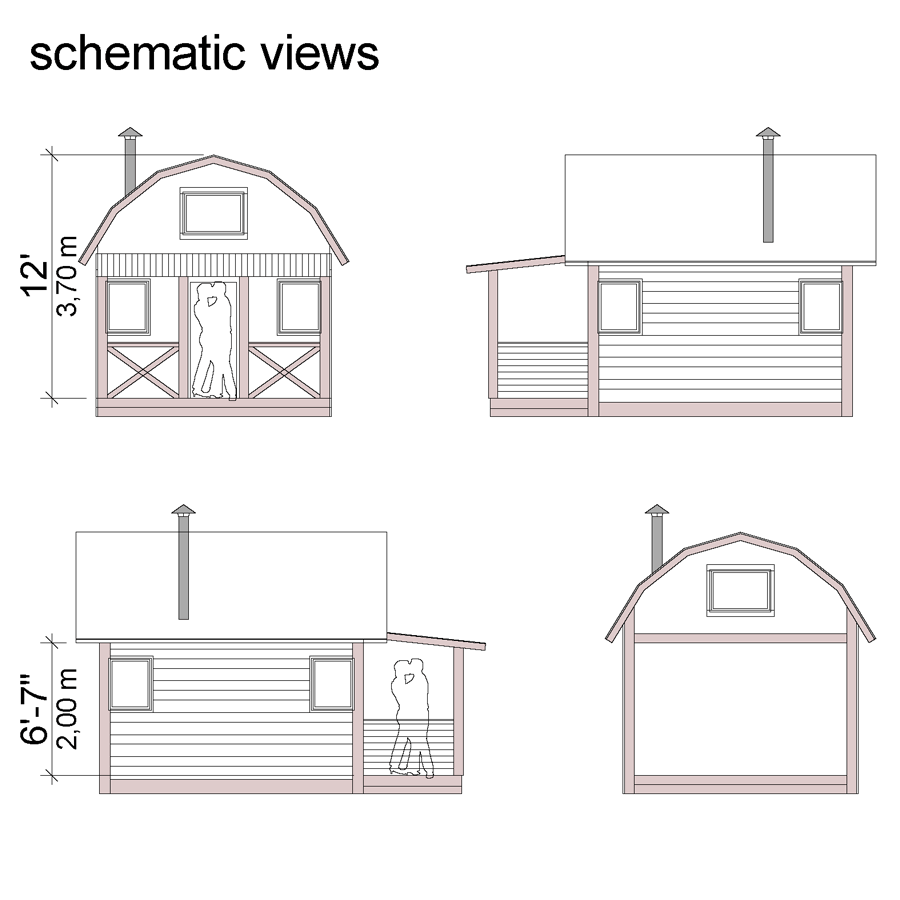
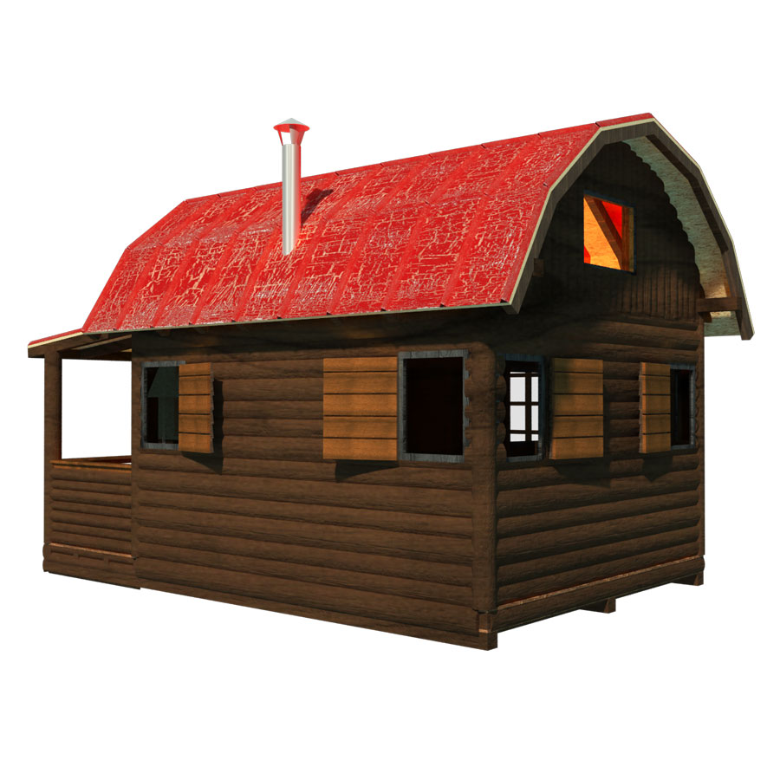





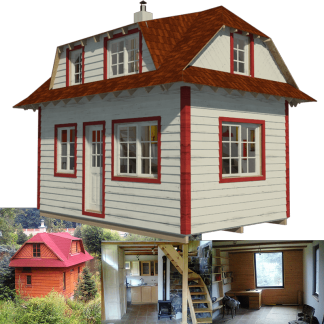
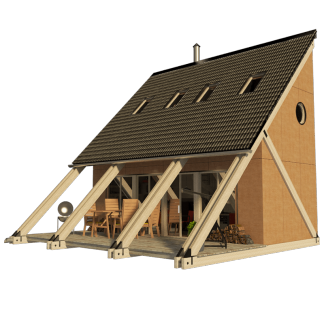
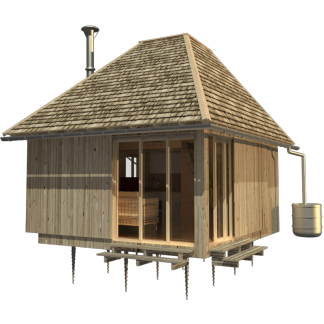







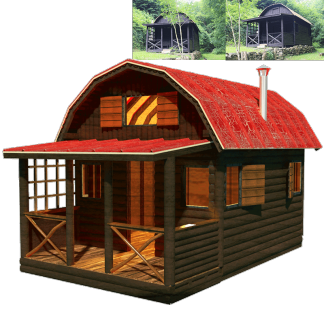
Reviews
There are no reviews yet.