Wooden tiny house Sofia
Sofia is a 367 sq ft / 34,1 m² 2 bedroom wooden cottage with an elegant rustic look. Its 18′-3″ x 12′-7″ / 5,6 m x 3,8 m layout includes central living room / socialising space on the ground floor and access to the 177 sq ft / 21,6 m² sleeping lot with two bedrooms.
What will you get
Timber construction step by step guide
Gambrel roof small house plans
Complete set of small house plans (pdf): layouts, details, sections, elevations, material variants, windows, doors
Complete material list + tool list:
Complete set of material list + tool list. A very detailed description of everything you need to build your small house.
Small cottage plans
Sofia is the biggest one of our small cottage plans. It stands out with its typical rustic look with a gambrel roof and wooden shingle cladding on the roof’s walls. You will find a main interior place on the ground floor, which can serve as a living room, dining room, socializing space, play area, study, relaxing space, or anything else you can think of. The room is quite spacious with three windows bringing light in, a small kitchenette, and access to the bathroom and storage room placed side by side on this level. So not only you have everything you need, you can enjoy a cozy atmosphere and, for example, make it even more warm and homey by adding a fireplace. From the ground floor, little wooden steps will lead you to a loft, which is again very spacious and has room for 2 bedrooms. Each of them is quite big, will provide a perfect feeling of privacy and chance to rest properly and has two windows to enjoy nice views.
Construction PDF plans
Wooden tiny house Sofia, named after famous Pin-up girl Sofia Loren, is very popular among our small cottage plans. Even though it is bigger, it is still easy to build timber frame construction, insulated and standing on concrete footings. The floor consists of few layers of wooden planks, OSB boards, insulation, and the gambrel roof, which has metal sheeting on top. OSB boards are also used for wall cladding. The ground floor includes all the important facilities such as a storage room, kitchenette, and bathroom, together with Sofia’s interior’s main central space. It also provides access to the loft, which is divided into 2 big bedrooms. This tiny wooden house’s interior space is well lit through several windows and creates a lovely relaxing atmosphere. Does this sound tempting? But would you prefer to have a look at more of our small cottage plans first? Go ahead and browse through our selection, where you can find more cottages, cabins, or tiny houses with loft or other small house designs.


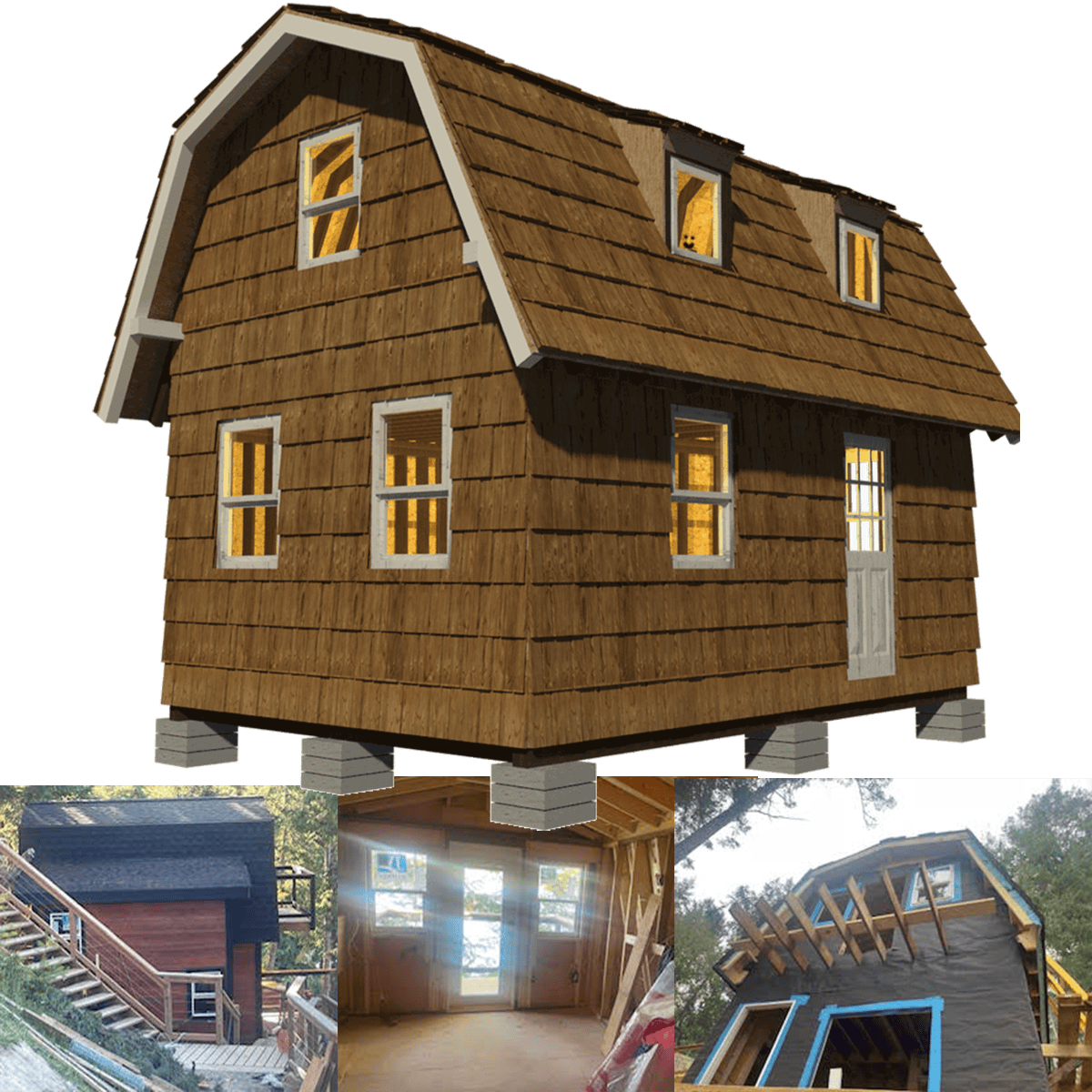
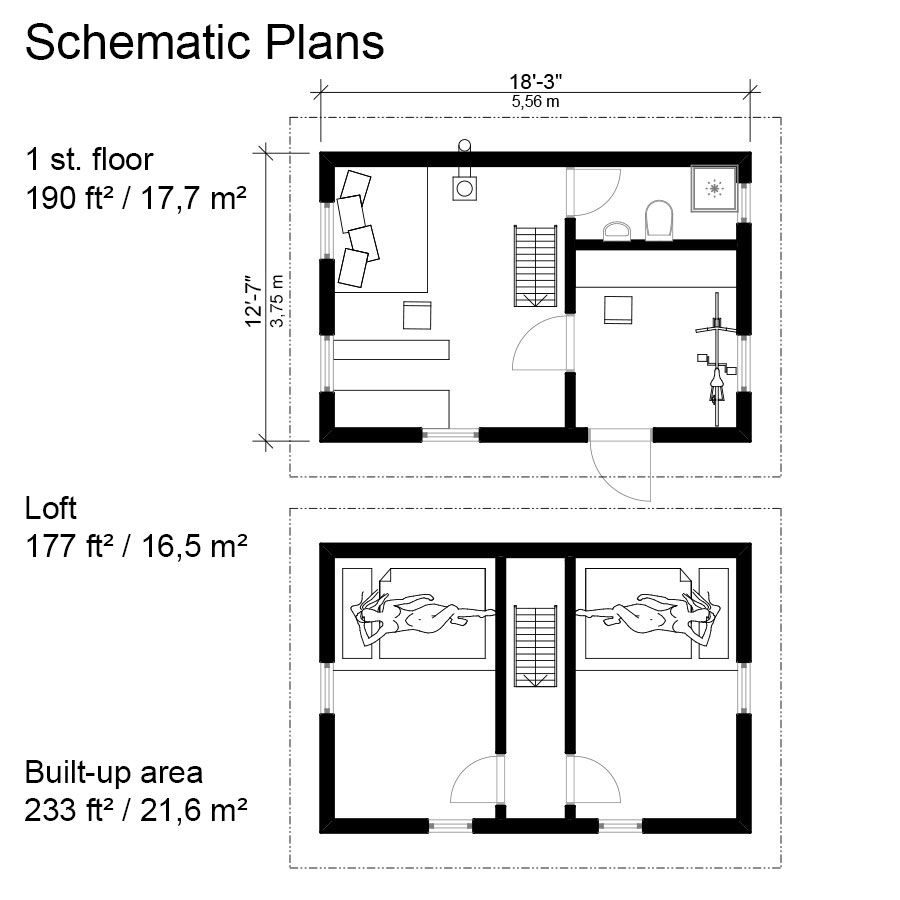
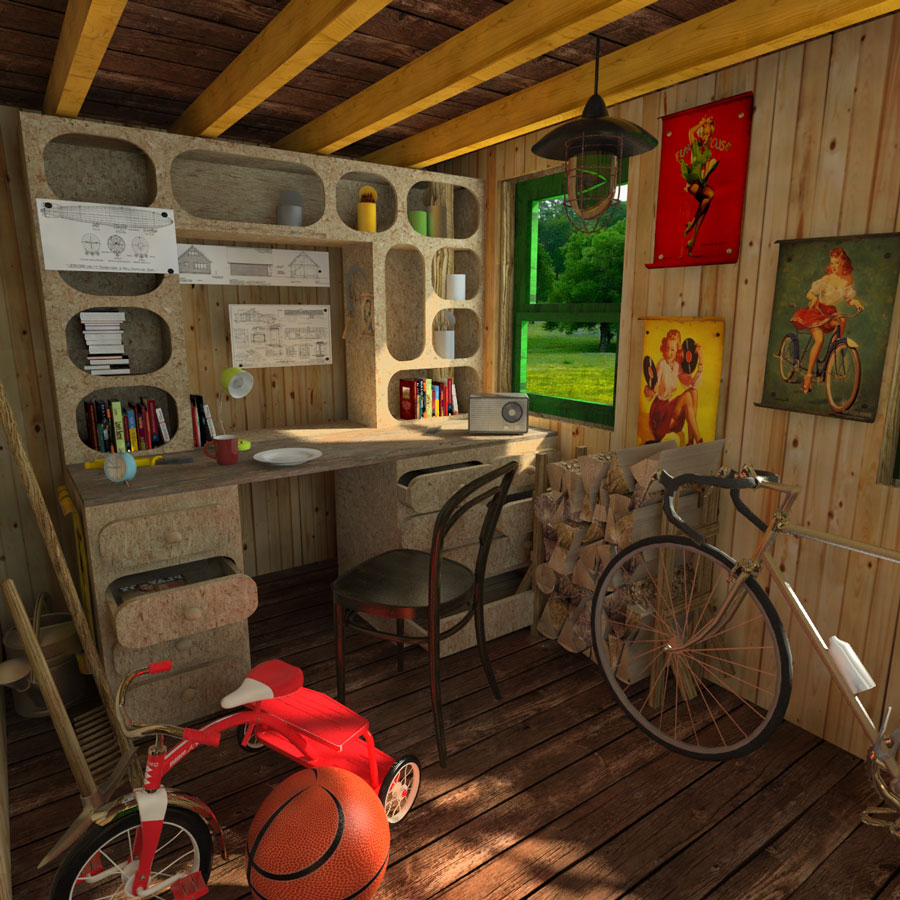
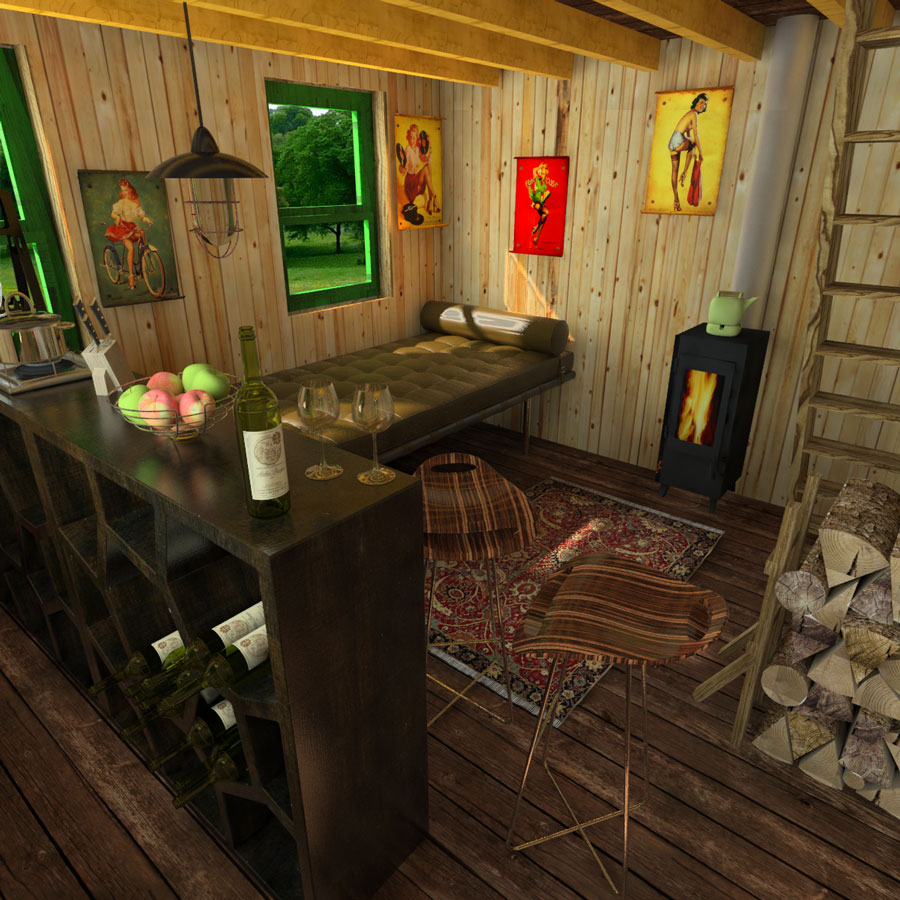
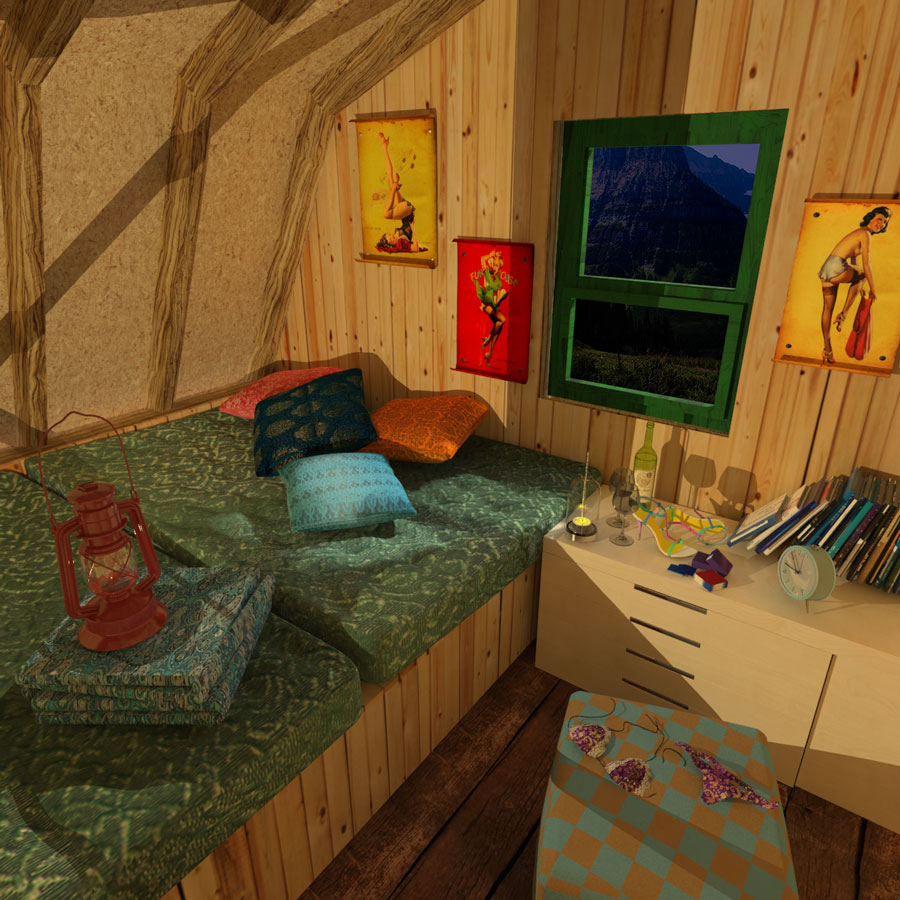
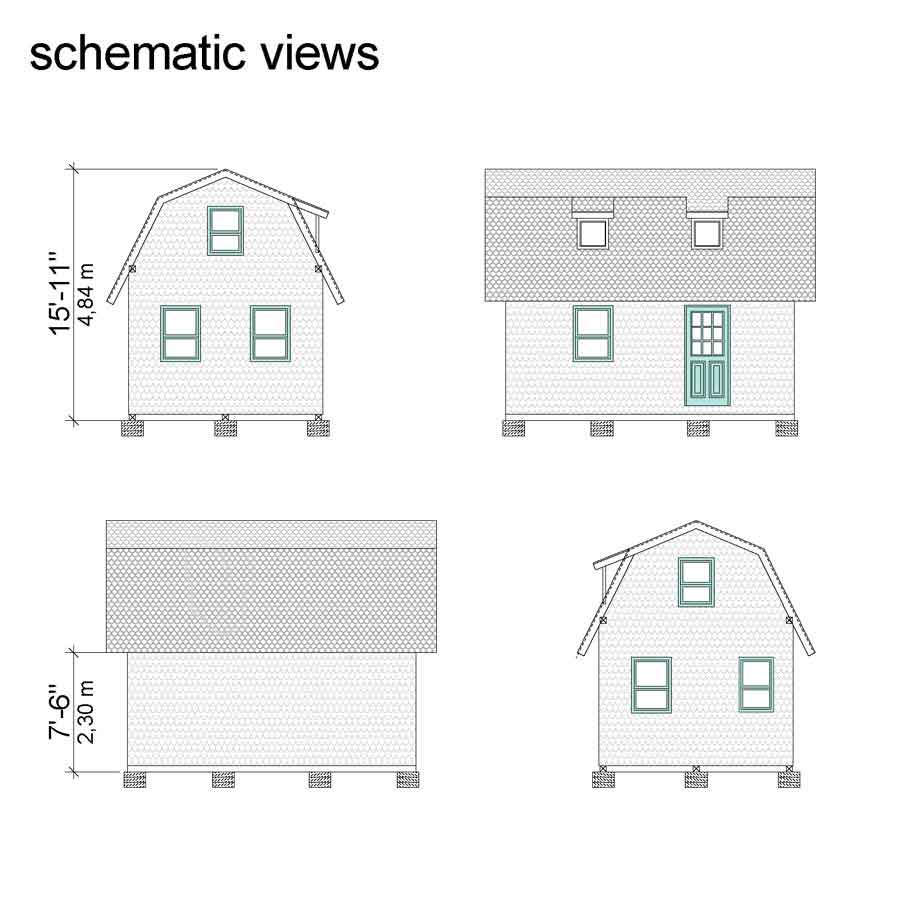
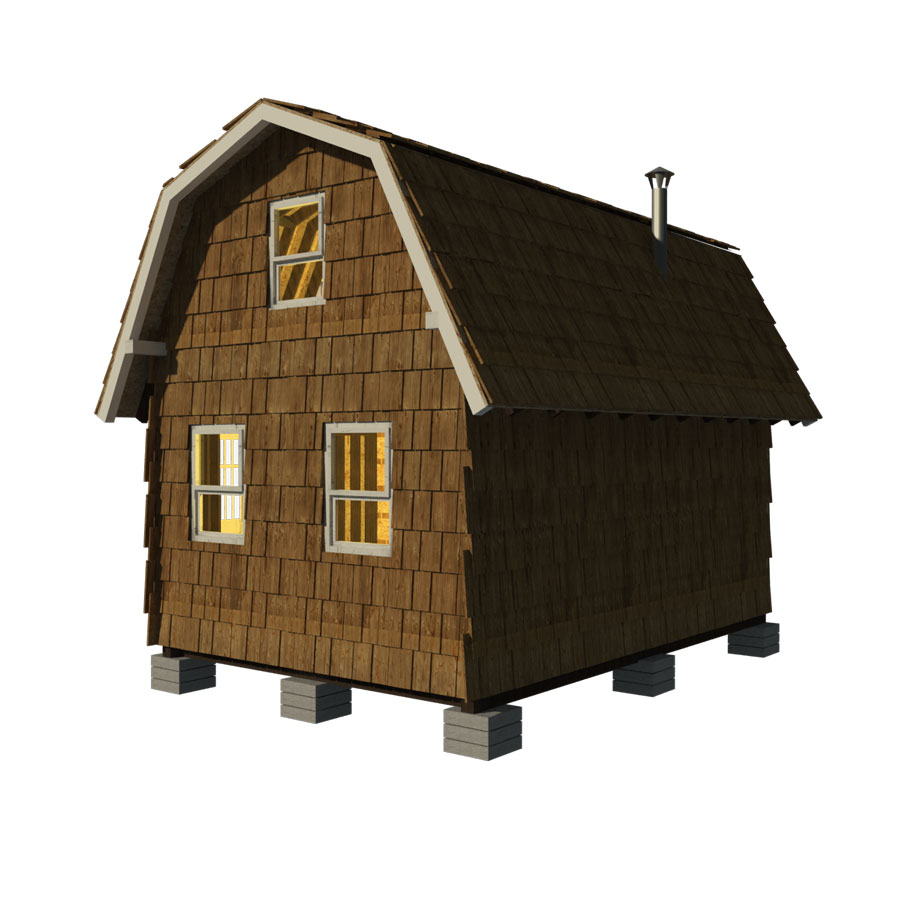
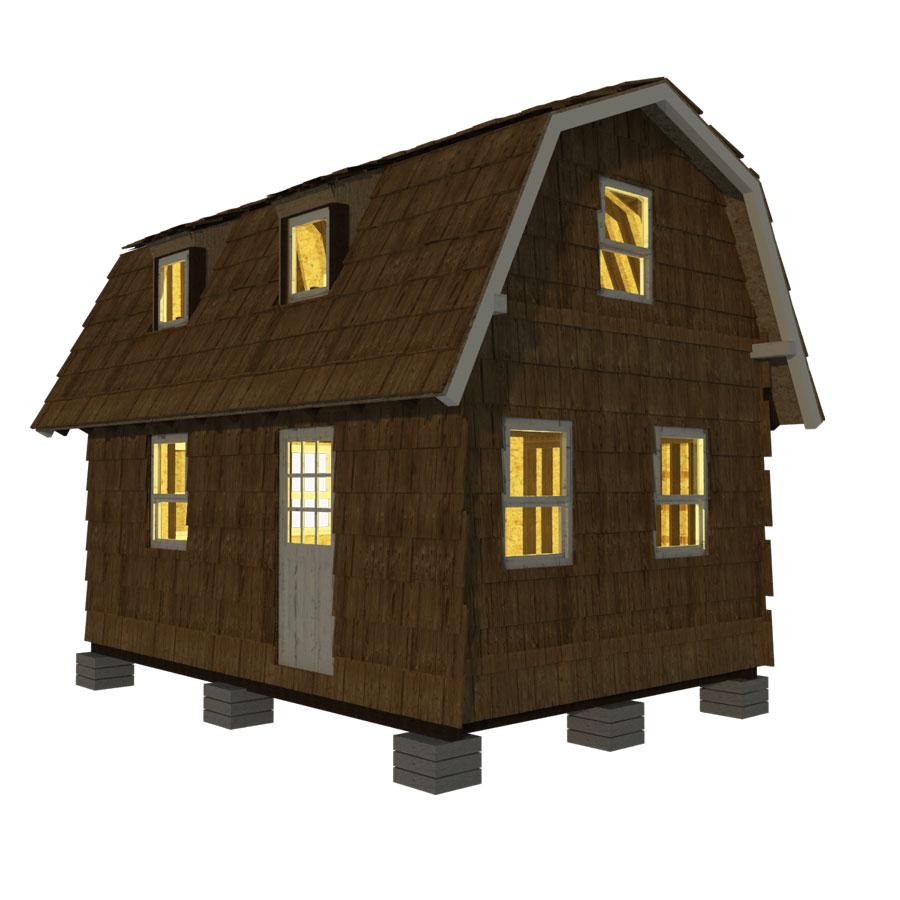













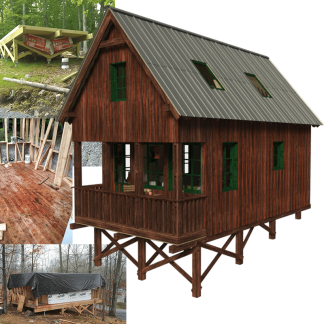
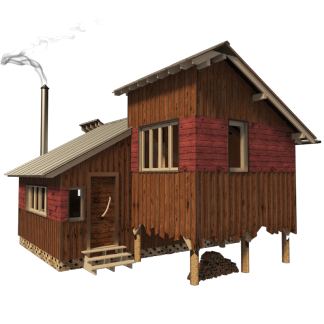
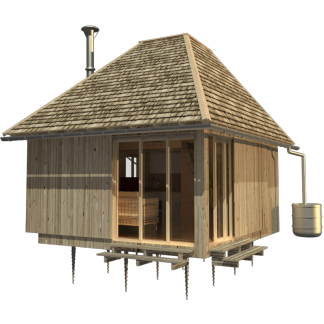








Reviews
There are no reviews yet.