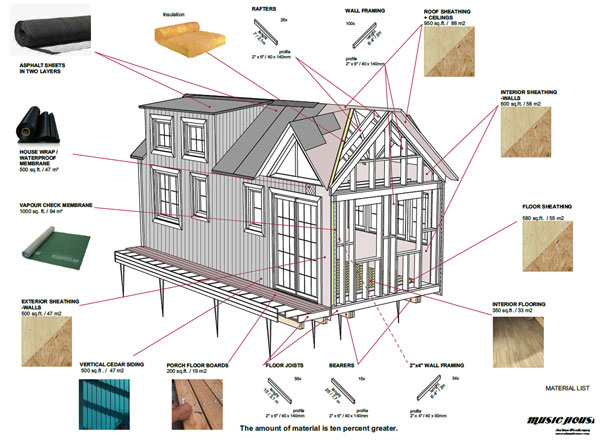Tiny House Plans
Tiny House Plans- Material List
Tiny House Plans
Complete set of tiny-house plans (pdf): layouts, details, sections, elevations, material variants, windows, doors.
$190.00 – $290.00
 FREE sample plans
FREE sample plans
of one of our design

Complete set of tiny-house plans (pdf): layouts, details, sections, elevations, material variants, windows, doors.
| Built-Up Area | 347 sq. ft. / 23 m² |
|---|---|
| Total Floor Area | 339 sq. ft. / 31,5 m² |
| Loft | 138 sq. ft. / 12,8 m² |
| L X W | 25′ x 10′ / 7,6 m x 3,0 m |
| Format | electronic, printed+electronic |
Your Comments
How much clearance is there from the loft to the ceiling? On your plans it reads as a bedroom. Also if its less than 6 ft can the blueprints be changed to make it 6′
4′-6″
yes, we can modify these plans according to your needs,
please contact us via joshua.woodsman@gmail.com for further info.
Thank you
whats the estimated price to build it?
This design is beautiful! How hard would it be to adjust the width down to 8.5 ft in order for it to be towable?
It’s not a problem. Please contact us via email joshua.woodsman@gmail.com for further info. Thank you
Love this tiny home design !!! You did a wonderful job in it design and so thank you for that . The best i have seen to date . What appliances did you have in mind when you designed this tiny home or what appliances do you feel woild work best ?
Reviews
There are no reviews yet.