Tiny cabins Lynda
Lynda is a 152 sq. ft. / 14,1 m2 one bedroom Victorian tiny shed plans. Its 11′-6″ x 10′-2″ / 3,5 x 3,05 m space includes 37 sq. ft. / 3,4 m2 front porch, spacious central room and 85 sq. ft. / 7,9 m2 sleeping loft.
What will you get
Timber construction step by step guide

Victorian shed plans
Complete set of shed plans (pdf): layouts, details, sections, elevations, material variants, windows, doors
eBook How to Build a Tiny House Included
- Over 1000 illustrations
- 276 pages
Complete material list + tool list:
Complete set of material list + tool list. A very detailed description of everything you need to build your Victorian shed.
Micro cabin plans
Lynda is the Victorian style design of our tiny cabins. With its traditional look and gable roof with wooden shingles, it is a very charming little place divided into two areas. The room on the ground floor can be used as a socializing space to hang out with a friend, study, reading room, or anything else you wish. In all cases, it benefits from a lot of light coming in from windows on three sides and, more importantly, direct access to the front porch. With its picturesque Victorian-style columns, it is a great place to enjoy fresh air, sunshine, and views of the surrounding nature, and as it is entirely covered, not even bad weather will stop you. Another part of Lynda is its loft. A convenient addition to tiny cabins leaves more space on the ground floor to be used for daytime activities. It provides a nice cozy but spacious sleeping place, where you can enjoy moments of rest even during the day, as it has two gable end windows for the light.
Construction PDF plans
Lynda of our micro cabin plans is named after famous Pin-up girl Lynda Carter. It is probably one of the sweetest designs among our tiny cabins. Wooden shingles on its gable roof and Victorian-style columns give it a lovely old-school look, which will make you fall in love with this beauty immediately. It is a straightforward timber frame structure standing on the ground screws foundation and walls and floor made of OSB boards, wooden planks, and insulation. Due to its size, it may belong to Victorian shed plans rather than cabin plans; however, no matter what, you will definitely fall in love with this tiny house very easily, and it will be a great relaxing and stress relieving spot for you. What do you think? You love it already, but would be curious to see more of our small house designs first? Of course, have a look; you can browse through other of our micro cabin plans, as well as tiny houses, cottages, or shed plans.


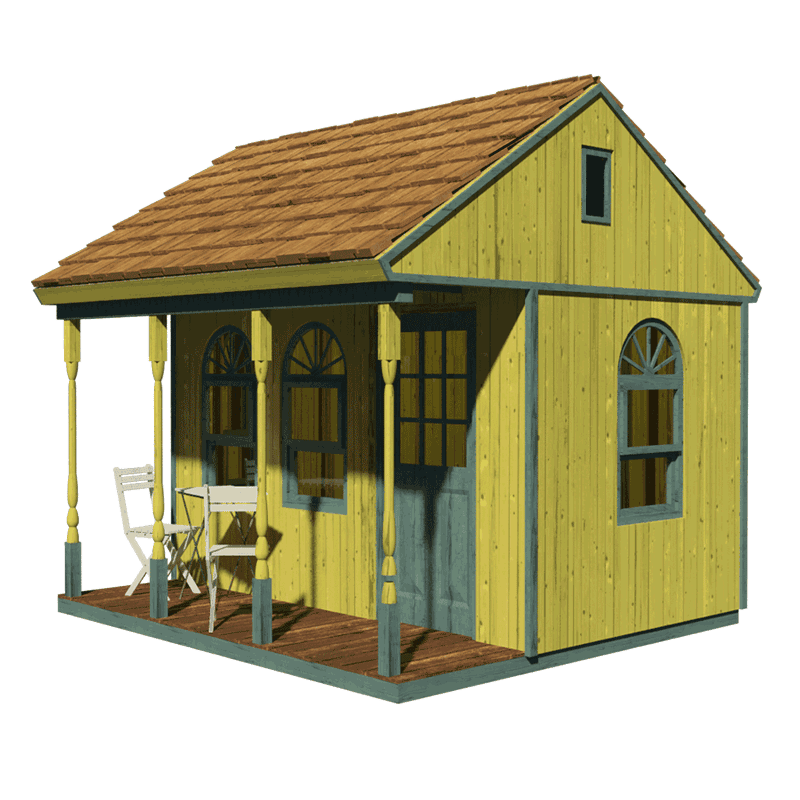
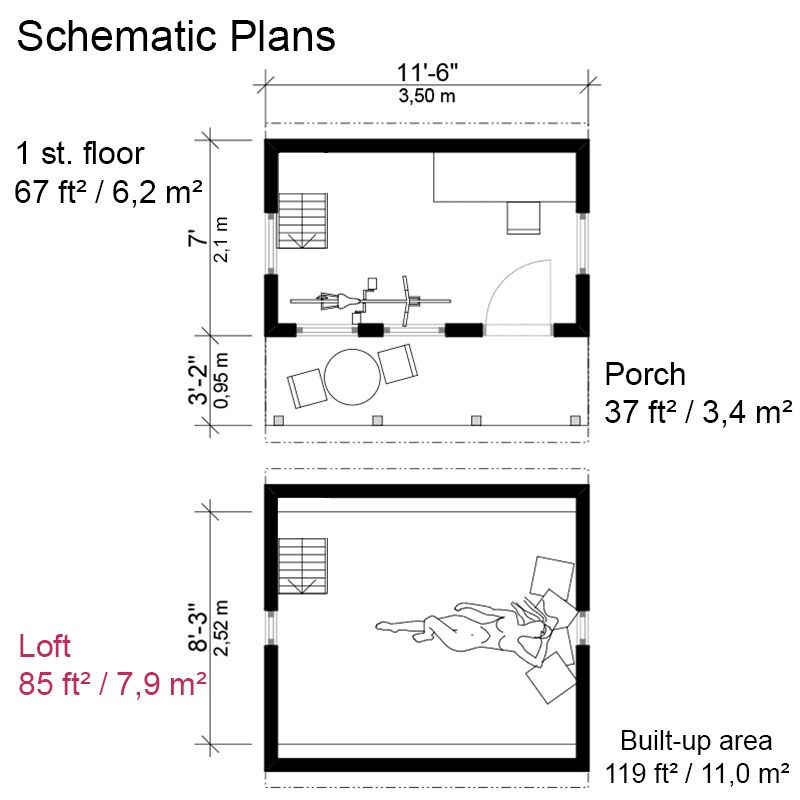
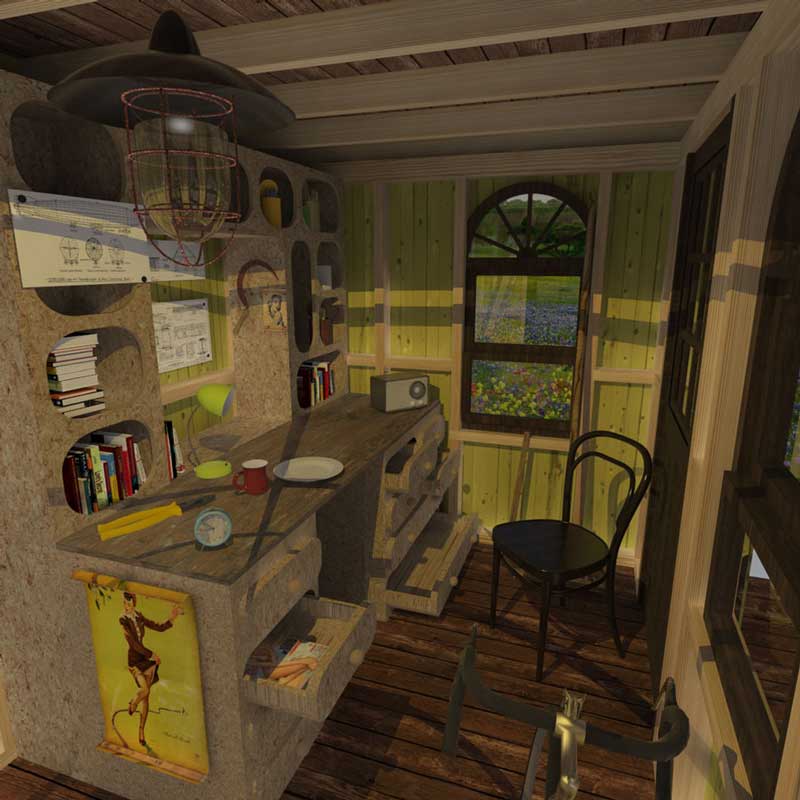
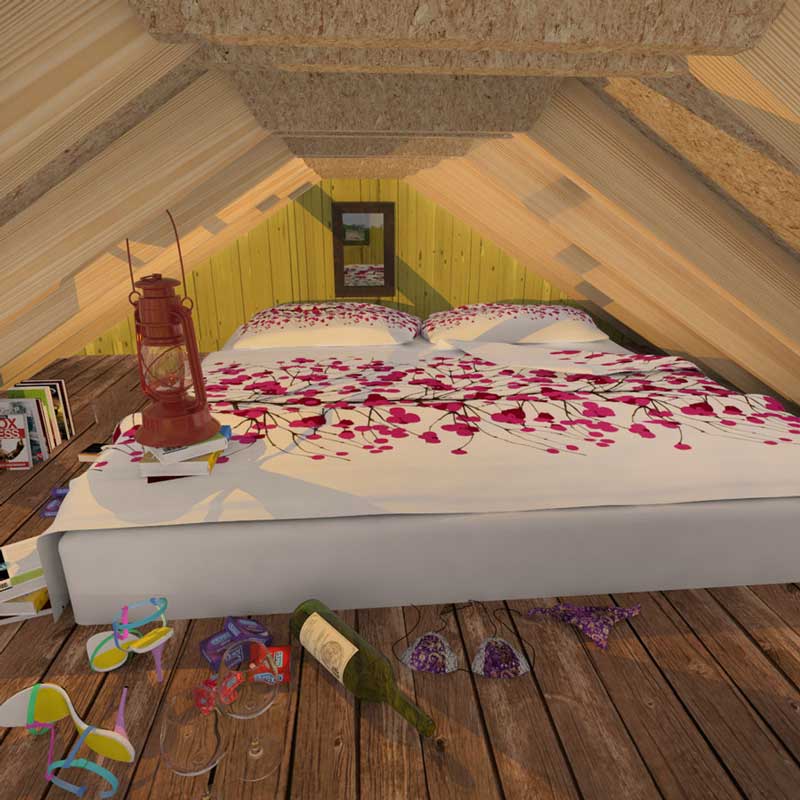
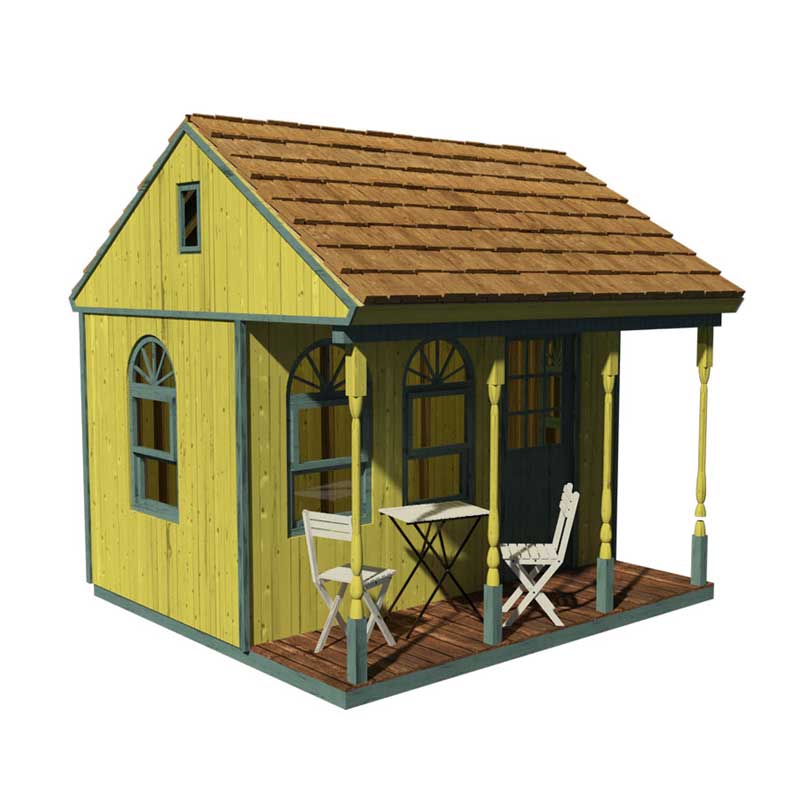
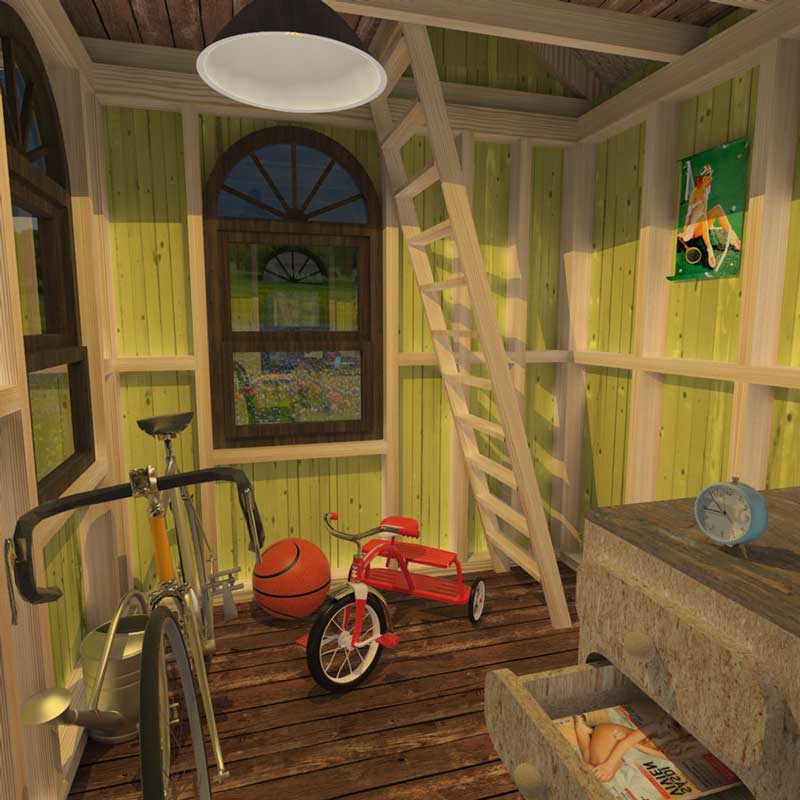
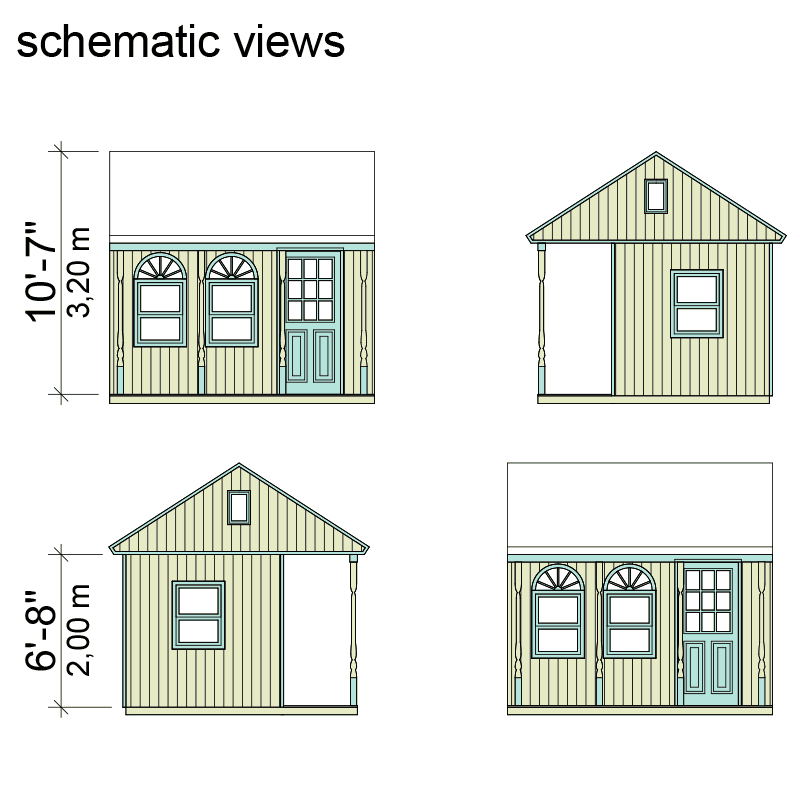
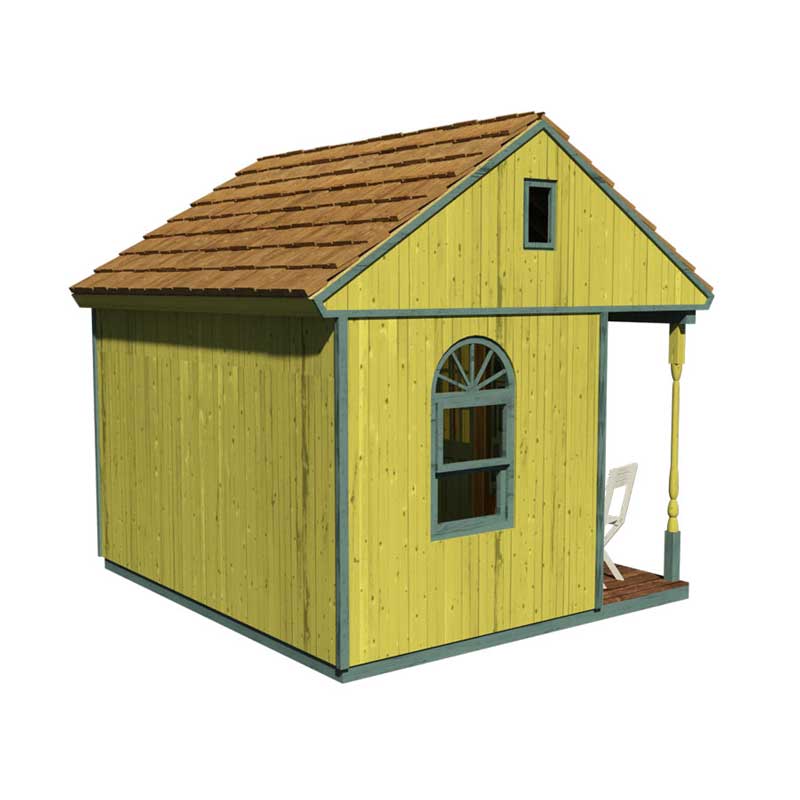





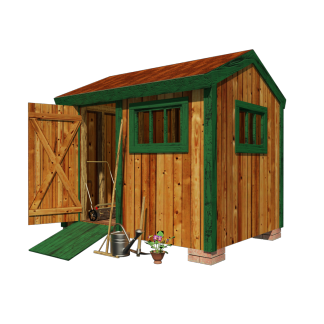
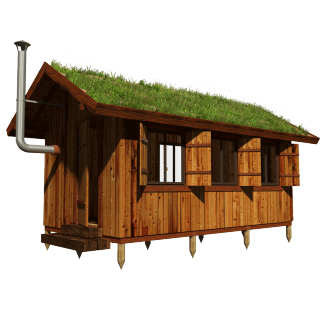
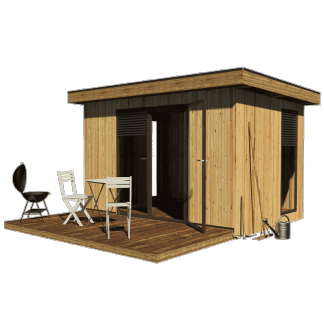







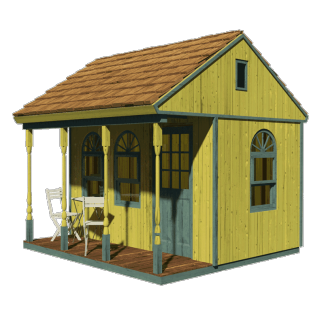
Reviews
There are no reviews yet.