Small cabin with porch
Carroll is a 239 sq ft / 22,2 m2 rustic 1 bedroom small cabin with front porch and pitched roof. Its 14′-9″ x 9′-8″ / 4,5 x 2,9 m ground floor space is accessible through the 96 sq ft / 8,9 m2 porch and has little steps leading to 117 sq ft / 10,9 m2 sleeping loft.
What will you get
Timber construction step by step guide 
Wooden cabin plans
Complete set of cabin plans (pdf): layouts, details, sections, elevations, material variants, windows, doors
eBook How to Build a Tiny House Included
- Over 1000 illustrations
- 276 pages
Complete material list + tool list
Complete set of material list + tool list. A very detailed description of everything you need to build your wooden cabin.
Wooden Cabin Plans
DIY cabin Carroll is a charming small cabin with a porch. Its characteristic feature is the traditional look of small wooden houses, with a gable roof, symmetrical design, and main entrance in the center of one of the walls. In this case, it is in the longer wall connecting the interior with Carroll’s front porch, which is an enjoyable addition to the cabin, as you can spend a lot of time there enjoying the fresh air, sunshine, views all around, and peace. The interior of Carroll is very cozy. You can have some comfortable sofa and dining space on the ground floor, for example, or a working table, or socializing place, or anything else you wish. A log burner will add a warm and homey atmosphere no matter what you will do, and windows on three sides will bring enough light. When you get tired, a few little wooden steps will lead you to a sleeping loft with another two windows, so you can get your well-deserved rest while observing stars in the night sky or enjoying a view of the nature around you in your small cabin with porch.
Construction PDF Plans
Named after a famous Pin-up girl Carroll Baker, Carroll is one of our popular small cabin floor plans and wooden cabin plans. It is a lovely cabin with a typical wooden house design, symmetrical, with a pitched roof and front porch. It is an insulated timber frame construction with wooden floors, a metal roof, and cladding with wooden shingles, which help create the traditional rustic look. Carroll sits on firm ground screws foundations, and the porch is slightly above the ground with a possibility to use the stone pavement to make it look nicer. You can access the central space of this wooden cabin plan and its sleeping loft through the front porch. As with all of our small cabin floor plans, DIY cabin Carroll comes with comprehensive instructions and construction plans, is easy to build, and will definitely become your very favorite relaxing place. If you are curious, browse through the rest of our small cabin with porch offer or have a look at cottages and tiny houses with porch. You can also explore the entire selection of our tiny house floor plans and designs.


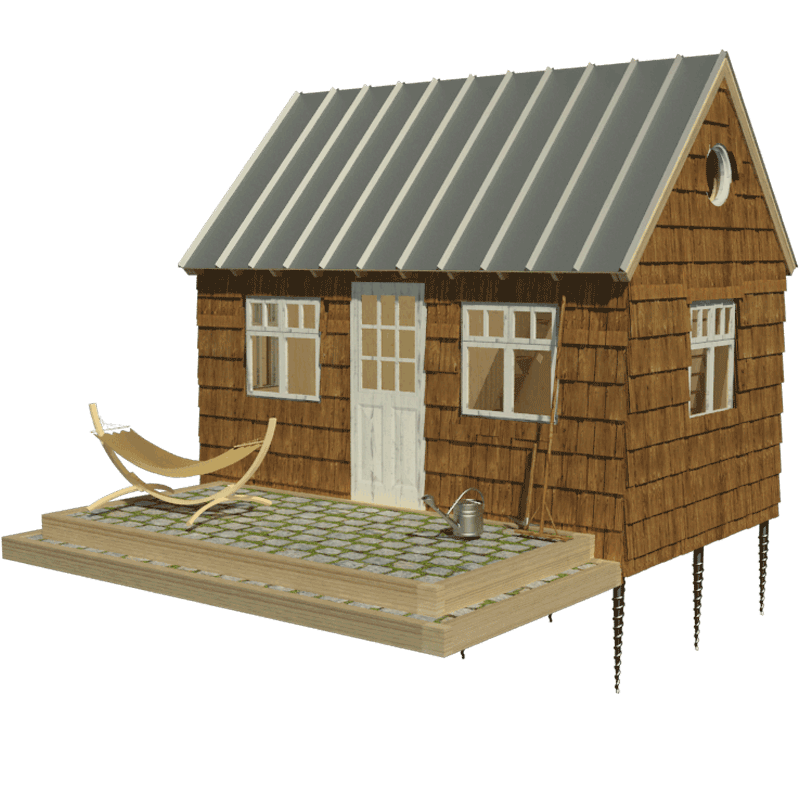
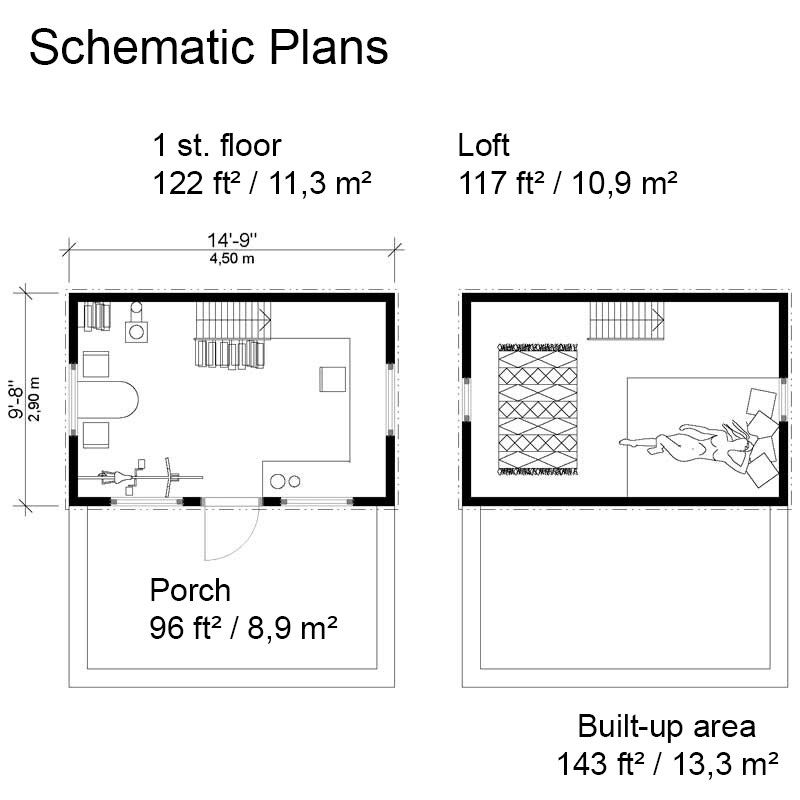
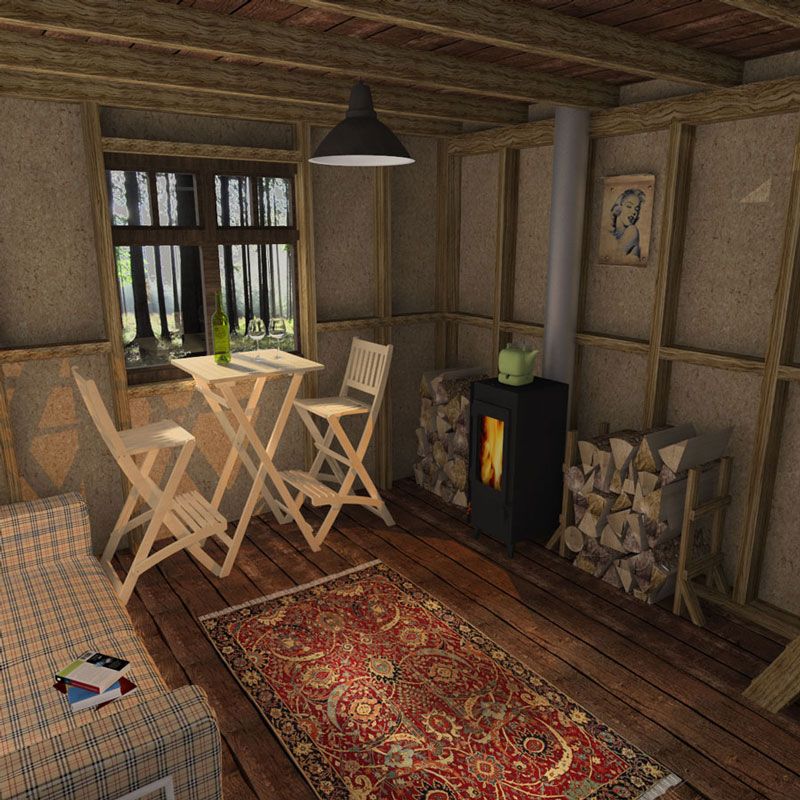
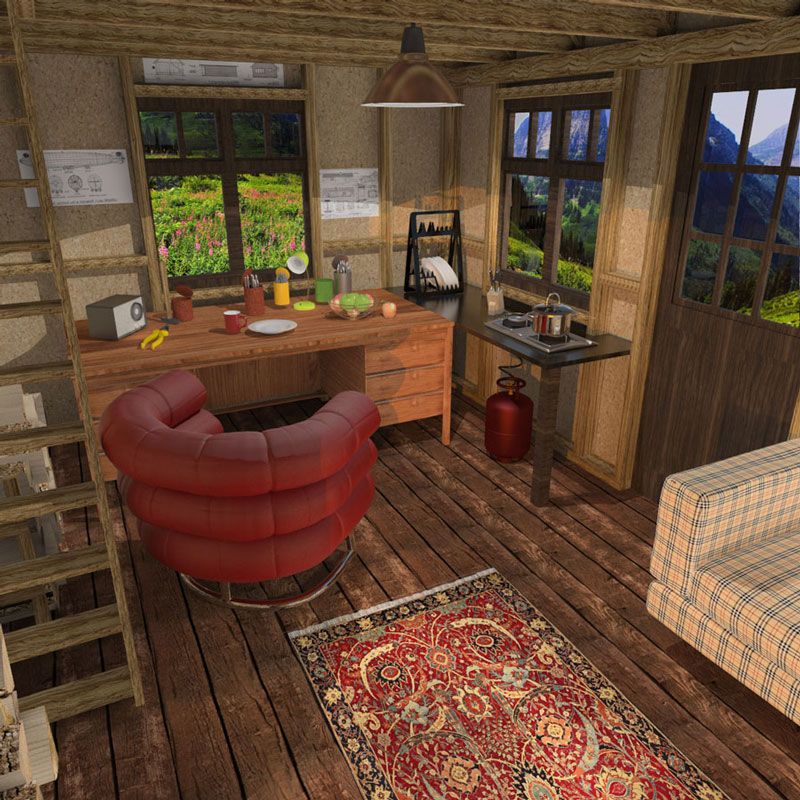
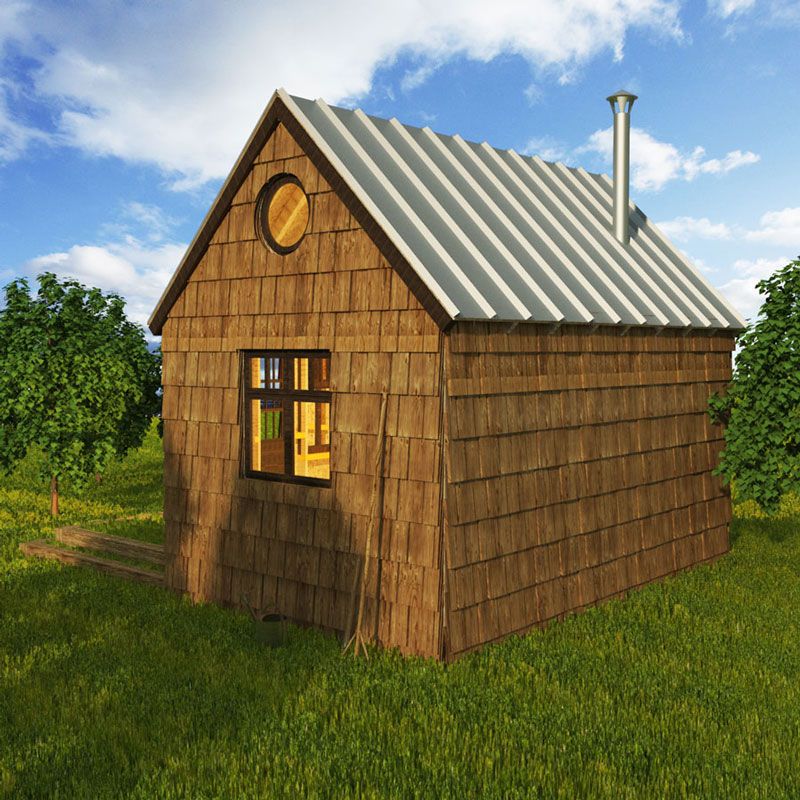
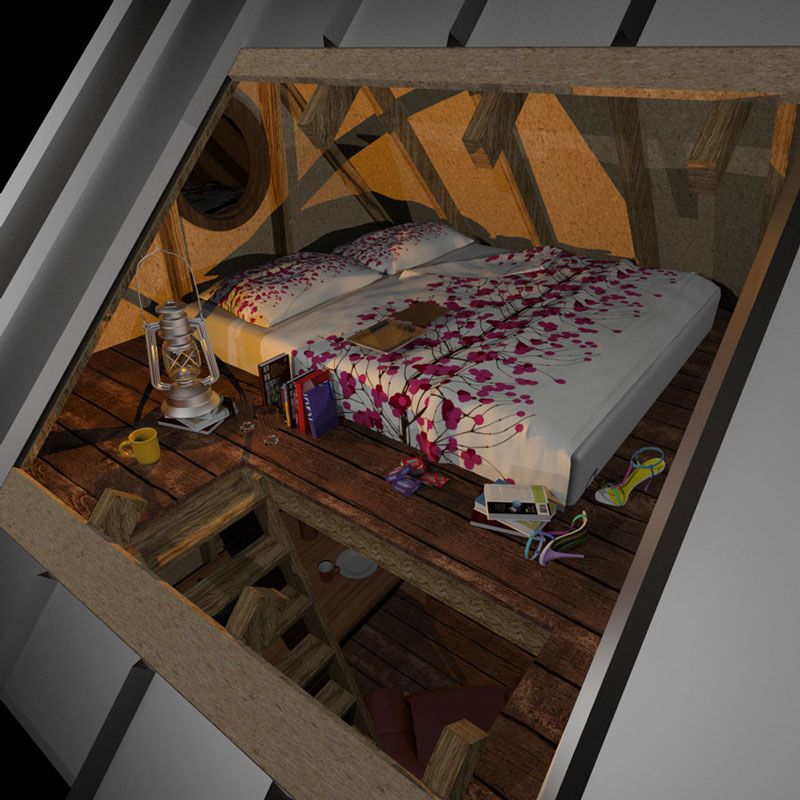
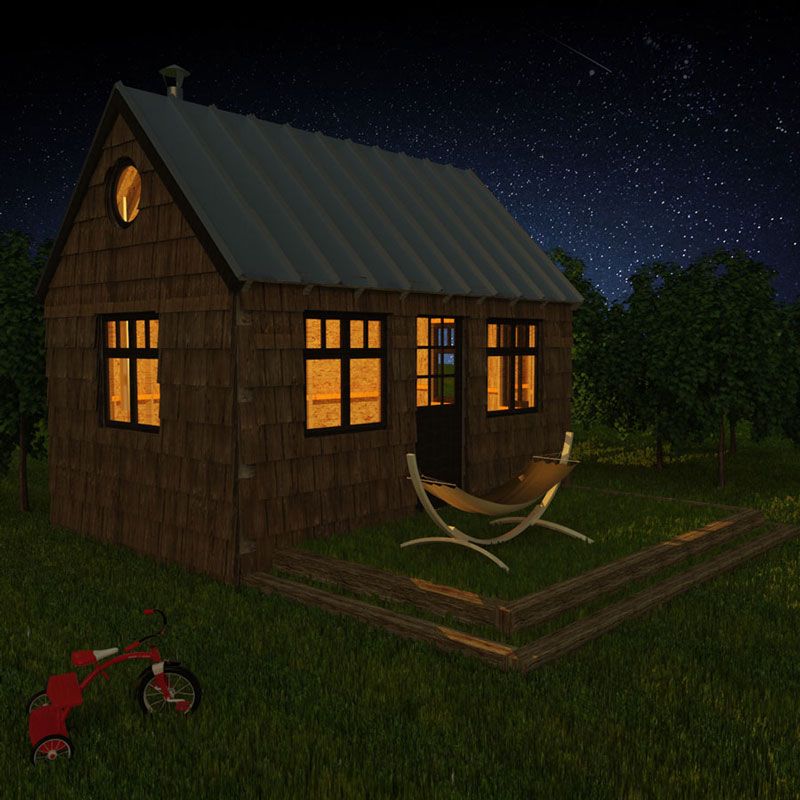
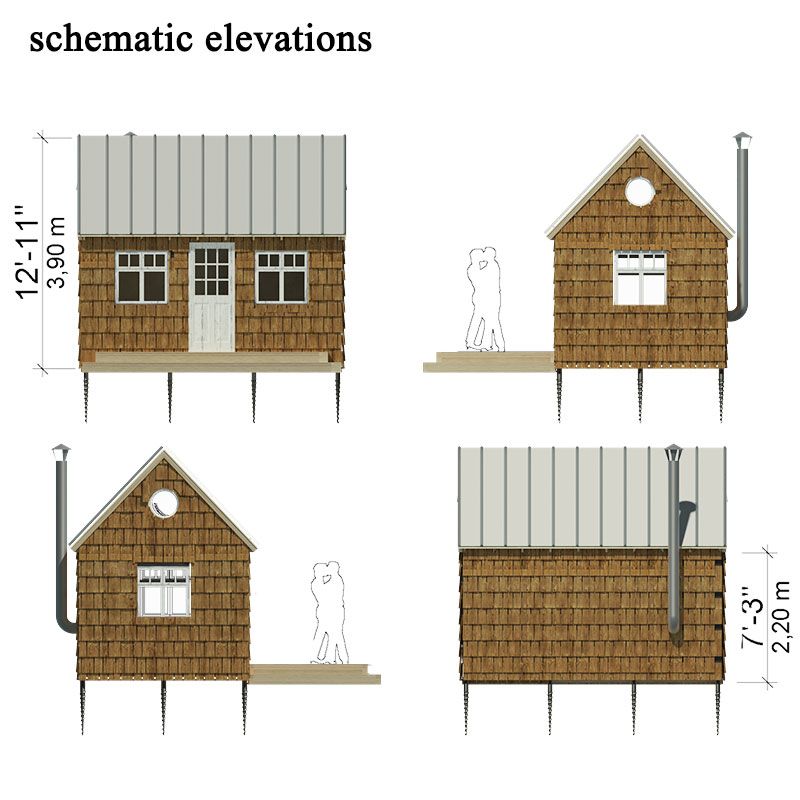






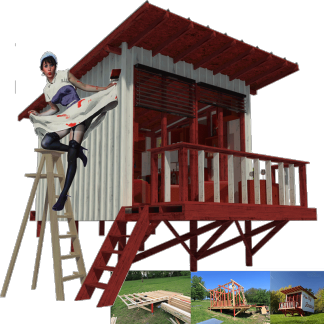
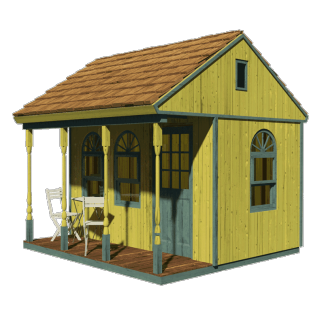






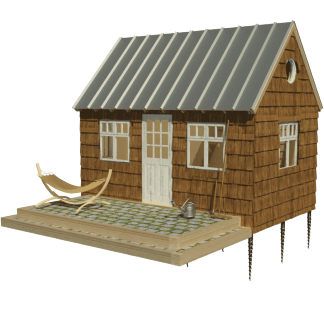
Reviews
There are no reviews yet.