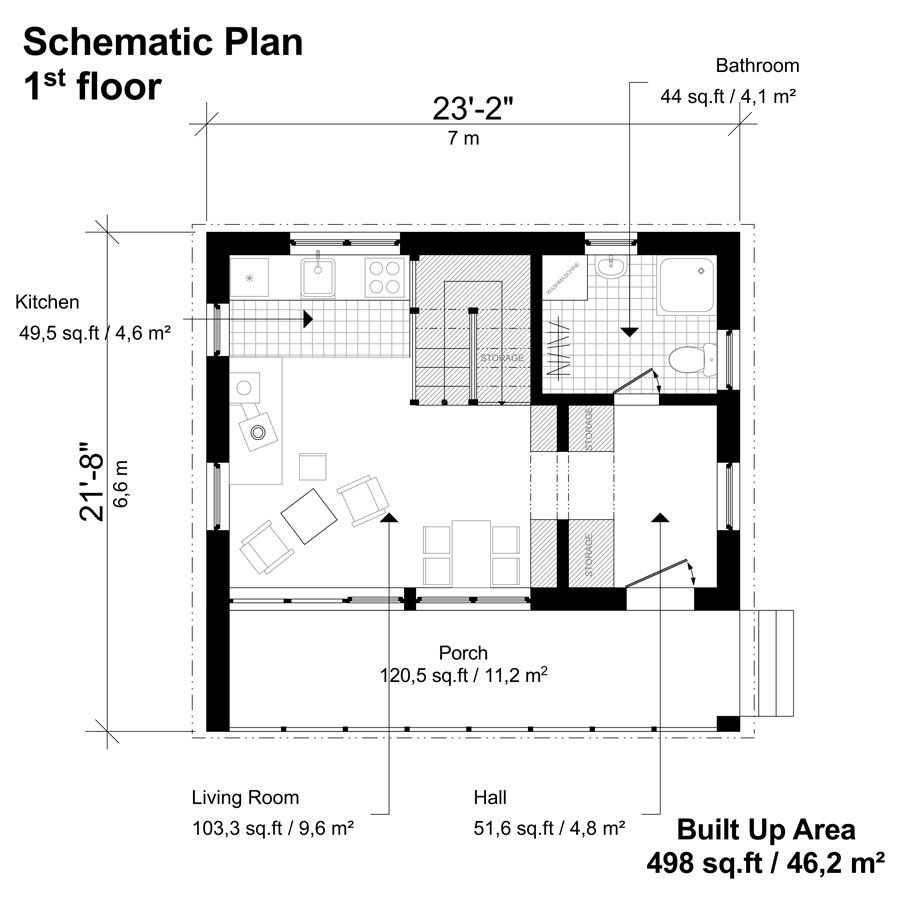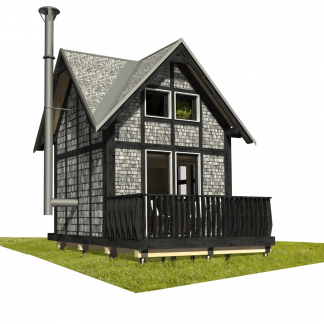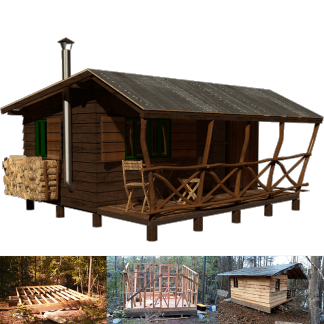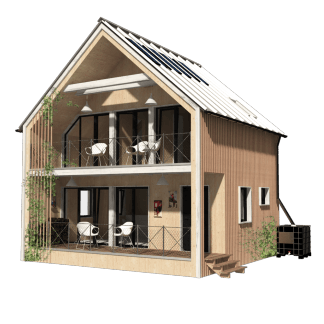Modern Home Building Plans
Step by Step Guide
Modern Home Building Plans
Complete set of house plans (pdf): layouts, details, sections, elevations, material variants, windows, doors.
Complete Material List + Tool List
Complete set of material list + tool list. A very detailed description of everything you need to build your modern house.
Modern Home Building Plans
Dagmar is a two-story, two-bedroom house plan designed especially for modern families. Dagmar is designed in modern-traditional style, with a gable roof and two porches, one on the first floor and the other on the 2nd. Dagmar can be used as a family house designed to provide shelter for a family throughout the entire year, or as a cottage for summer holidays, or as a weekend house for parties. Its style perfectly blends into practically any environment, from big cities, through villages, to forests. The first floor is designed to provide space for three rooms: kitchen-living room, hall, and bathroom. The second floor provides space for two bedrooms or one bedroom and an office. The first floor also has a porch covered by the second-floor balcony, which can also act as a porch and is sheltered by the roof. As is standard with all of our products, our designs also work alongside mother nature: you can add sun collectors on the roof or add a water tank to collect water for reuse through the drainpipes, and so much more. You can find out more about these creative solutions for living at our blog or in our top-selling product: the book How to Build a Tiny House by Joshua Woodsman.


























Reviews
There are no reviews yet.