Subtotal: $290.00
Modern Tiny House Plans Alice
$290.00 – $390.00
Tiny house plans with the construction process
- complete set of construction plans + CAD set
- comments + technical details
- material specification + tool list
- eBook How to build a tiny house included
- DIY Furniture plans included
- DIY building cost $34,450
 FREE sample plans
FREE sample plans
of one of our design
Tiny home plans Alice
Alice is 360 sq ft / 33,4 m² DIY 1 bedroom tiny house with symmetrical gable roof, 10′-11″ x 8′-3″ / 3,3 x 2,5 m sleeping loft and spacious living room. The 24 x 13′-2″ / 7,3 x 4 m interior space is accessible through its 13′-2″ x 4′-9″ / 4 x 1,4 m porch and doors in the fully glassed front façade.
What will you get
Timber construction step by step guide

Modern tiny house floor plans
Complete set of cabin plans (pdf): layouts, details, sections, elevations, material variants, windows, doors
eBook How to Build a Tiny House Included
- Over 1000 illustrations
- 276 pages
Complete material list + tool list
Complete set of material list + tool list. A very detailed description of everything you need to build your modern tiny house.
Tiny house floor plans
Alice is one of our bigger tiny house plans for sale. It is a timber frame construction with a very classical look and a front porch, sleeping loft, and a steep gable roof. Its most striking and best feature is a generous living room, which benefits from a full glass front façade bringing all the light in a while providing great views, the main entrance to the house and direct access from inside to the front porch, from where you can enjoy it on fresh air and sunlight. Although the main room is spacious, able to incorporate living room social space, smaller dining table, and storage spaces, there is still left enough room at the back of Alice for a bathroom and kitchenette, located next to each other divided by a wall. On top of that are a sleeping loft overlooking the entire interior space and having a window and a skylight to enjoy its own views outside of the house and the sky. The loft is also spacious, so next to the bed, there is still free space, where you could even fit a table with a chair and have a little study.
Construction PDF plans
Named after famous pin-up girl Alice White, Alice is a typical timber frame structure filled with mineral wool working as insulation, saving heating costs. Its symmetrical gable roof creates a double-height ceiling space in the main living room, making you feel pleasant inside and allowing you to enjoy plenty of daylight, as the entire front façade up to the roof peak is made of glass. It has incorporated high large-wing doors, and when they are open, the porch with the interior merges into one complex and lovely space. Horizontal shading is attached in front of the upper part of the front façade protecting Alice from direct sunlight and strong heat. On the other side of the tiny house is a three-section window in the loft area, which is accessible through a ladder in the middle of it and can benefit from two skylights as well. Storage spaces are placed all over one side of Alice into wall niches. Alice’s modern tiny house plans are a great choice! Do not forget you can always adjust our small house blueprints according to your own preferences or even use them as an inspiration for your own ideas.


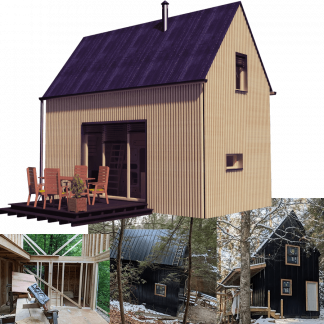 Two Bedroom Modern House Plans Sandra
Two Bedroom Modern House Plans Sandra 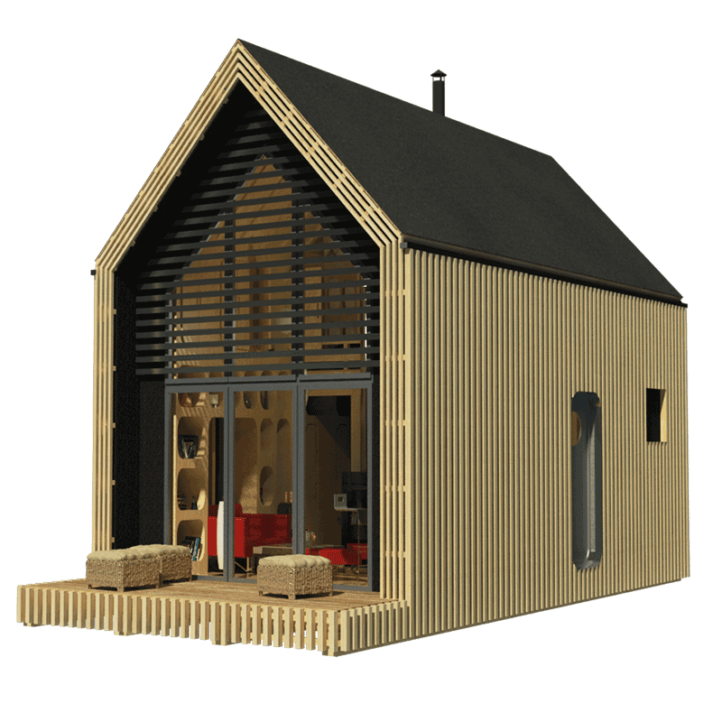
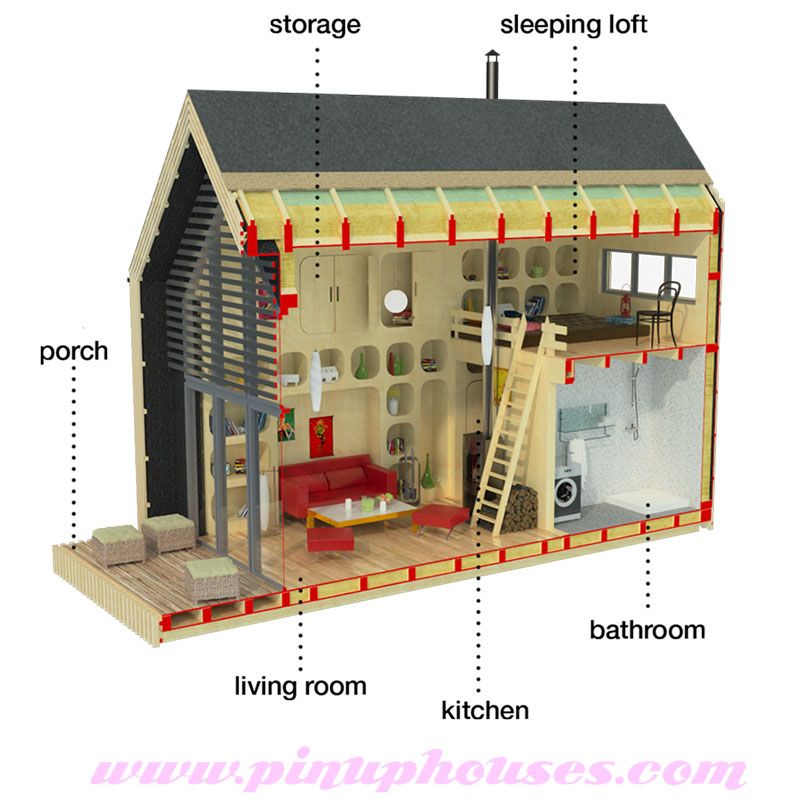
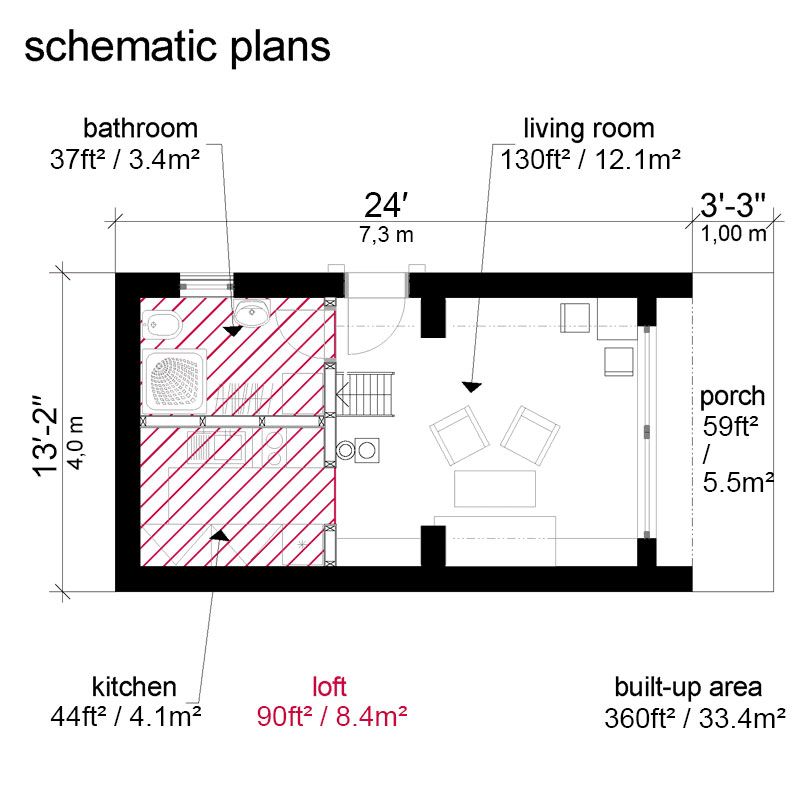
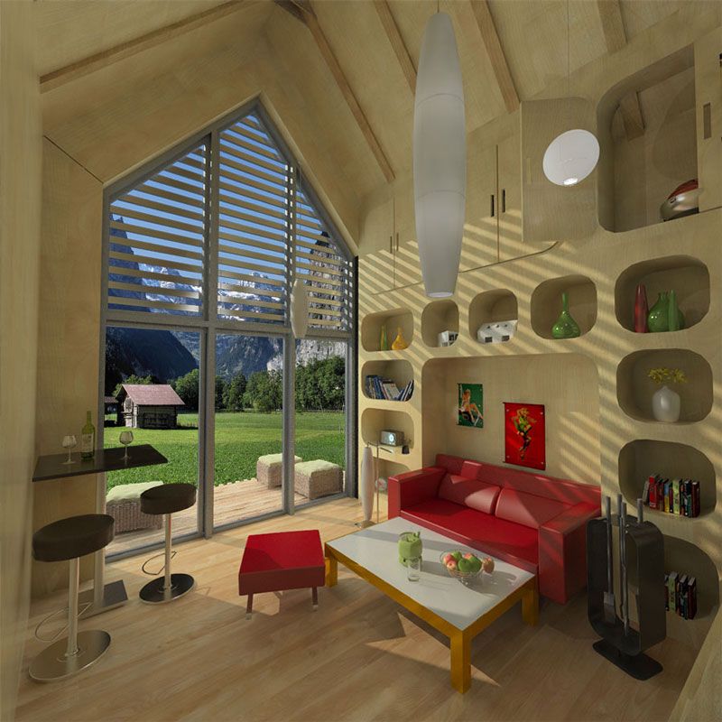
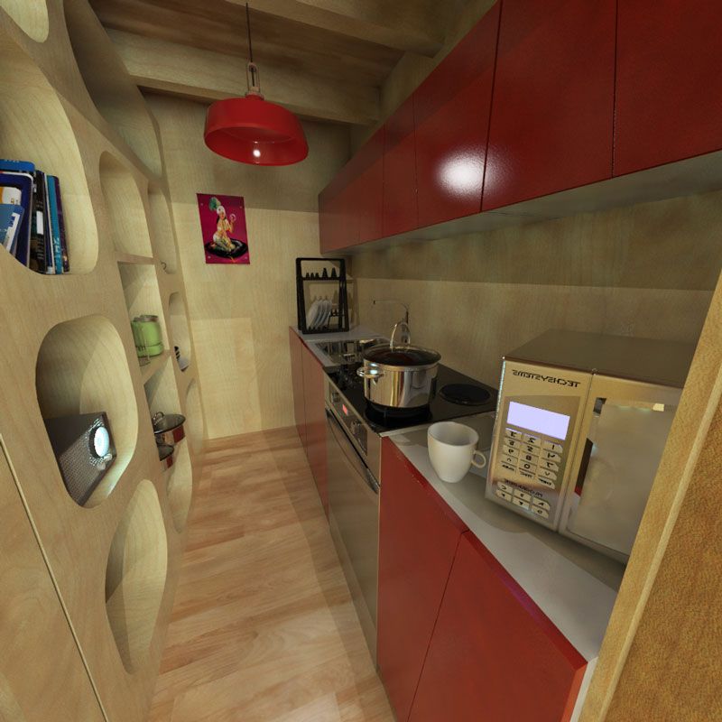
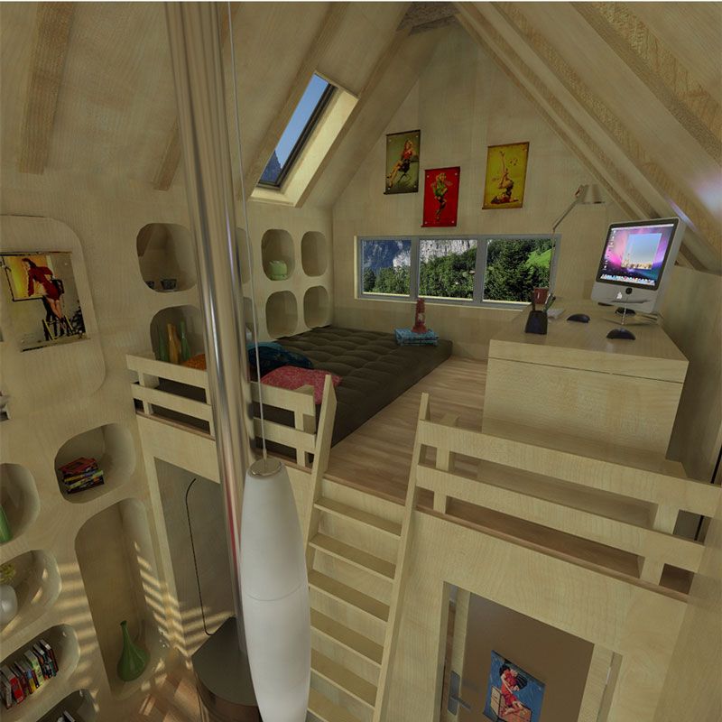
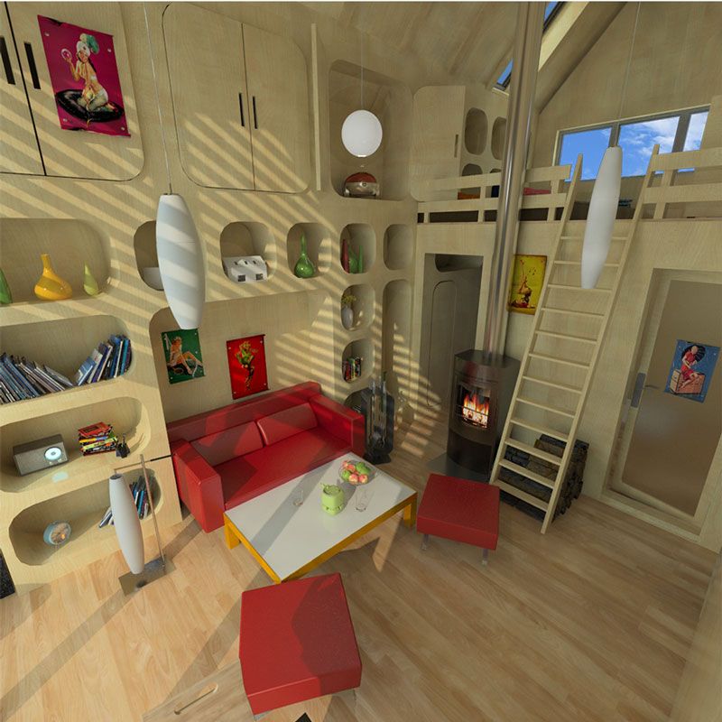
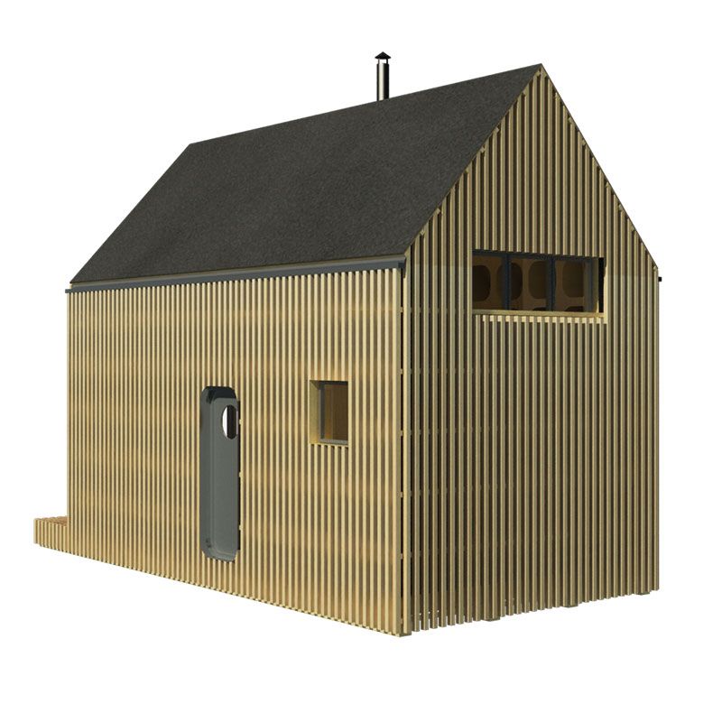
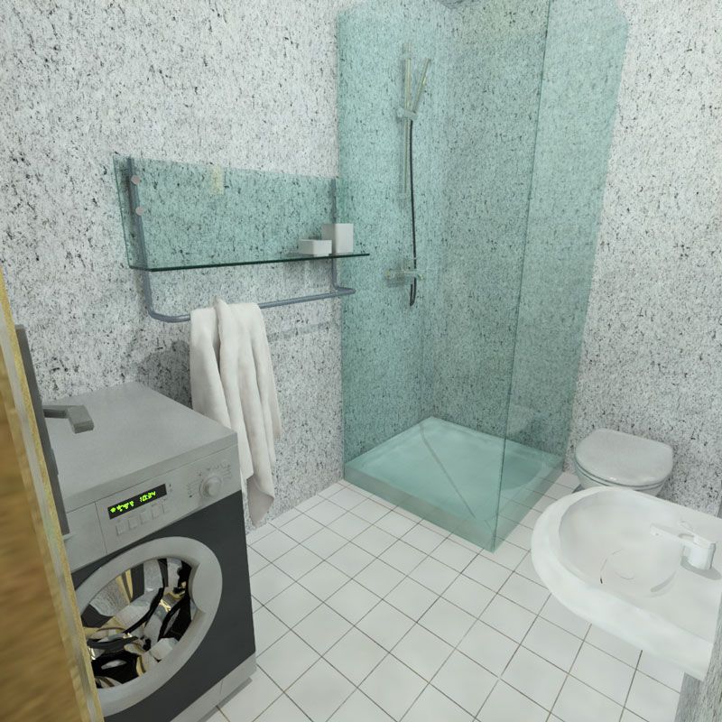
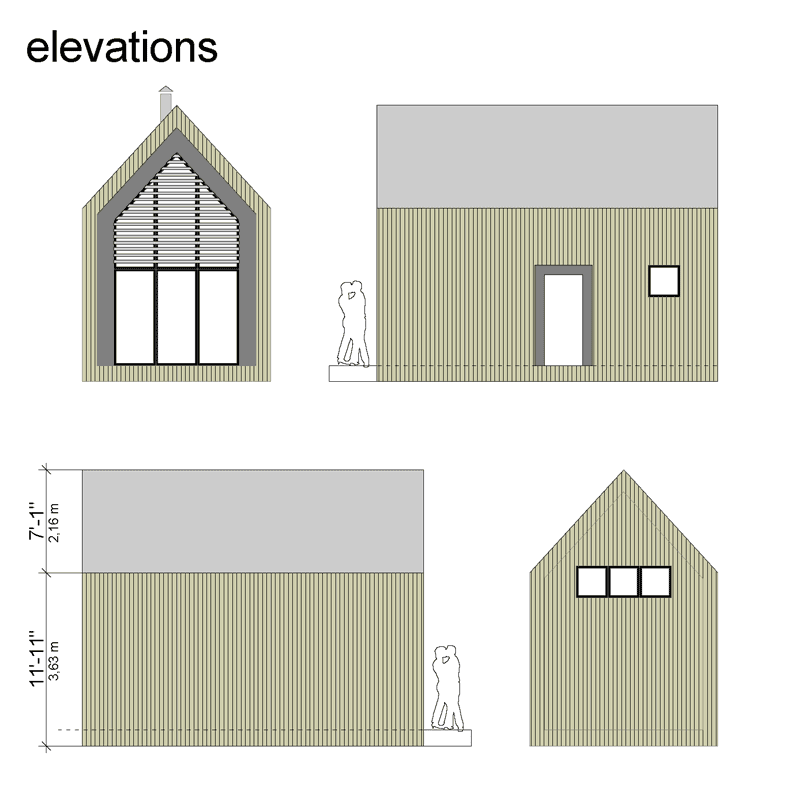













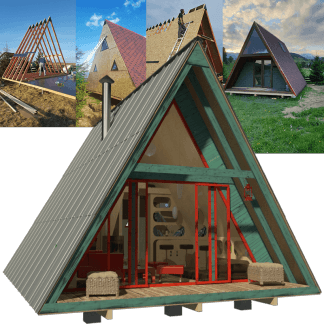
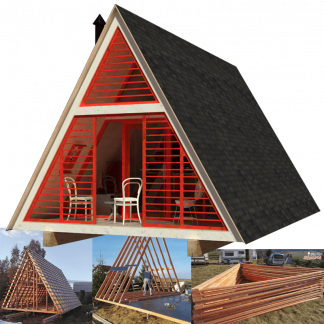
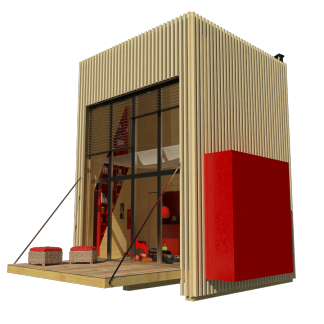







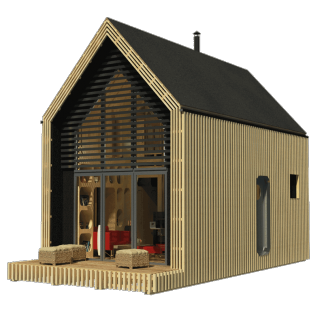
Reviews
There are no reviews yet.