Scandinavian Cabin Plans
Scandinavian Cabin Plans Step by Step Guide
Scandinavian Cabin Plans
Complete set of cabin plans (pdf): layouts, details, sections, elevations, material variants, windows, doors.
Complete Material List + Tool List
Complete set of material list + tool list. A very detailed description of everything you need to build your cabin.
Scandinavian Cabin Plans
Can you feel the fresh breeze coming from the coastline? The waves are peacefully washing ashore, and you are sitting in the living room of your tiny house, drinking hot tea. Put on some sweaters and brace for the cool air; we’re going NORTH! Scandinavian Cabin Plans Maja belongs to our family of simple house plans with a gable roof. Maja is a small cabin perfect for a minimalist living lifestyle. The floor plan design works with space for a single bedroom house arrangement, with loft, storage room, bathroom, and a living room area with a kitchenette, with a terrace on top of that – acute porch to watch the night sky from. As the name suggests, Maja’s building design contains Scandinavian traditional cabins with a gable roof. Feeling hooked? What are you waiting for? By Odin! Pick up your Mjolnir and get to work! We have a dream living to build for you and your family of trolls!



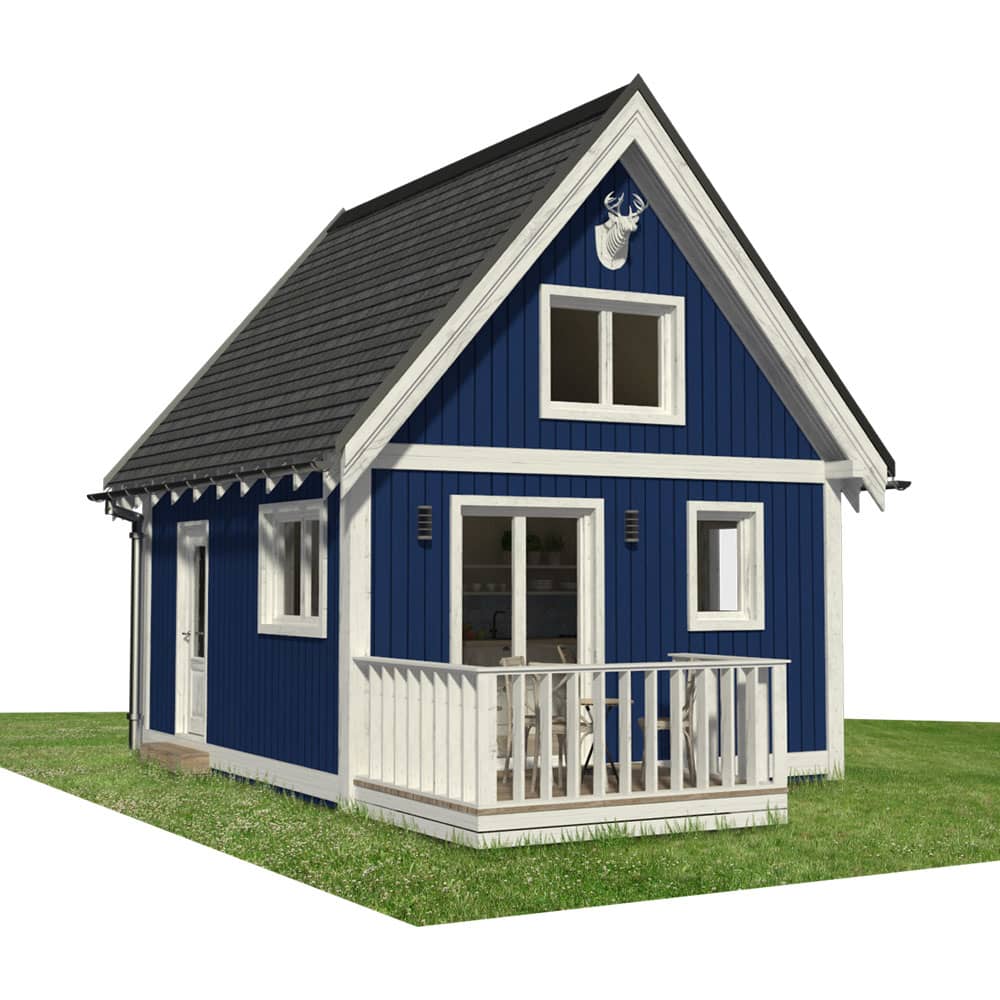












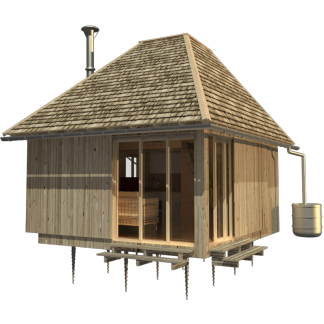
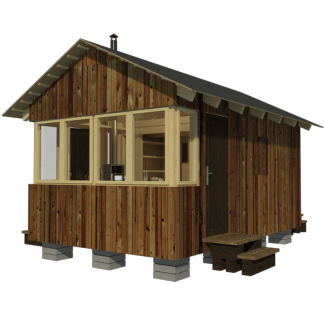
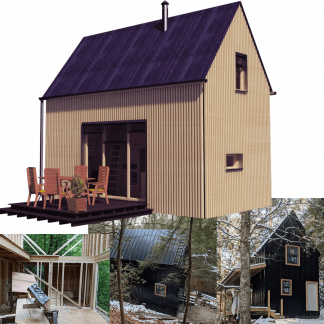







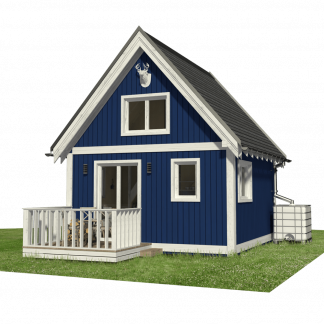
Reviews
There are no reviews yet.