Simple Small Cabin Plans Bettie
$129.00 – $190.00
Cabin plans with construction process
- complete PDF set of plans + CAD set
- construction process + comments
- complete material list + tool list
- eBook How to build a tiny house included
- DIY Furniture plans included
- DIY building cost $3,650
- You can find a printed version of cottage Bettie plans together with 8 other designs in our new book Cabin Plans.
 FREE sample plans
FREE sample plans
of one of our design
Small cabin plans Bettie
Bettie is a 14′-5″ x 8′-8″ (4,1 x 2,2 m) 1 bedroom wooden cabin with front porch of 14′-5″ x 4′-2″ (4,1 x 1,2 m) size. It is slightly elevated timber structure, 121 sq. ft. (11,2 m2) two room cabin with 53 sq. ft. (4,9 m2) covered front porch.
What will you get
Timber construction step by step guide
Simple small cabin plans
Complete set of DIY cabin floor plans (PDF): layouts, details, sections, elevations, material variants, windows, doors; CAD set included
eBook How to Build a Tiny House Included
- Over 1000 illustrations
- 276 pages
Complete material list + tool list
Complete set of material list + tool list. A very detailed description of everything you need to build your small cabin.
Small cabin floor plans
Bettie, named after famous pin-up girl Bettie Page and inspired by typical Canadian cabins, is among our most popular small cabin plans and tiny house designs. It is a lovely one story small house, which stands on ground screw foundations and slightly elevated. There is a front porch fully covered under its pitched roof, from which door leads into the cabin. Inside, Bettie is divided by partition wall with doors into two equally sized rooms and has windows on all four sides, including the one overlooking the front porch. This provides many possibilities regarding the interior space; one room can serve as a bedroom and the other one as a social / living-room place, one of them can be your cozy secret relaxing place, while the other is where you’ll hang out with your friends or family, or any other arrangement that works best for you.
Construction PDF plans
Regarding materials, DIY cabin Bettie has a timber frame core. Walls and roof cladding, as well as the floor, can be made of wooden planks. Plywood or OSB boards are also possible options for some of the layers, and metal sheathing is advisable on top of boards covering the simple roof truss. The pitched roof overhangs on both sides of the cabin, creating a little space, which can be used to store wood for your wood-burning stove, gardening equipment, etc. You can always feel encouraged to adjust our small cabin floor plans in any way you wish or even use them as the sole inspiration for your own ideas to get the small cabin of your dreams.
If you are looking for a similar design but a bit larger, please continue HERE!


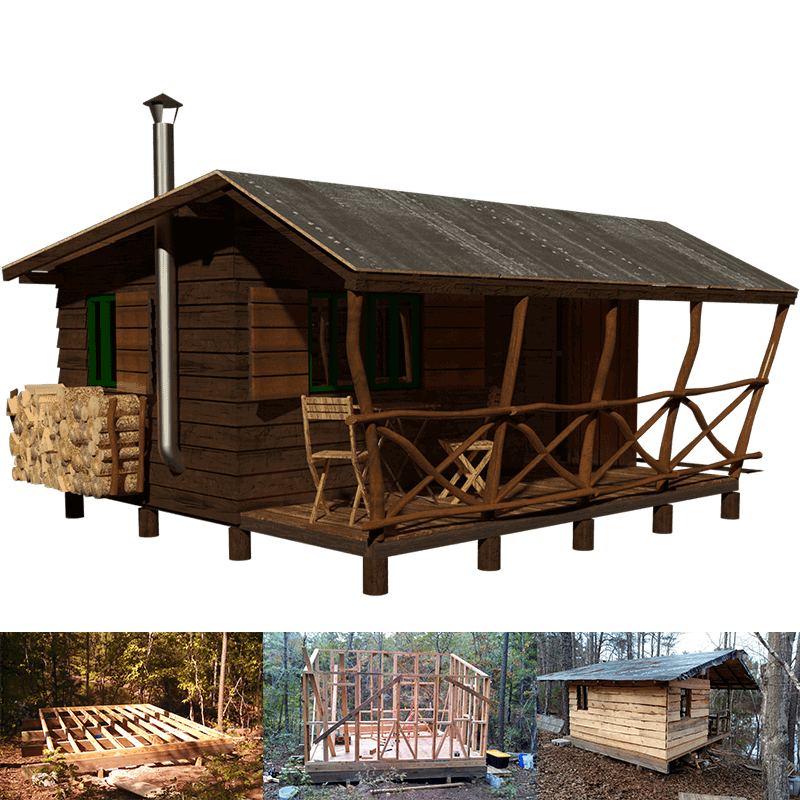
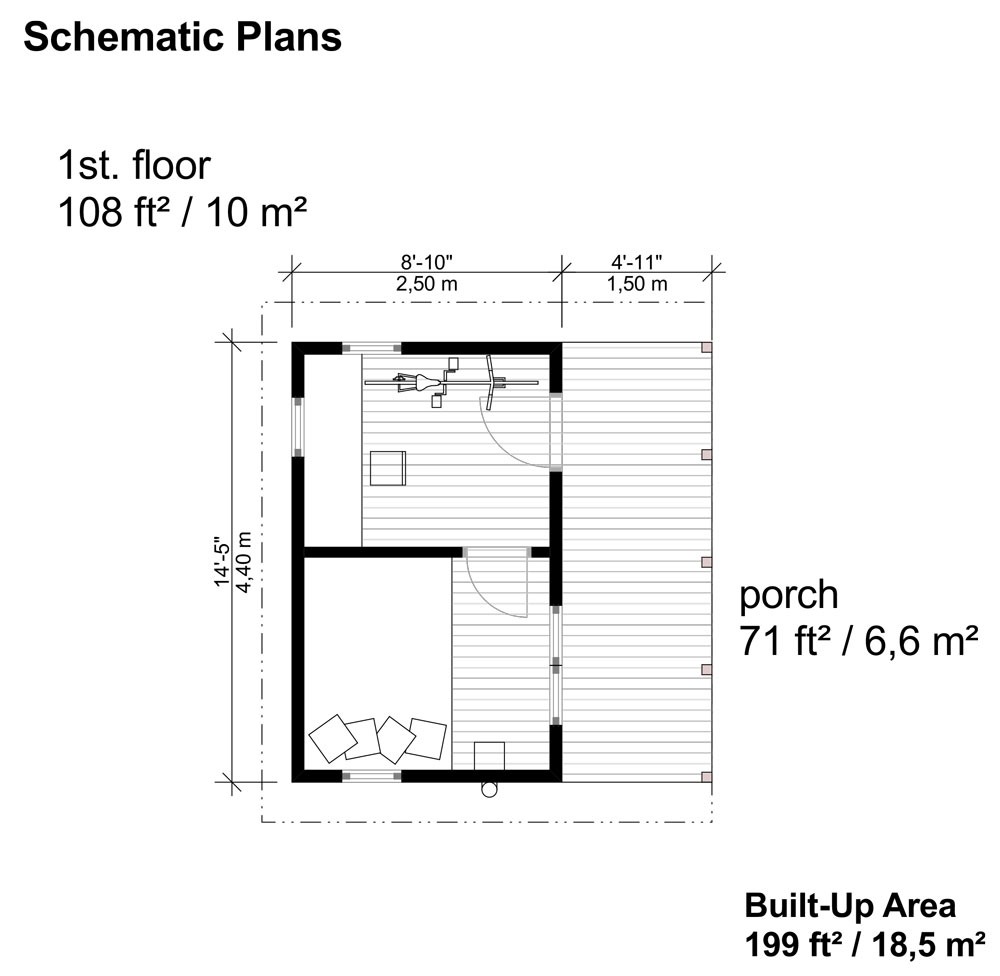
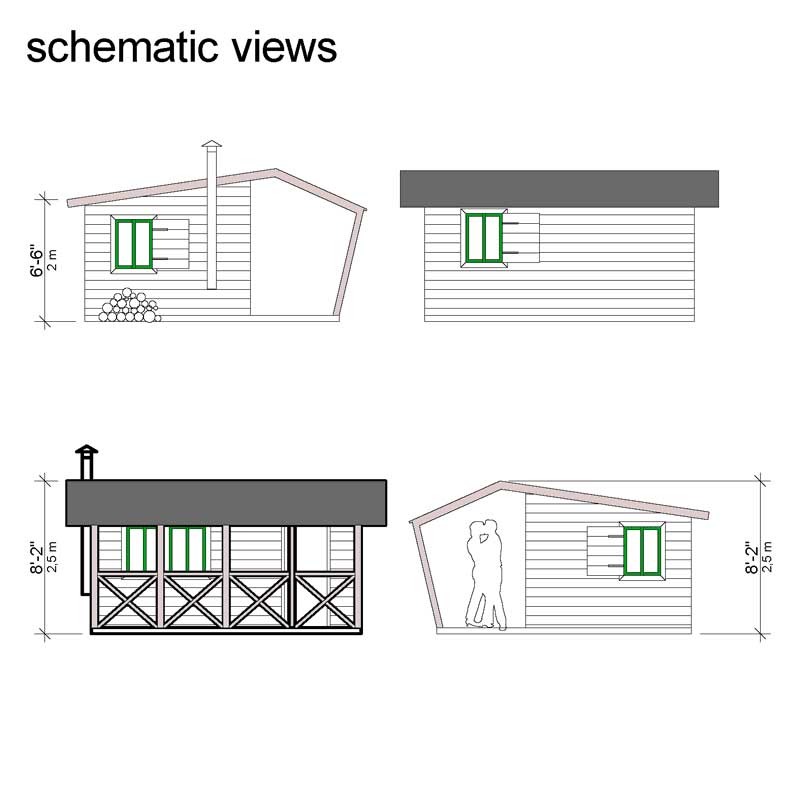
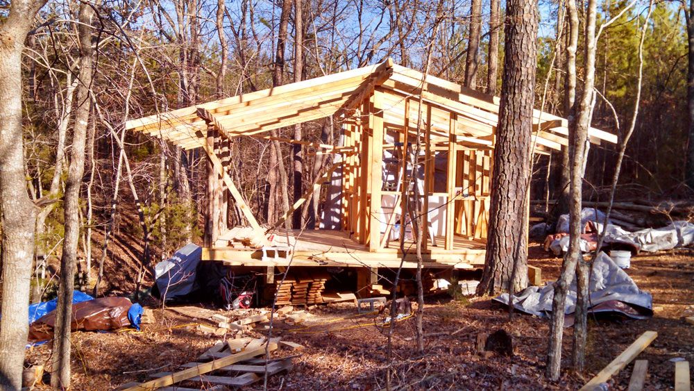

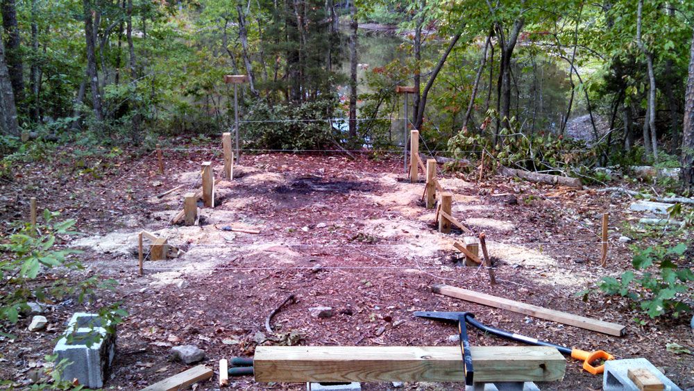
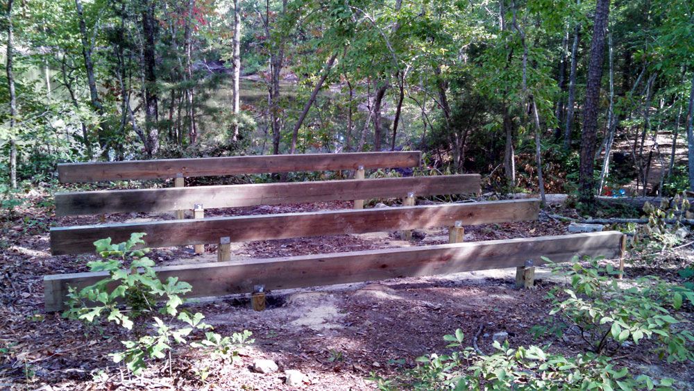
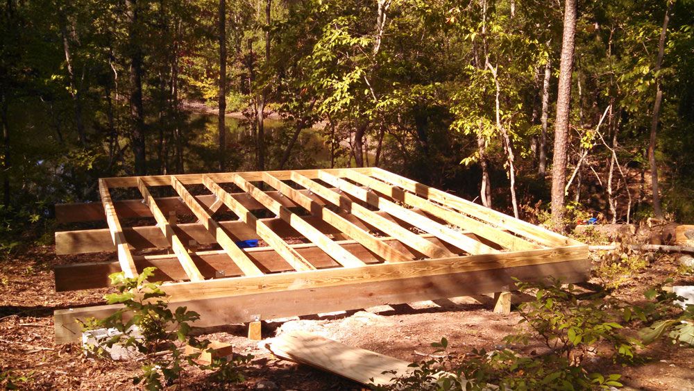
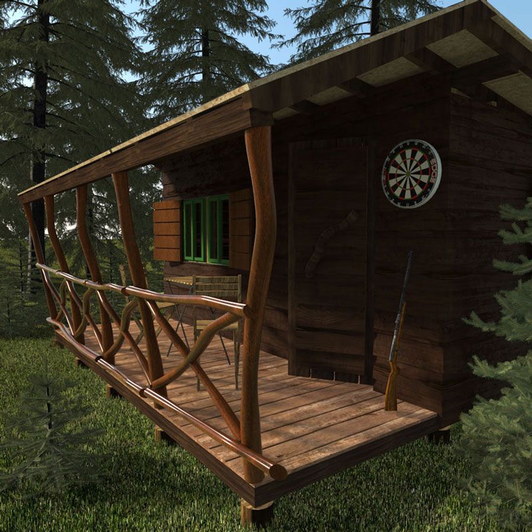
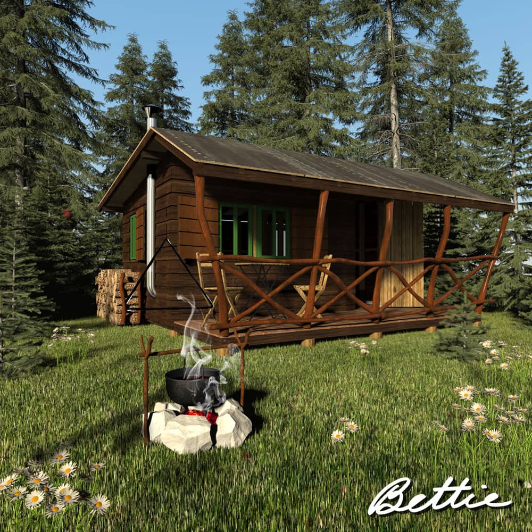
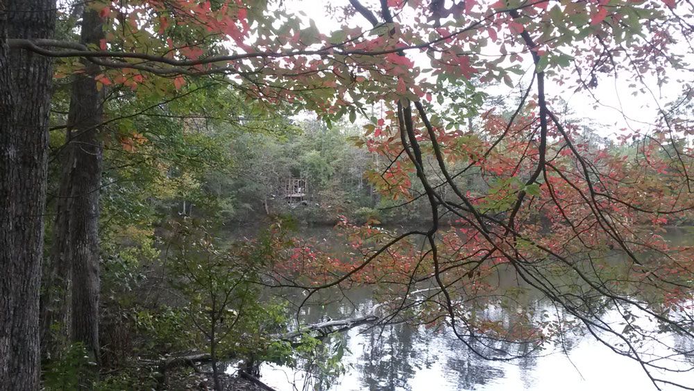
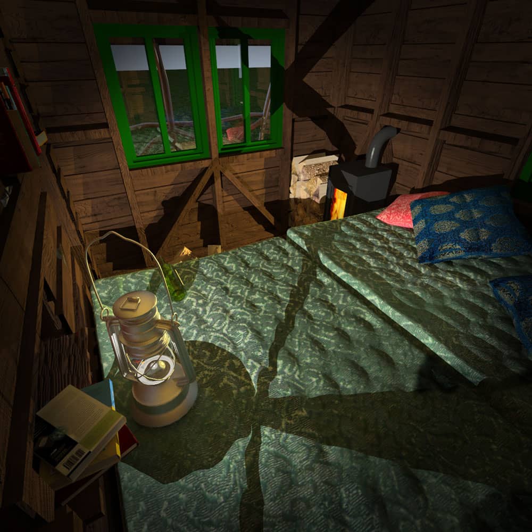
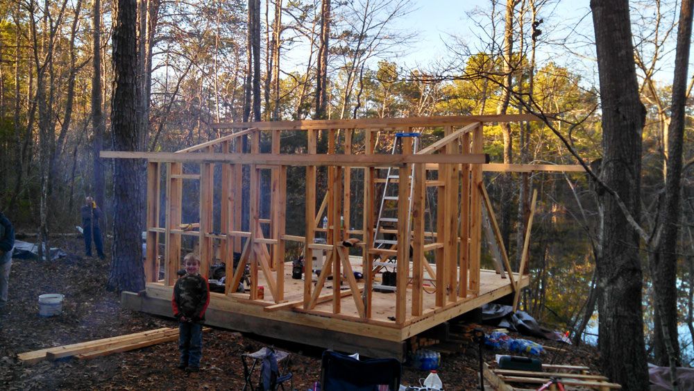
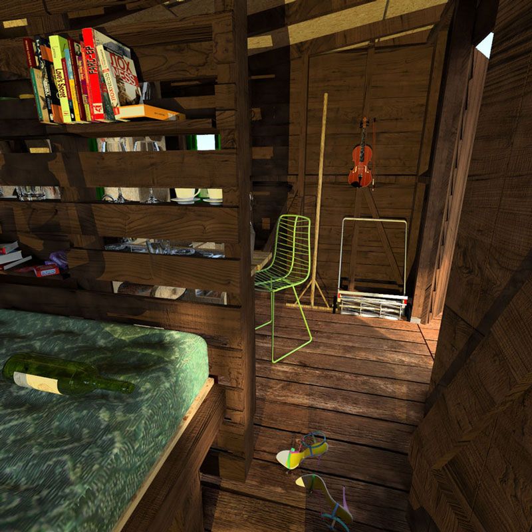
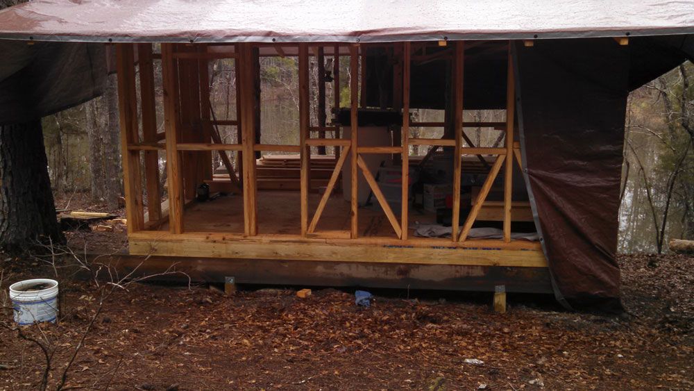
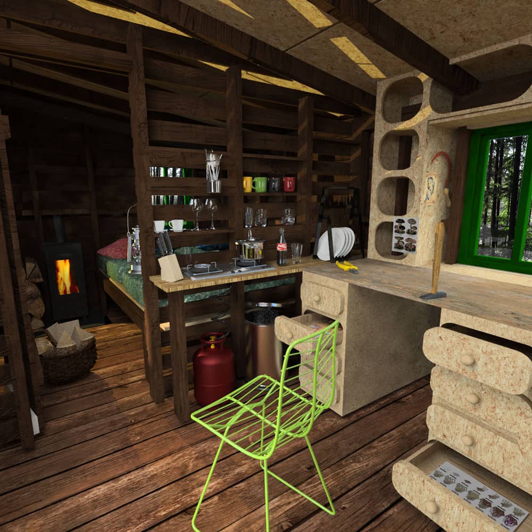





















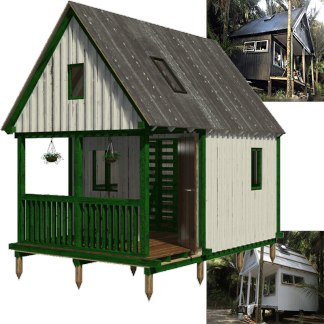
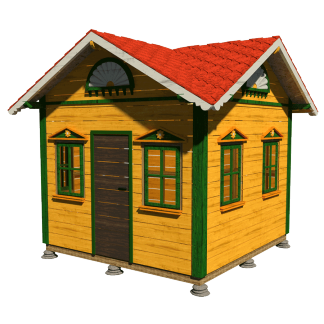






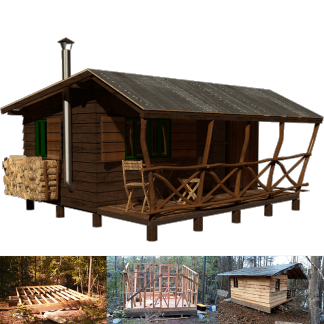
Paul McFeaters –
I built the Bette cabin albeit with some modifications of the design due to personal requirements and preferences for materials other than what the plans specify. The main reason I selected the Bette design is at least 75% of the construction can be done by a single person.
My Bette cabin has increased wall/ceiling height to give sufficient headroom for people 6’2″ and taller. The original design is better suited to shorter people. Also, the front wall was built higher to provide a greater roof pitch. I eliminated the center partition wall to open up the floor plan for flexibility.
The project cost exceeded the architect’s $930 estimate by a factor of four due to the materials and finishes I substituted. However the structure can be built ‘on the cheap’ if comfort and looks aren’t important.
The plans are comprehensive and relatively easy to follow if one has some basic carpentry knowledge and ability to read plans. The architect provides excellent support when needed.
Joshua Woodsman –
Wow!
Thank you for sharing your experiences Paul.
Best,
Joshua